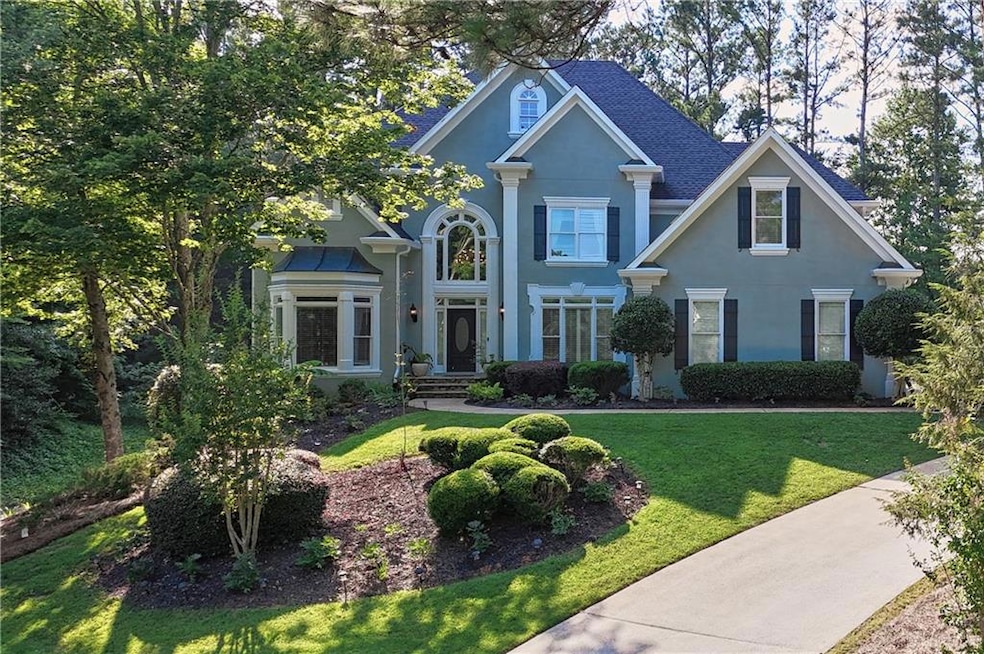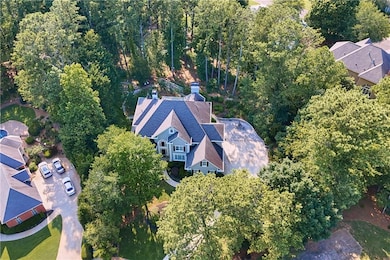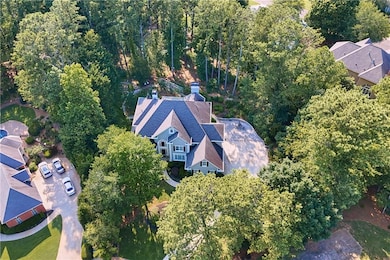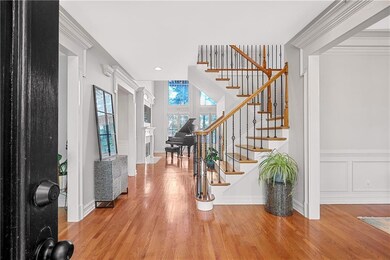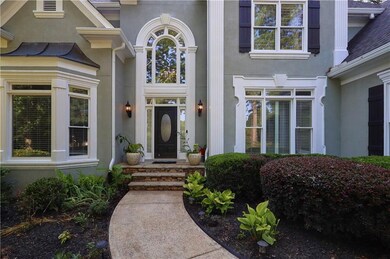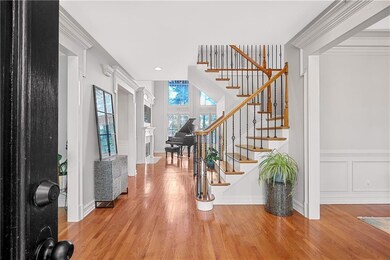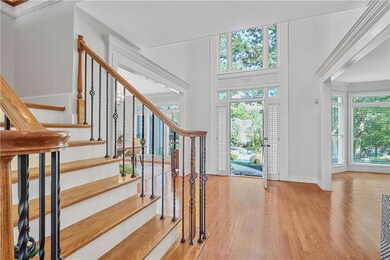4030 Greatwood Path Alpharetta, GA 30005
Windward NeighborhoodHighlights
- Very Popular Property
- Boating
- Sitting Area In Primary Bedroom
- Creek View Elementary School Rated A
- Fishing
- Community Lake
About This Home
Welcome to this sweet home situated on a knoll in a quiet cul-de-sac in the prestigious Windward community of Alpharetta. This 7-bedroom, 5-bath home offers an elegant open floor plan flooded with natural light, featuring soaring ceilings, grand staircases, and walls of windows. The chef’s kitchen is ideal for entertaining, complete with professional-grade appliances, a commanding island with an elongated beverage sink, and abundant cabinetry and countertops.
A guest bedroom on the main provides flexible living, while the upstairs hosts a luxurious fireside owner's suite, three spacious secondary bedrooms, and a convenient upstairs laundry. The daylight basement is fully finished as a 2-bed/1-bath in-law suite, complete with its own kitchen, laundry, and 2 private entrance—perfect for extended family.
Over $170K in upgrades include hardwood flooring throughout, bathroom renovations, a new drainage system, updated landscaping, new water heater, Tesla EV charger, and a whole-house gutter with Helmet system have a lifetime warranty. The large, fenced backyard extends beyond the fence line and is pool-ready. The Golf Course of Georgia has a course that runs through the Greatwood neighborhood along with Windward's award winning amenities that make this a wonderful and great place to live.
Top-ranked North Fulton schools are Creek View Elementary, Webb Bridge Middle and Alphretta High. Minutes from GA-400, Avalon, Halcyon, Greenway Trails, and Alpharetta City Center. This is a rare opportunity to own a truly turnkey home in one of Alpharetta’s most sought-after neighborhoods.
Applicants must have a minimum credit score of 680 + verifiable monthly income of at least 3 times the rent. A $50 non-refundable rental application fee (including a tenant screening report) through RentSpree per applicant is required. Please contact Amy for the application link.
Home Details
Home Type
- Single Family
Est. Annual Taxes
- $1,354
Year Built
- Built in 1996
Lot Details
- 0.67 Acre Lot
- Cul-De-Sac
- Wrought Iron Fence
- Landscaped
- Level Lot
- Back Yard Fenced
Parking
- 3 Car Attached Garage
- Garage Door Opener
Home Design
- Traditional Architecture
- European Architecture
- Garden Home
- Composition Roof
- Stucco
Interior Spaces
- 3-Story Property
- Wet Bar
- Bookcases
- Tray Ceiling
- Ceiling height of 9 feet on the lower level
- Ceiling Fan
- Fireplace With Gas Starter
- Awning
- Garden Windows
- Wood Frame Window
- Two Story Entrance Foyer
- Family Room with Fireplace
- 3 Fireplaces
- Great Room
- Living Room with Fireplace
- Dining Room Seats More Than Twelve
- Formal Dining Room
- Home Office
Kitchen
- Open to Family Room
- Eat-In Kitchen
- Breakfast Bar
- Walk-In Pantry
- Double Oven
- Gas Range
- Microwave
- Dishwasher
- White Kitchen Cabinets
- Wine Rack
- Disposal
Flooring
- Wood
- Vinyl
Bedrooms and Bathrooms
- Sitting Area In Primary Bedroom
- Fireplace in Primary Bedroom
- Walk-In Closet
- In-Law or Guest Suite
- Dual Vanity Sinks in Primary Bathroom
- Separate Shower in Primary Bathroom
- Soaking Tub
Laundry
- Laundry Room
- Laundry on lower level
Finished Basement
- Walk-Out Basement
- Basement Fills Entire Space Under The House
Outdoor Features
- Deck
- Patio
Schools
- Creek View Elementary School
- Webb Bridge Middle School
- Alpharetta High School
Utilities
- Electric Air Filter
- Multiple cooling system units
- Central Heating and Cooling System
- Floor Furnace
- Heating System Uses Steam
- Heating System Uses Natural Gas
- High Speed Internet
- Cable TV Available
Listing and Financial Details
- 12 Month Lease Term
- $50 Application Fee
Community Details
Overview
- Property has a Home Owners Association
- Application Fee Required
- Windward Subdivision
- Community Lake
Amenities
- Clubhouse
Recreation
- Boating
- Tennis Courts
- Community Playground
- Swim Team
- Fishing
Pet Policy
- Call for details about the types of pets allowed
Map
Source: First Multiple Listing Service (FMLS)
MLS Number: 7617861
APN: 21-5650-1102-019-3
- 7080 Greatwood Trail
- 3095 Walnut Creek Dr
- 7115 Greatwood Trail
- 115 Graystone Terrace
- 1065 Beacon Hill Crossing
- 1155 Graystone Crossing
- 1085 Beacon Hill Crossing
- 2055 Beacon Hill Way
- 12981 Dartmore Cir
- 13030 Dartmore Ave
- 13042 Dartmore Ave
- 2880 Gleneagles Pointe
- 1000 Admiral Crossing
- 201 Hunley Ct
- 2120 Blackheath Trace
- 425 Prestwick Ct
- 4020 Walnut Creek Trail
- 280 Graystone Way
- 1070 Admiral Crossing
- 4885 Hastings Terrace
- 12554 Huntington Trace
- 12387 Douglas Rd
- 1110 Compass Pointe Crossing
- 18000 Masters Way
- 5465 Derby Chase Ct
- 3080 Market Place
- 6720 Whitman Walk
- 6405 Rex Ln
- 2370 Rose Walk Dr
- 6270 Cortland Walk
- 2400 Rose Walk Dr
- 50 Estuary Trail
- 110 Ashewoode Downs Ln
- 5236 Cresslyn Ridge
- 5240 Cresslyn Ridge
- 50 Venue Way
