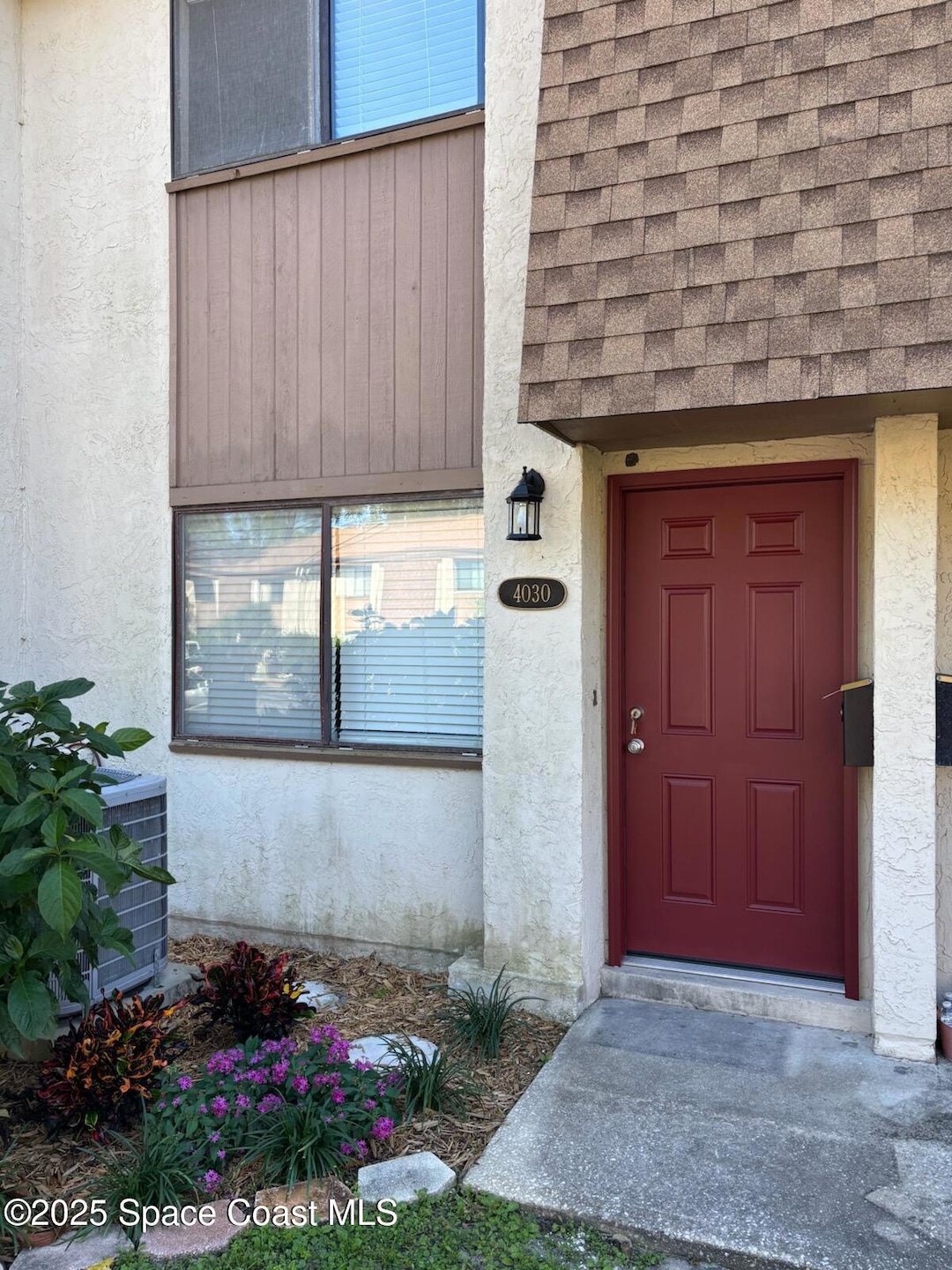4030 Mount Vernon Ave Titusville, FL 32780
2
Beds
2
Baths
1,140
Sq Ft
1,307
Sq Ft Lot
Highlights
- Vaulted Ceiling
- Views
- Living Room
- Traditional Architecture
- Patio
- 4-minute walk to Rotary Riverfront Park
About This Home
Very nice 2 bedroom and 2 full bathroom townhome is now available for rent. Located in a very quite area but very close to everything. All new fresh paint all over, downstairs has solid floors (tile), with carpet upstairs in the bedrooms, new microwave and Ref. in kitchen. Fenced back yard with patio. Sorry but pets are not allowed. Tenant will have to have Tenant Insurance before moving in. Come and see today.
Townhouse Details
Home Type
- Townhome
Est. Annual Taxes
- $1,767
Year Built
- Built in 1980
Lot Details
- 1,307 Sq Ft Lot
- Property fronts a private road
- North Facing Home
- Wood Fence
- Back Yard Fenced
Parking
- Assigned Parking
Home Design
- Traditional Architecture
- Asphalt
Interior Spaces
- 1,140 Sq Ft Home
- 2-Story Property
- Vaulted Ceiling
- Ceiling Fan
- Living Room
- Dining Room
- Property Views
Kitchen
- Electric Range
- Microwave
- Dishwasher
- Disposal
Bedrooms and Bathrooms
- 2 Bedrooms
- 2 Full Bathrooms
- Shower Only
Laundry
- Laundry on lower level
- Washer and Electric Dryer Hookup
Home Security
Outdoor Features
- Patio
Schools
- Coquina Elementary School
- Jackson Middle School
- Titusville High School
Utilities
- Central Heating and Cooling System
- Underground Utilities
- 100 Amp Service
- Electric Water Heater
- Cable TV Available
Listing and Financial Details
- Security Deposit $1,495
- Property Available on 11/15/25
- Tenant pays for cable TV, electricity, insurance, sewer, trash collection, water
- The owner pays for association fees, exterior maintenance, HVAC maintenance, taxes
- Rent includes management
- $60 Application Fee
Community Details
Overview
- Property has a Home Owners Association
- Association fees include ground maintenance
- Indian River Pines Townhome HOA
- Indian River Pines Townhouses Subdivision
Pet Policy
- No Pets Allowed
Security
- Fire and Smoke Detector
Map
Source: Space Coast MLS (Space Coast Association of REALTORS®)
MLS Number: 1062151
APN: 22-35-22-04-00000.0-0041.00
Nearby Homes
- 4016 Mount Vernon Ave
- 3936 Mount Vernon Ave
- 3915 Mount Sterling Ave
- 112 Delespine Ave
- 190 E Olmstead Dr Unit E8
- 190 E Olmstead Dr Unit B7
- 190 E Olmstead Dr Unit D-11
- 190 E Olmstead Dr Unit A-1
- 4245 Mount Sterling Ave
- 307 La Paloma Ln Unit A3
- 3755 S Hopkins Ave Unit 6C
- 313 La Paloma Ln
- 350 Delespine Ave
- 350 Maple Place
- 585 Bella Vista Dr
- 00 S Washington Ave
- 219 Coronada Blvd
- 3620 Belle Arbor Cir
- 4250 Coquina Ave
- 4405 S Hopkins Ave
- 4184 Mount Vernon Ave
- 4230 Mount Vernon Ave Unit 102
- 3810 S Washington Ave
- 190 E Olmstead Dr Unit F1
- 190 E Olmstead Dr Unit H1
- 190 E Olmstead Dr Unit H9
- 215 Knox McRae Dr Unit C
- 257 Knox McRae Dr Unit 1
- 307 La Paloma Ln Unit A3
- 3805 S Hopkins Ave
- 3755 S Hopkins Ave Unit 11 C
- 219 Narvaez Dr
- 343 Jepson St
- 3595 Sable Palm Ln Unit M
- 3550 Sable Palm Ln Unit L
- 3425 S Washington Ave
- 124 Bermuda St
- 845 Edgewood Rd
- 955 Knox McRae Dr Unit 13
- 955 Knox McRae Dr Unit 7

