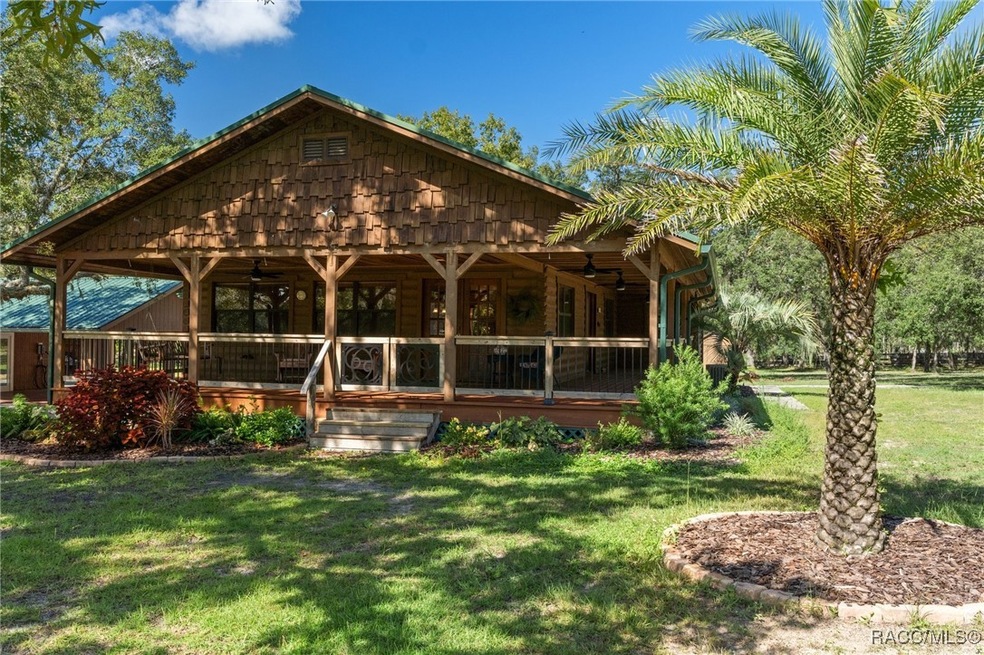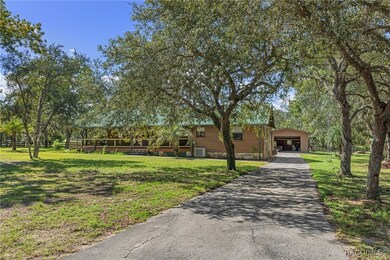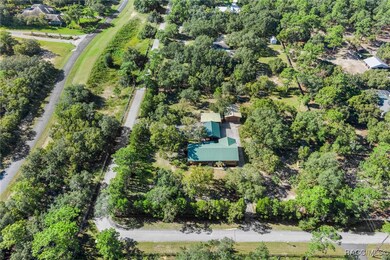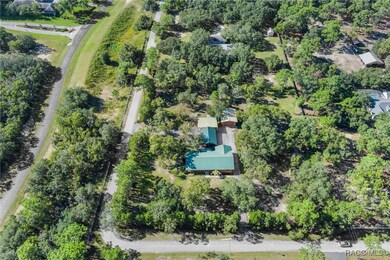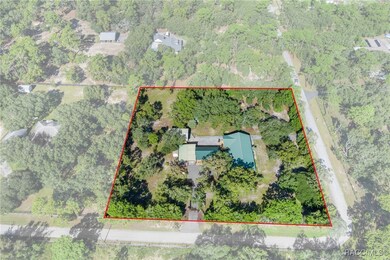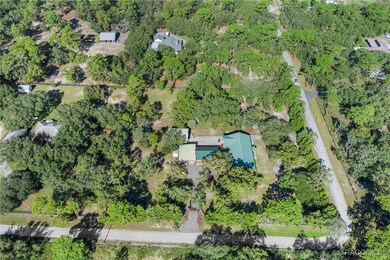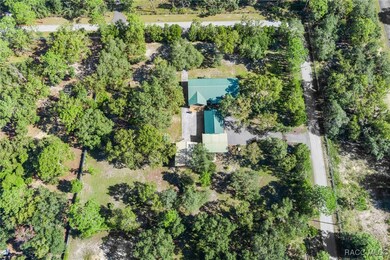
4030 W Breckenridge Ct Beverly Hills, FL 34465
Black Diamond NeighborhoodHighlights
- Koi Pond
- Deck
- Corner Lot
- 2.53 Acre Lot
- Wood Flooring
- No HOA
About This Home
As of October 2024Welcome to your dream log cabin retreat! Nestled on a serene 2.53-acre corner lot, this fully fenced property offers the perfect blend of rustic charm and modern convenience. The inviting wrap-around porch on two sides of the house beckons you to sit back and enjoy the peaceful surroundings. The main house features a warm and cozy interior, highlighted by a stunning wood-burning fireplace in the living area. The spacious kitchen is a chef's delight, equipped with stainless steel appliances, a walk-in pantry, and a large island ideal for meal preparation. The master suite boasts a generous walk-in closet and a luxurious en-suite bathroom, providing a private sanctuary for relaxation. Two additional guest bedrooms share a well-appointed bath, ensuring comfort for family and visitors alike. A spacious laundry room adds to the home's practicality. Outside, you'll find a detached garage and a carport with climate-controlled storage, perfect for a home office or workshop. The property also includes a pole barn designed to accommodate your boat or RV. Entertain in style under the pavilion with a built-in pizza oven, and enjoy the tranquility of the koi pond and the beauty of the irrigated landscaping. This log cabin offers a rare combination of secluded country living with all the amenities you need. Whether you're seeking a weekend getaway or a permanent residence, this property is a true gem. Don't miss your chance to own this slice of paradise!
Last Agent to Sell the Property
Century 21 J.W.Morton R.E. License #3364331 Listed on: 09/06/2024

Last Buyer's Agent
Century 21 J.W.Morton R.E. License #3364331 Listed on: 09/06/2024

Home Details
Home Type
- Single Family
Est. Annual Taxes
- $2,213
Year Built
- Built in 1985
Lot Details
- 2.53 Acre Lot
- Property fronts a private road
- Fenced Yard
- Wood Fence
- Corner Lot
- Sprinkler System
- Property is zoned RUR
Parking
- 2 Car Detached Garage
- Detached Carport Space
- Gravel Driveway
Home Design
- Log Cabin
- Metal Roof
- Log Siding
Interior Spaces
- 1,860 Sq Ft Home
- Wood Burning Fireplace
- Blinds
- Wood Flooring
- Laundry in unit
Kitchen
- <<builtInMicrowave>>
- Dishwasher
- Solid Wood Cabinet
Bedrooms and Bathrooms
- 3 Bedrooms
- Walk-In Closet
- 2 Full Bathrooms
- Shower Only
- Separate Shower
Outdoor Features
- Deck
- Wood patio
- Koi Pond
Schools
- Central Ridge Elementary School
- Crystal River Middle School
- Crystal River High School
Utilities
- Central Air
- Heat Pump System
- Septic Tank
Community Details
- No Home Owners Association
Ownership History
Purchase Details
Home Financials for this Owner
Home Financials are based on the most recent Mortgage that was taken out on this home.Purchase Details
Home Financials for this Owner
Home Financials are based on the most recent Mortgage that was taken out on this home.Purchase Details
Purchase Details
Home Financials for this Owner
Home Financials are based on the most recent Mortgage that was taken out on this home.Purchase Details
Home Financials for this Owner
Home Financials are based on the most recent Mortgage that was taken out on this home.Purchase Details
Similar Homes in the area
Home Values in the Area
Average Home Value in this Area
Purchase History
| Date | Type | Sale Price | Title Company |
|---|---|---|---|
| Quit Claim Deed | $100 | None Listed On Document | |
| Warranty Deed | $440,000 | American Title Services | |
| Warranty Deed | -- | None Listed On Document | |
| Warranty Deed | $235,400 | First Intl Title Inc | |
| Warranty Deed | $140,000 | Nature Coast Title Company I | |
| Deed | $100 | -- |
Mortgage History
| Date | Status | Loan Amount | Loan Type |
|---|---|---|---|
| Open | $260,000 | New Conventional | |
| Previous Owner | $188,320 | Commercial | |
| Previous Owner | $30,000 | Credit Line Revolving | |
| Previous Owner | $112,000 | No Value Available |
Property History
| Date | Event | Price | Change | Sq Ft Price |
|---|---|---|---|---|
| 10/22/2024 10/22/24 | Sold | $440,000 | -2.0% | $237 / Sq Ft |
| 09/06/2024 09/06/24 | Pending | -- | -- | -- |
| 09/06/2024 09/06/24 | For Sale | $449,000 | +90.7% | $241 / Sq Ft |
| 11/30/2016 11/30/16 | Sold | $235,400 | -1.9% | $127 / Sq Ft |
| 10/31/2016 10/31/16 | Pending | -- | -- | -- |
| 09/23/2016 09/23/16 | For Sale | $239,900 | -- | $129 / Sq Ft |
Tax History Compared to Growth
Tax History
| Year | Tax Paid | Tax Assessment Tax Assessment Total Assessment is a certain percentage of the fair market value that is determined by local assessors to be the total taxable value of land and additions on the property. | Land | Improvement |
|---|---|---|---|---|
| 2024 | $2,213 | $183,052 | -- | -- |
| 2023 | $2,213 | $177,720 | $0 | $0 |
| 2022 | $2,071 | $172,544 | $0 | $0 |
| 2021 | $1,962 | $165,790 | $0 | $0 |
| 2020 | $1,902 | $191,712 | $25,800 | $165,912 |
| 2019 | $1,876 | $183,864 | $29,090 | $154,774 |
| 2018 | $1,849 | $164,524 | $26,060 | $138,464 |
| 2017 | $1,842 | $153,619 | $31,610 | $122,009 |
| 2016 | $2,143 | $128,723 | $19,130 | $109,593 |
| 2015 | $1,393 | $119,779 | $19,130 | $100,649 |
| 2014 | $1,434 | $119,140 | $20,425 | $98,715 |
Agents Affiliated with this Home
-
Laurie Callahan

Seller's Agent in 2024
Laurie Callahan
Century 21 J.W.Morton R.E.
(352) 464-0743
2 in this area
236 Total Sales
-
Robert Tessmer
R
Seller's Agent in 2016
Robert Tessmer
Coldwell Banker Investors Realty
(352) 302-1193
55 Total Sales
-
O
Buyer's Agent in 2016
Out of Area Non Member
Various Associations in Florida
Map
Source: REALTORS® Association of Citrus County
MLS Number: 836087
APN: 18E-18S-20-0000-12000-0080
- 2622 N Carnoustie Loop
- 2608 N Carnoustie Loop
- 2583 N Troon Path
- 2598 N Troon Path
- 3171 N Barton Creek Cir
- 3153 N Barton Creek Cir
- 3667 W Treyburn Path
- 3810 W Crystal Downs Path
- 3117 N Barton Creek Cir
- 2995 N Bravo Dr
- 3212 N Caves Valley Path
- 4658 W Hacienda Dr
- 4710 W Mustang Blvd
- 3230 N Pinelake Village Point
- 4555 W Mustang Blvd
- 4839 W Mustang Blvd
- 3915 N Grayhawk Loop
- 4491 W Stable Ct
- 3428 N Bravo Dr
- 5007 W Mustang Blvd
