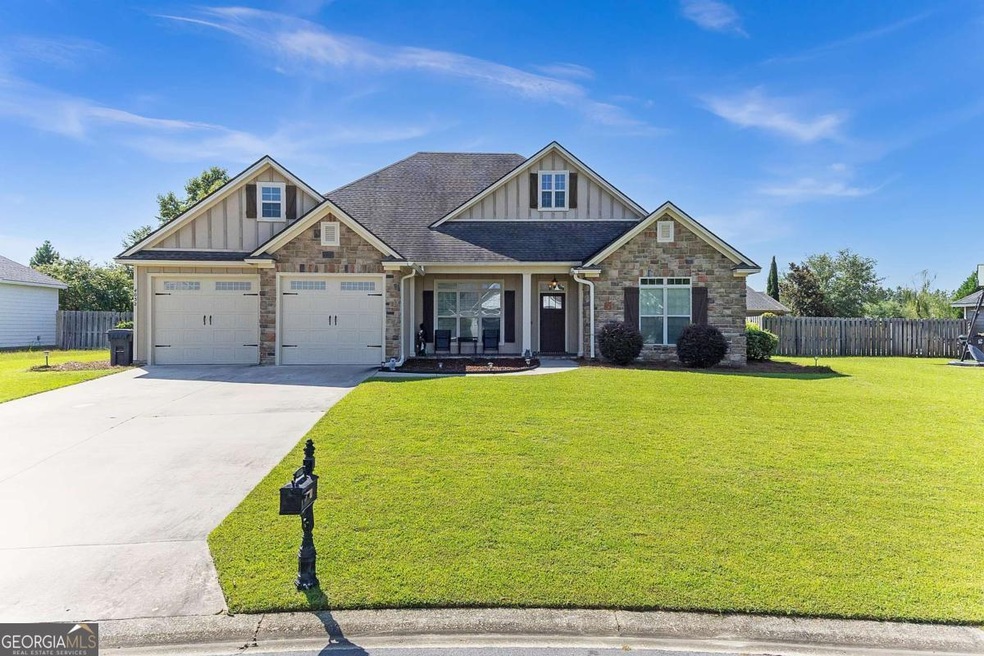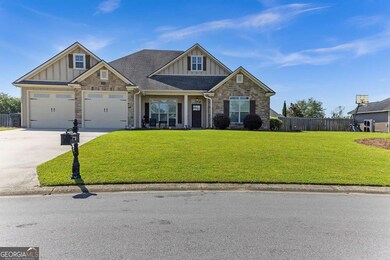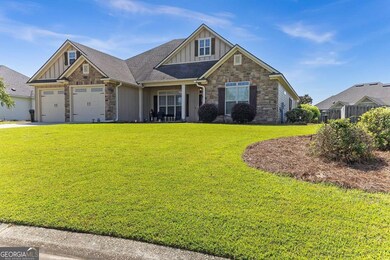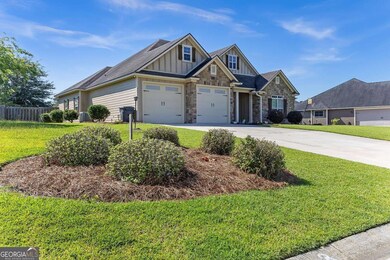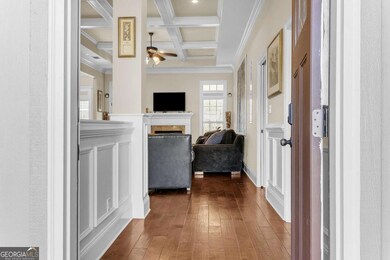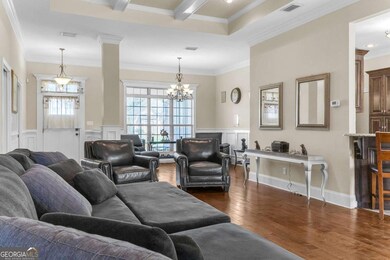
4032 Cane Mill Cir Valdosta, GA 31601
Estimated payment $3,157/month
Highlights
- Very Popular Property
- Golf Course Community
- Craftsman Architecture
- Westside Elementary School Rated A
- Gated Community
- Clubhouse
About This Home
Immaculate 4BR/3BA Home in Kinderlou Forest - Gated Golf Course Community Welcome to 4032 Cane Mill Circle - a move-in ready home located in one of Valdosta's most prestigious neighborhoods, Kinderlou Forest. Nestled within the highly desirable Lowndes County school district, this immaculate split floor plan offers the perfect blend of comfort, function, and community lifestyle. The interior boasts maple hardwood floors, soaring coffered ceilings, and a cozy gas fireplace. The kitchen is outfitted with granite countertops, stainless steel appliances (including a French door refrigerator), and offers both a formal dining room and a breakfast area. The spacious master suite features coffered ceilings, dual vanities, a tiled walk-in shower, jetted garden tub, and a walk-in closets. Outside, enjoy a screened back porch, an open patio, covered front porch, split 2-car garage, and a fenced-in backyard - ideal for relaxing or entertaining. Living in Kinderlou means access to unmatched amenities: an 18-hole Davis Love III-designed golf course, 24-hour gated security, community pool, tennis courts, fitness center, playground, chapel, and on-site dining. This is more than a home - it's a lifestyle. Come see why Kinderlou Forest is one of Valdosta's most coveted communities.
Listing Agent
Dove Realty Brokerage Phone: 2298346418 License #429854 Listed on: 07/17/2025
Home Details
Home Type
- Single Family
Est. Annual Taxes
- $5,320
Year Built
- Built in 2012
Lot Details
- 0.25 Acre Lot
- Wood Fence
- Sprinkler System
HOA Fees
- $167 Monthly HOA Fees
Home Design
- Craftsman Architecture
- Slab Foundation
- Composition Roof
- Concrete Siding
- Stone Siding
- Stone
Interior Spaces
- 1-Story Property
- Tray Ceiling
- High Ceiling
- Ceiling Fan
- Living Room with Fireplace
- Screened Porch
Kitchen
- Breakfast Area or Nook
- Built-In Oven
- Microwave
- Dishwasher
- Stainless Steel Appliances
- Solid Surface Countertops
- Disposal
Flooring
- Wood
- Carpet
- Tile
Bedrooms and Bathrooms
- 4 Main Level Bedrooms
- Walk-In Closet
- 3 Full Bathrooms
- Double Vanity
Laundry
- Laundry Room
- Laundry in Hall
- Dryer
- Washer
Home Security
- Home Security System
- Fire and Smoke Detector
Parking
- 2 Car Garage
- Garage Door Opener
Outdoor Features
- Patio
Schools
- Westside Elementary School
- Hahira Middle School
- Lowndes High School
Utilities
- Central Heating and Cooling System
- Propane
- Electric Water Heater
- Cable TV Available
Community Details
Overview
- Association fees include ground maintenance, private roads, security, swimming, tennis, water
- Kinderlou Subdivision
Recreation
- Golf Course Community
- Tennis Courts
- Community Playground
- Community Pool
- Park
Additional Features
- Clubhouse
- Gated Community
Map
Home Values in the Area
Average Home Value in this Area
Tax History
| Year | Tax Paid | Tax Assessment Tax Assessment Total Assessment is a certain percentage of the fair market value that is determined by local assessors to be the total taxable value of land and additions on the property. | Land | Improvement |
|---|---|---|---|---|
| 2024 | $1,195 | $162,304 | $16,000 | $146,304 |
| 2023 | $1,195 | $148,588 | $16,000 | $132,588 |
| 2022 | $954 | $131,848 | $16,000 | $115,848 |
| 2021 | $3,182 | $105,322 | $12,000 | $93,322 |
| 2020 | $2,910 | $105,322 | $12,000 | $93,322 |
| 2019 | $2,734 | $105,322 | $12,000 | $93,322 |
| 2018 | $3,022 | $105,322 | $12,000 | $93,322 |
| 2017 | $2,558 | $89,232 | $12,000 | $77,232 |
| 2016 | $2,395 | $89,232 | $12,000 | $77,232 |
| 2015 | $2,297 | $89,232 | $12,000 | $77,232 |
| 2014 | $2,290 | $91,968 | $12,000 | $79,968 |
Property History
| Date | Event | Price | Change | Sq Ft Price |
|---|---|---|---|---|
| 07/17/2025 07/17/25 | For Sale | $459,900 | +88.1% | $199 / Sq Ft |
| 01/19/2018 01/19/18 | Sold | $244,500 | -4.1% | $106 / Sq Ft |
| 10/12/2017 10/12/17 | Pending | -- | -- | -- |
| 10/12/2017 10/12/17 | For Sale | $255,000 | -- | $110 / Sq Ft |
Purchase History
| Date | Type | Sale Price | Title Company |
|---|---|---|---|
| Warranty Deed | -- | -- | |
| Warranty Deed | $318,000 | -- | |
| Warranty Deed | $244,500 | -- | |
| Warranty Deed | $252,000 | -- | |
| Warranty Deed | $249,900 | -- | |
| Deed | $80,000 | -- | |
| Deed | $58,000 | -- | |
| Deed | -- | -- |
Mortgage History
| Date | Status | Loan Amount | Loan Type |
|---|---|---|---|
| Open | $351,000 | VA | |
| Previous Owner | $318,000 | VA | |
| Previous Owner | $252,000 | VA | |
| Previous Owner | $200,251 | New Conventional | |
| Previous Owner | $245,373 | FHA | |
| Previous Owner | $216,151 | New Conventional |
Similar Homes in Valdosta, GA
Source: Georgia MLS
MLS Number: 10566181
APN: 0059-291
- 4015 Cane Mill Cir
- 4116 Eileen Ct
- 3902 Island Creek Rd
- 3860 Kinderlou Forest
- 3837 Kinderlou Forest
- 4345 Spring Branch Cir
- 4059 Live Oak Cir
- 4333 Spring Branch Cir
- 4111 Live Oak Cir
- 4155 Quail Run Cir
- 3788 Timber Ridge Rd
- 3818 Timber Ridge Rd
- 4073 Quail Run Cir
- 3823 Timber Ridge Rd
- 3652 Bear Lake Rd
- 3897 Bear Hollow
- 3998 Trailhead Point
- 3870 Timber Ridge Rd
- 3962 Buckhorn Ridge
- 3934 Timber Ridge Rd
- 1415 N Saint Augustine Rd
- 1601 Norman Dr
- 2201 Baytree Rd
- 1725 Springhill Place
- 805 Harmon Dr
- 1553 Weaver Dr
- 1505 Lankford Dr
- 1315 River St
- 1853 W Gordon St
- 1469 Green St Unit 2
- 1213-1214 Bradley Bowen Dr
- 1300 Melody Ln
- 1400 Baytree Dr
- 2107 Hillcrest Dr
- 2212 Azalea Dr
- 1104 N Toombs St Unit 1104-A
- 909 Slater St
- 4534 N Valdosta Rd
- 3715 N Valdosta Rd
- 3531 Club Villas Dr
