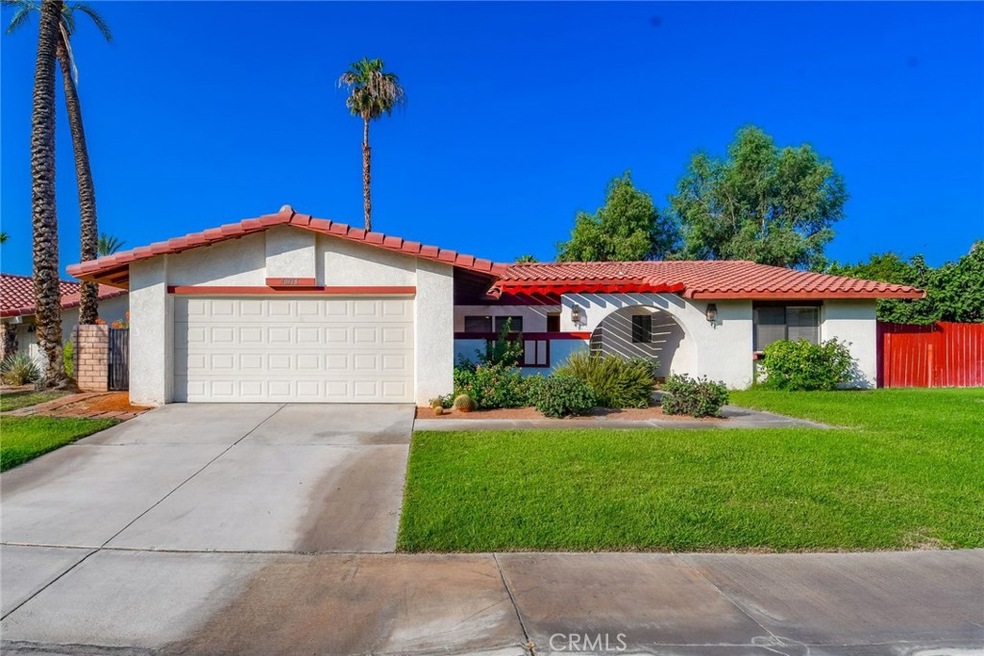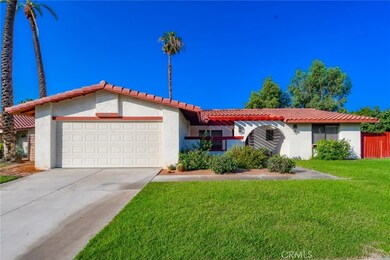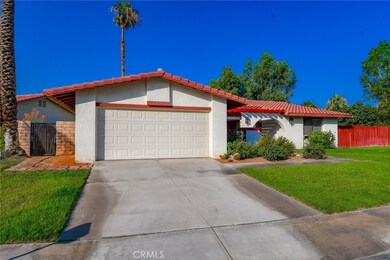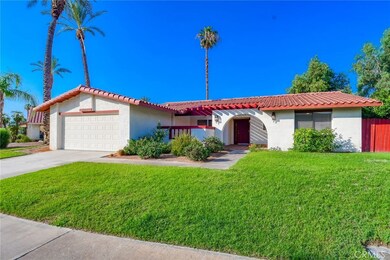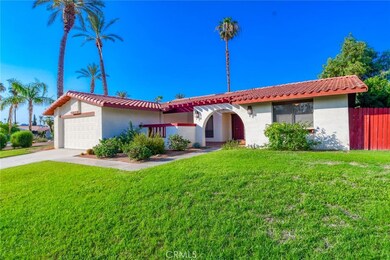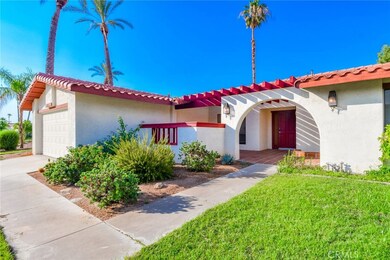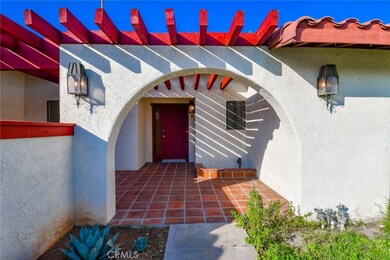
40328 Sagewood Dr Palm Desert, CA 92260
Highlights
- Fitness Center
- Spa
- Clubhouse
- James Earl Carter Elementary School Rated A-
- Open Floorplan
- Contemporary Architecture
About This Home
As of December 2023Beautiful 3 bedroom, 2 bathroom, single story home in the community of Sagewood in Palm Desert! Enjoy a charming courtyard entry to an open floor plan with an inviting fireplace, tile flooring, and ceiling fans. The kitchen opens to the living room and offers a small breakfast bar, stainless steel appliances, and ecru cabinetry. Sliding doors lead to the outdoor patio and back yard. The primary bedroom offers a large closet, dual sinks in the primary bathroom and a soaking tub. Additional property highlights include the full-size laundry room and 2 car garage. Community amenities include the swimming pool, spa, tennis courts, sport courts, and walking paths. Convenient to area schools, restaurants, shopping, and major roads!
Home Details
Home Type
- Single Family
Est. Annual Taxes
- $8,275
Year Built
- Built in 1982
Lot Details
- 8,276 Sq Ft Lot
- Fenced
- Fence is in good condition
- Landscaped
- Level Lot
- Private Yard
- Lawn
- Back Yard
- Property is zoned R28M
HOA Fees
- $100 Monthly HOA Fees
Parking
- 2 Car Direct Access Garage
- Parking Available
- Front Facing Garage
- Driveway
Home Design
- Contemporary Architecture
- Turnkey
- Slab Foundation
- Frame Construction
- Tile Roof
- Composition Roof
- Stucco
Interior Spaces
- 1,824 Sq Ft Home
- 1-Story Property
- Open Floorplan
- Ceiling Fan
- <<energyStarQualifiedWindowsToken>>
- Sliding Doors
- ENERGY STAR Qualified Doors
- Living Room with Fireplace
- Neighborhood Views
Kitchen
- Breakfast Area or Nook
- Breakfast Bar
- <<builtInRangeToken>>
- Dishwasher
- ENERGY STAR Qualified Appliances
Flooring
- Carpet
- Tile
Bedrooms and Bathrooms
- 3 Main Level Bedrooms
- 2 Full Bathrooms
- <<tubWithShowerToken>>
Laundry
- Laundry Room
- Gas And Electric Dryer Hookup
Home Security
- Carbon Monoxide Detectors
- Fire and Smoke Detector
Accessible Home Design
- No Interior Steps
- Accessible Parking
Eco-Friendly Details
- ENERGY STAR Qualified Equipment for Heating
Outdoor Features
- Spa
- Open Patio
- Front Porch
Schools
- Colonel Mitchell Middle School
- Palm Desert High School
Utilities
- Central Heating and Cooling System
- Natural Gas Connected
- Septic Type Unknown
Listing and Financial Details
- Tax Lot 81
- Tax Tract Number 11791
- Assessor Parcel Number 622032002
Community Details
Overview
- Sagewood Association, Phone Number (760) 776-5100
- The Management Trust HOA
- Sagewood Subdivision
Amenities
- Outdoor Cooking Area
- Community Barbecue Grill
- Picnic Area
- Clubhouse
Recreation
- Tennis Courts
- Sport Court
- Fitness Center
- Community Pool
- Community Spa
- Hiking Trails
- Bike Trail
Ownership History
Purchase Details
Home Financials for this Owner
Home Financials are based on the most recent Mortgage that was taken out on this home.Purchase Details
Home Financials for this Owner
Home Financials are based on the most recent Mortgage that was taken out on this home.Purchase Details
Purchase Details
Purchase Details
Purchase Details
Purchase Details
Purchase Details
Similar Homes in Palm Desert, CA
Home Values in the Area
Average Home Value in this Area
Purchase History
| Date | Type | Sale Price | Title Company |
|---|---|---|---|
| Grant Deed | $617,000 | Ticor Title | |
| Grant Deed | $493,000 | Fin Title | |
| Grant Deed | $545,000 | First Integrity Ttl Co A Ca | |
| Interfamily Deed Transfer | -- | Accommodation | |
| Grant Deed | $165,000 | First American Title Company | |
| Interfamily Deed Transfer | -- | First American Title Ins Co | |
| Deed In Lieu Of Foreclosure | $238,239 | None Available | |
| Grant Deed | -- | None Available |
Mortgage History
| Date | Status | Loan Amount | Loan Type |
|---|---|---|---|
| Previous Owner | $394,200 | New Conventional | |
| Previous Owner | $469,342 | FHA |
Property History
| Date | Event | Price | Change | Sq Ft Price |
|---|---|---|---|---|
| 10/01/2024 10/01/24 | Rented | $2,995 | 0.0% | -- |
| 09/14/2024 09/14/24 | Under Contract | -- | -- | -- |
| 08/30/2024 08/30/24 | For Rent | $2,995 | 0.0% | -- |
| 12/14/2023 12/14/23 | Sold | $617,000 | -8.6% | $338 / Sq Ft |
| 11/09/2023 11/09/23 | For Sale | $675,000 | +37.0% | $370 / Sq Ft |
| 10/28/2021 10/28/21 | Sold | $492,800 | 0.0% | $270 / Sq Ft |
| 09/27/2021 09/27/21 | Pending | -- | -- | -- |
| 09/24/2021 09/24/21 | Off Market | $492,800 | -- | -- |
| 09/17/2021 09/17/21 | Price Changed | $509,900 | -3.8% | $280 / Sq Ft |
| 08/27/2021 08/27/21 | Price Changed | $529,900 | -2.8% | $291 / Sq Ft |
| 08/12/2021 08/12/21 | Price Changed | $544,900 | +6.3% | $299 / Sq Ft |
| 07/30/2021 07/30/21 | Price Changed | $512,400 | -2.4% | $281 / Sq Ft |
| 07/23/2021 07/23/21 | Price Changed | $524,900 | -4.5% | $288 / Sq Ft |
| 07/16/2021 07/16/21 | For Sale | $549,900 | -- | $301 / Sq Ft |
Tax History Compared to Growth
Tax History
| Year | Tax Paid | Tax Assessment Tax Assessment Total Assessment is a certain percentage of the fair market value that is determined by local assessors to be the total taxable value of land and additions on the property. | Land | Improvement |
|---|---|---|---|---|
| 2023 | $8,275 | $502,656 | $102,000 | $400,656 |
| 2022 | $6,587 | $492,800 | $100,000 | $392,800 |
| 2021 | $2,869 | $191,452 | $57,433 | $134,019 |
| 2020 | $2,824 | $189,490 | $56,845 | $132,645 |
| 2019 | $2,775 | $185,776 | $55,731 | $130,045 |
| 2018 | $2,728 | $182,135 | $54,639 | $127,496 |
| 2017 | $2,674 | $178,565 | $53,568 | $124,997 |
| 2016 | $2,611 | $175,065 | $52,518 | $122,547 |
| 2015 | $2,595 | $172,437 | $51,730 | $120,707 |
| 2014 | $2,455 | $169,062 | $50,718 | $118,344 |
Agents Affiliated with this Home
-
Ying Su
Y
Seller's Agent in 2024
Ying Su
Berkshire Hathaway HomeServices California Properties
(760) 815-8258
37 Total Sales
-
Heather Partida

Buyer's Agent in 2024
Heather Partida
Berkshire Hathaway HomeServices California Properties
(760) 989-1674
18 Total Sales
-
Damin Halum
D
Seller's Agent in 2023
Damin Halum
Compass
(760) 249-2120
88 Total Sales
-
Amirah Halum

Seller Co-Listing Agent in 2023
Amirah Halum
Compass
(760) 625-7247
153 Total Sales
-
Justin Tye

Seller's Agent in 2021
Justin Tye
Active Realty
(949) 381-8581
2,297 Total Sales
-
Sergio Olvera
S
Seller Co-Listing Agent in 2021
Sergio Olvera
Innovate Realty, Inc.
(949) 617-2875
143 Total Sales
Map
Source: California Regional Multiple Listing Service (CRMLS)
MLS Number: IG21156073
APN: 622-032-002
- 40529 Meadow Ln
- 34 Calle la Reina
- 230 Strada Fortuna
- 40670 Posada Ct
- 40550 Ventana Ct
- 263 Strada Nova
- 6331 Via Stasera
- 4176 Via Mattina
- 4172 Via Mattina
- 40810 Centennial Cir
- 233 Lake Shore Dr
- 153 Lake Shore Dr
- 177 Las Lomas
- 4141 Via Cararra Unit 3
- 213 Las Lomas
- 4150 Via Carrara
- 141 Lake Shore Dr
- 4505 Via Veneto
- 3426 Via Leonardo
- 4017 Via Fragante Unit 3
