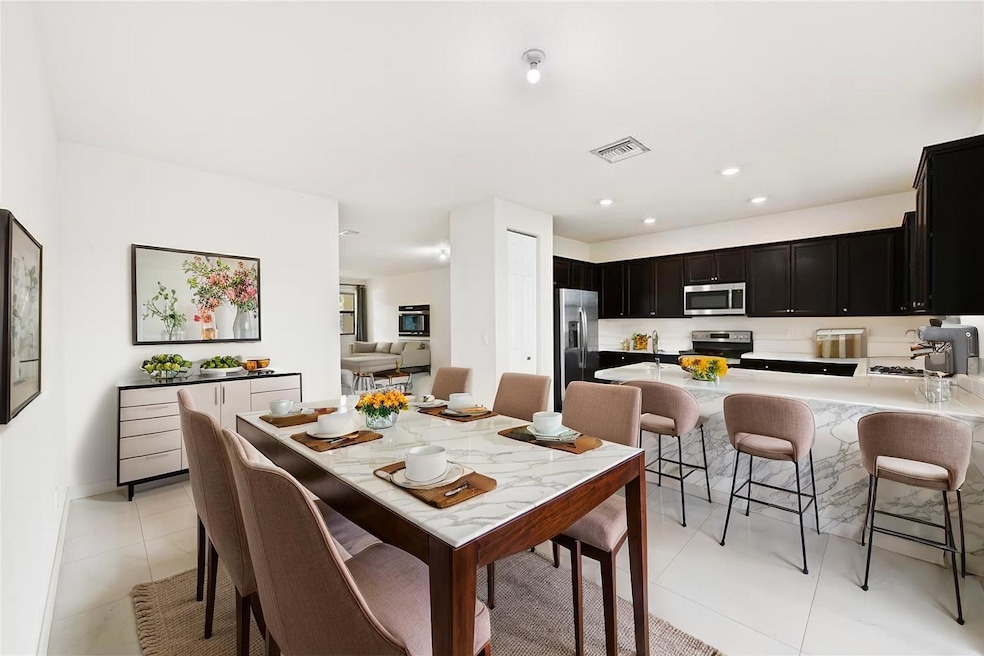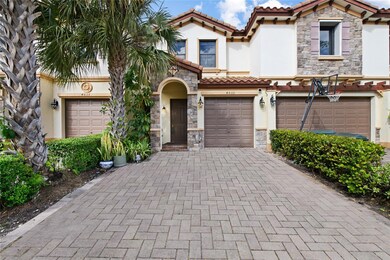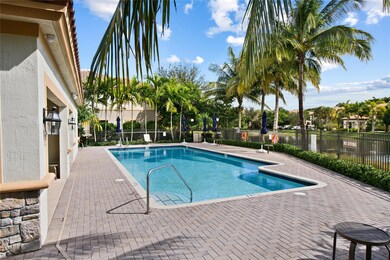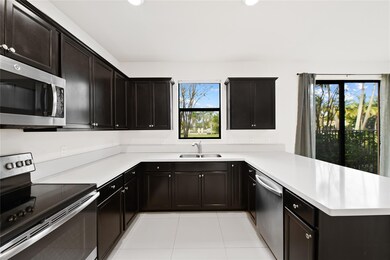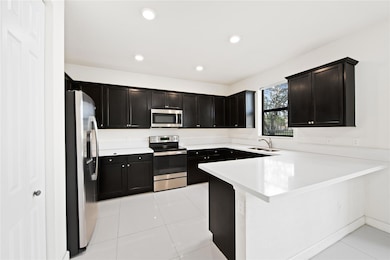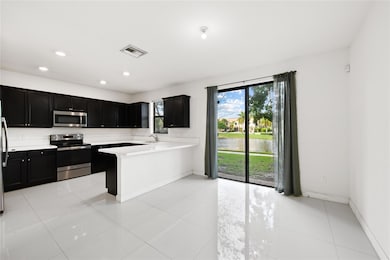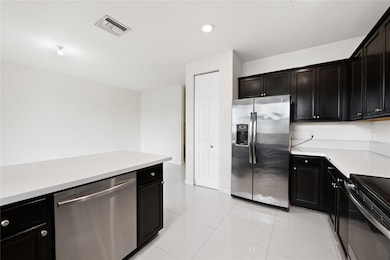4033 Devenshire Ct Unit 4033 Coconut Creek, FL 33073
K S Park NeighborhoodEstimated payment $3,601/month
Highlights
- Lake Front
- Breakfast Area or Nook
- Tile Flooring
- Community Pool
- Hurricane or Storm Shutters
- Central Heating and Cooling System
About This Home
Amazing newer 2016 build, 3 bedroom 2 bathroom townhouse with water view located in the heart of Coconut Creek! Large kitchen with quartz countertop and Stainless steel appliances; perfect for a seasoned chef. This spacious 2-story townhome features two separate living areas downstairs, perfect for relaxing/entertaining. All bedrooms are located upstairs along with a large laundry room for added convenience. Tile & laminate wood floors throughout, huge primary walk-in closet, high ceilings and hurricane protection for every window & door, & attached 1 car garage. Located in a desirable, well-maintained community, with walking paths and a large clubhouse pool. This is a must see with easy access to shops, dining, and major roadways! Close to highways, golf course, natural parks and schools.
Open House Schedule
-
Saturday, November 15, 202511:00 am to 2:00 pm11/15/2025 11:00:00 AM +00:0011/15/2025 2:00:00 PM +00:00Add to Calendar
-
Sunday, November 16, 202512:00 to 3:00 pm11/16/2025 12:00:00 PM +00:0011/16/2025 3:00:00 PM +00:00Add to Calendar
Townhouse Details
Home Type
- Townhome
Est. Annual Taxes
- $9,397
Year Built
- Built in 2016
Lot Details
- Lake Front
- South Facing Home
HOA Fees
- $193 Monthly HOA Fees
Parking
- 1 Car Garage
- Deeded Parking
Property Views
- Water
- Garden
Home Design
- Entry on the 1st floor
Interior Spaces
- 1,466 Sq Ft Home
- 2-Story Property
- Family Room
- Open Floorplan
- Washer and Dryer
Kitchen
- Breakfast Area or Nook
- Self-Cleaning Oven
- Microwave
- Dishwasher
Flooring
- Tile
- Vinyl
Bedrooms and Bathrooms
- 3 Bedrooms
Home Security
Utilities
- Central Heating and Cooling System
- Cable TV Available
Listing and Financial Details
- Assessor Parcel Number 484205281100
Community Details
Overview
- Association fees include amenities, common areas, ground maintenance, pool(s)
- Ashton Parc Subdivision
Recreation
- Community Pool
- Trails
Pet Policy
- Pets Allowed
Security
- Hurricane or Storm Shutters
Map
Home Values in the Area
Average Home Value in this Area
Tax History
| Year | Tax Paid | Tax Assessment Tax Assessment Total Assessment is a certain percentage of the fair market value that is determined by local assessors to be the total taxable value of land and additions on the property. | Land | Improvement |
|---|---|---|---|---|
| 2025 | $9,397 | $433,640 | $39,820 | $393,820 |
| 2024 | $8,739 | $420,260 | $39,820 | $380,440 |
| 2023 | $8,739 | $374,020 | $0 | $0 |
| 2022 | $7,630 | $340,020 | $39,820 | $300,200 |
| 2021 | $5,974 | $303,460 | $39,820 | $263,640 |
| 2020 | $5,897 | $300,790 | $39,820 | $260,970 |
| 2019 | $6,727 | $299,010 | $39,820 | $259,190 |
| 2018 | $6,582 | $300,000 | $57,760 | $242,240 |
| 2017 | $7,015 | $316,620 | $0 | $0 |
Property History
| Date | Event | Price | List to Sale | Price per Sq Ft | Prior Sale |
|---|---|---|---|---|---|
| 11/07/2025 11/07/25 | For Sale | $499,000 | +49.0% | $340 / Sq Ft | |
| 11/04/2019 11/04/19 | Sold | $335,000 | -4.0% | $229 / Sq Ft | View Prior Sale |
| 09/24/2019 09/24/19 | Pending | -- | -- | -- | |
| 09/04/2019 09/04/19 | Price Changed | $349,000 | -2.8% | $238 / Sq Ft | |
| 06/21/2019 06/21/19 | Price Changed | $359,000 | -5.5% | $245 / Sq Ft | |
| 04/10/2019 04/10/19 | For Sale | $379,900 | -- | $259 / Sq Ft |
Purchase History
| Date | Type | Sale Price | Title Company |
|---|---|---|---|
| Quit Claim Deed | -- | Accommodation | |
| Warranty Deed | $335,000 | Emerald Title Group Inc | |
| Quit Claim Deed | $266,300 | North American Title Co | |
| Special Warranty Deed | $351,800 | North American Title Co |
Mortgage History
| Date | Status | Loan Amount | Loan Type |
|---|---|---|---|
| Previous Owner | $301,500 | New Conventional | |
| Previous Owner | $266,250 | Adjustable Rate Mortgage/ARM | |
| Previous Owner | $263,823 | Balloon |
Source: BeachesMLS (Greater Fort Lauderdale)
MLS Number: F10535663
APN: 48-42-05-28-1100
- 4019 Allerdale Place
- 4017 Allerdale Place
- 6920 NW 43rd Ave Unit A14
- 6940 NW 43rd Terrace
- 6881 NW 43rd Ave
- 6881 NW 43rd Terrace
- 6830 NW 43rd Ave
- 6950 NW 44th Ave
- 6940 NW 44th Ave Unit Lot E-07
- 6800 NW 39th Ave Unit 276
- 6800 NW 39th Ave Unit Lot 221
- 6800 NW 39th Ave
- 6800 NW 39th Ave Unit 469
- 6800 NW 39th Ave Unit 305
- 6760 NW 44th Ave Unit U10
- 4431 NW 69th Place Unit N03
- 6760 NW 44th Way Unit T21
- 6750 NW 44th Way
- 7139 Crescent Creek Way
- 4431 NW 67th Place Unit O04
- 4041 Devenshire Ct
- 4017 Allerdale Place
- 3992 Allerdale Place
- 6941 Halton Park Ln
- 6903 Julia Gardens Dr
- 6920 Julia Gardens Dr Unit 1-H
- 6920 Julia Gardens Dr
- 3621 W Hillsboro Blvd
- 3600 W Hillsboro Blvd
- 4131 NW 62nd Dr
- 7107 NW 47th Ln
- 7570 NW 47th Ave
- 4961 Pelican St
- 4932 Pelican St
- 6969 Pines Cir Unit EE 31
- 6975 Pines Cir Unit 33
- 8904 SW 22nd St
- 6905 Pines Cir
- 6907 Pines Cir
- 211 NW 45th Ave
