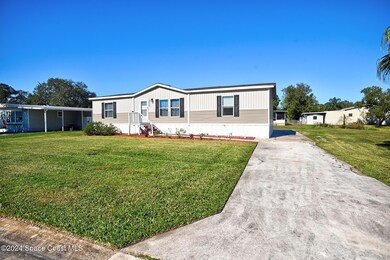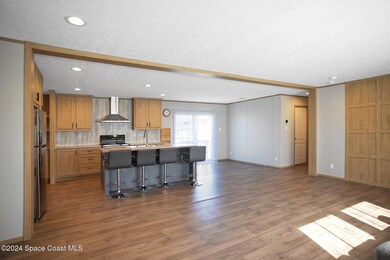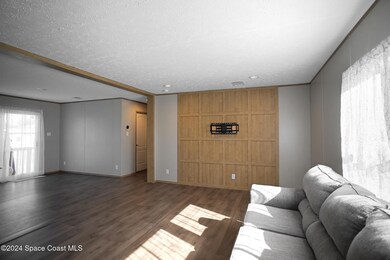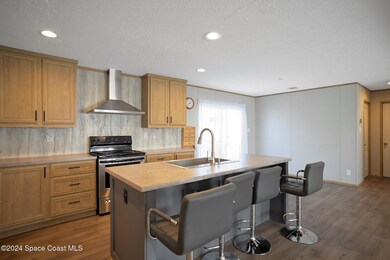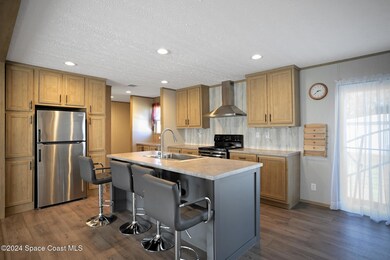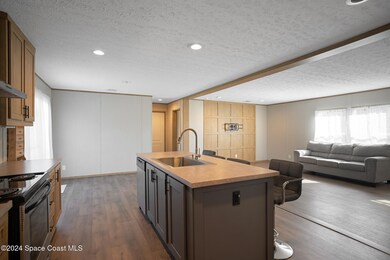
Highlights
- No HOA
- Views
- Central Heating and Cooling System
- Rockledge Senior High School Rated A-
- Kitchen Island
- Smart Thermostat
About This Home
As of March 2025MOTIVATED SELLER! BRING ALL OFFERS! 2022 BUILT! CLAYTON HOMES BRAND! LOCATED ON CUL-DE-SAC! YOU OWN THE LAND! This 2022-built manufactured home offers modern comfort and convenience with 3 bedrooms, 2 bathrooms, and 1,512 sqft of living space—and best of all, you own the land! The thoughtfully designed floor plan features an open-concept living, dining, and kitchen area, making it perfect for entertaining. The kitchen boasts shaker-style cabinets, a spacious island with a double stainless steel sink, and a dedicated refrigerator cabinet enclosure. The large primary bathroom includes double sinks, adding a touch of luxury. Additional highlights include a coffee bar area, a utility room, recessed lighting, a concrete pad behind the home for grilling or outdoor activities, and a newly installed paver front walkway. Don't miss this opportunity to own a move-in ready home with no lot rent—schedule your showing today!
Last Agent to Sell the Property
Quattrocchi Real Estate, Inc. License #3215702 Listed on: 11/26/2024
Property Details
Home Type
- Manufactured Home
Year Built
- Built in 2022
Lot Details
- 8,276 Sq Ft Lot
- South Facing Home
Home Design
- Shingle Roof
- Vinyl Siding
- Asphalt
Interior Spaces
- 1,512 Sq Ft Home
- 1-Story Property
- Laminate Flooring
- Washer and Electric Dryer Hookup
- Property Views
Kitchen
- Electric Range
- Dishwasher
- Kitchen Island
Bedrooms and Bathrooms
- 3 Bedrooms
- Split Bedroom Floorplan
- 2 Full Bathrooms
Home Security
- Smart Thermostat
- Fire and Smoke Detector
Schools
- Saturn Elementary School
- Mcnair Middle School
- Rockledge High School
Utilities
- Central Heating and Cooling System
Community Details
- No Home Owners Association
- Maplewood Subd 2Nd Addn Subdivision
Listing and Financial Details
- Court or third-party approval is required for the sale
- Assessor Parcel Number 24-35-35-26-0000c.0-0033.00
Similar Homes in Cocoa, FL
Home Values in the Area
Average Home Value in this Area
Property History
| Date | Event | Price | Change | Sq Ft Price |
|---|---|---|---|---|
| 03/14/2025 03/14/25 | Sold | $200,000 | -11.1% | $132 / Sq Ft |
| 01/31/2025 01/31/25 | Price Changed | $224,900 | -2.2% | $149 / Sq Ft |
| 01/23/2025 01/23/25 | Price Changed | $229,900 | -2.1% | $152 / Sq Ft |
| 01/08/2025 01/08/25 | Price Changed | $234,900 | -9.6% | $155 / Sq Ft |
| 11/26/2024 11/26/24 | For Sale | $259,900 | +558.0% | $172 / Sq Ft |
| 10/27/2021 10/27/21 | Sold | $39,500 | -1.3% | $37 / Sq Ft |
| 10/09/2021 10/09/21 | Pending | -- | -- | -- |
| 10/04/2021 10/04/21 | For Sale | $40,000 | +33.3% | $38 / Sq Ft |
| 08/02/2021 08/02/21 | Sold | $30,000 | -18.9% | $28 / Sq Ft |
| 07/20/2021 07/20/21 | Pending | -- | -- | -- |
| 07/16/2021 07/16/21 | For Sale | $37,000 | -- | $35 / Sq Ft |
Tax History Compared to Growth
Agents Affiliated with this Home
-
Dan Quattrocchi

Seller's Agent in 2025
Dan Quattrocchi
Quattrocchi Real Estate, Inc.
(321) 720-1822
148 Total Sales
-
Angela Twigg

Buyer's Agent in 2025
Angela Twigg
Blue Marlin Real Estate
(321) 543-5820
62 Total Sales
-
A
Seller's Agent in 2021
Alexandra Capato
RE/MAX
-
D
Seller's Agent in 2021
Danna Schweim
RE/MAX
-
D
Seller Co-Listing Agent in 2021
Diane Teran
RE/MAX
-
Dawn Stuckey

Buyer's Agent in 2021
Dawn Stuckey
RE/MAX
(321) 544-0079
52 Total Sales
Map
Source: Space Coast MLS (Space Coast Association of REALTORS®)
MLS Number: 1030603
APN: 24-35-35-26-0000C.0-0033.00
- 3817 S Lakeshore Dr
- 402 W Arden St
- 3913 Connie St
- 301 Cape Ave
- 615 E Lakeshore Dr
- 400 Cape Ave
- 3913 Deborah St
- 3908 Deborah St
- 4168 Gatewood St
- 3891 E Barbara St
- 404 N Elinor St
- 4100 Alder Place
- 3935 Gatewood St
- 164 Rosewood Dr
- 304 Bottlebrush Ct
- 3905 Sugar Berry Place
- 115 Rosewood Dr
- 152 Forest Lake Dr Unit 7
- 177 Forest Lake Dr Unit 91
- 122 Forest Lake Dr

