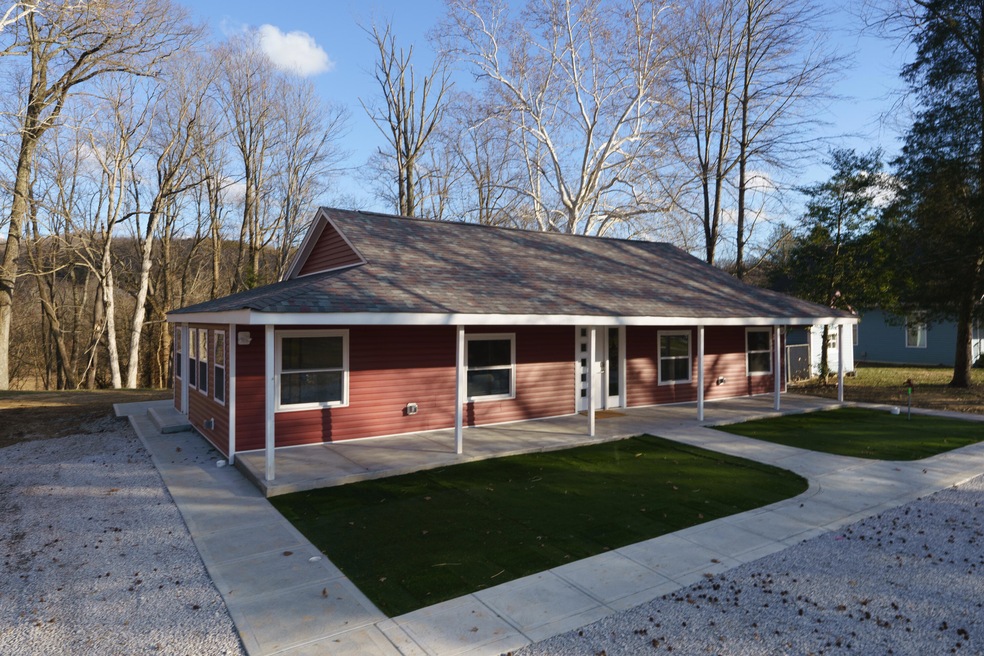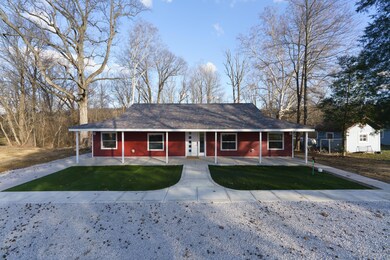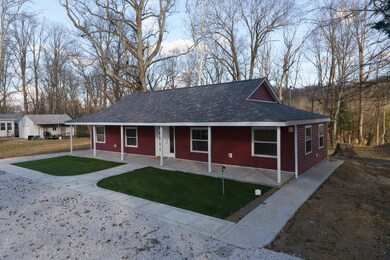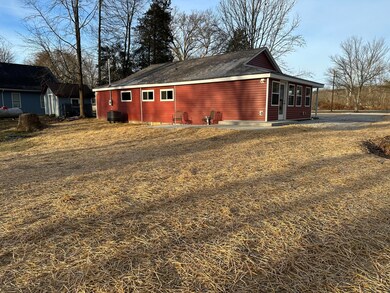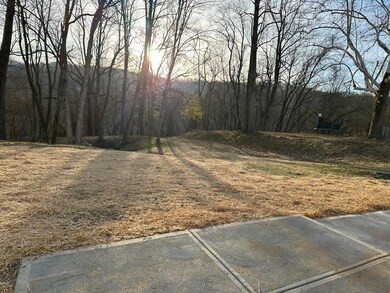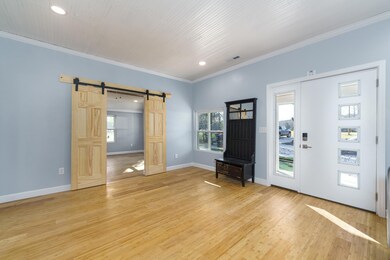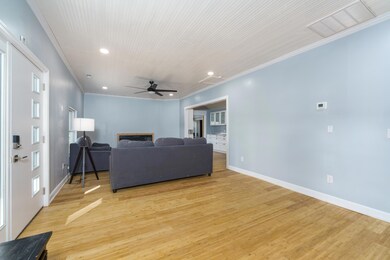
4034 N Lake Rd Morning View, KY 41063
Outer Kenton NeighborhoodHighlights
- Open Floorplan
- Seasonal Lake or River
- Wood Flooring
- Clubhouse
- Ranch Style House
- Granite Countertops
About This Home
As of May 2023Enjoy this 2 bedroom, 1.5 bathroom renovated home which sits on 1 acre of land. Its situated in White Villa Country Club giving you access not only to the club house but 3 stocked ponds and 104 acres of land. Yes you can hunt, fish and enjoy the riding trails! New 30 year roof, new electric furnace with heat pump, new central air. Bamboo solid wood floors throughout. Updated kitchen with granite countertops, SS appliances, plenty of cabinet space for storage, soft close drawers and a window over looking your back yard oasis. All new lighting, paint, septic system. Very energy efficient home with new double pane windows, fiberglass exterior doors. Massive back yard oasis which gives you access to Licking River. So whether its a Summer Cottage, a short term rental or simply just your home, this is the one for you. Welcome home!
Last Agent to Sell the Property
Berkshire Hathaway Home Services Professional Realty Listed on: 02/15/2023

Home Details
Home Type
- Single Family
Est. Annual Taxes
- $2,818
Year Built
- Built in 1927
HOA Fees
- $100 Monthly HOA Fees
Parking
- Off-Street Parking
Home Design
- Ranch Style House
- Block Foundation
- Shingle Roof
- Shingle Siding
- Vinyl Siding
Interior Spaces
- Open Floorplan
- Ceiling Fan
- Vinyl Clad Windows
- Wood Flooring
Kitchen
- <<convectionOvenToken>>
- Electric Oven
- Stainless Steel Appliances
- Granite Countertops
Bedrooms and Bathrooms
- 2 Bedrooms
Laundry
- Laundry Room
- Dryer
- Washer
Outdoor Features
- Seasonal Lake or River
Schools
- Piner Elementary School
- Twenhofel Middle School
- Simon Kenton High School
Utilities
- Central Air
- Heat Pump System
- Septic Tank
- Cable TV Available
Listing and Financial Details
- Assessor Parcel Number 085-20-02-008.00
Community Details
Overview
- White Pine Country Club Association, Phone Number (859) 240-9270
Amenities
- Clubhouse
Recreation
- Trails
Ownership History
Purchase Details
Home Financials for this Owner
Home Financials are based on the most recent Mortgage that was taken out on this home.Purchase Details
Purchase Details
Similar Homes in Morning View, KY
Home Values in the Area
Average Home Value in this Area
Purchase History
| Date | Type | Sale Price | Title Company |
|---|---|---|---|
| Warranty Deed | $230,000 | Springdale Title | |
| Warranty Deed | $56,000 | 360 American Title Svcs Llc | |
| Interfamily Deed Transfer | $10,900 | None Available |
Mortgage History
| Date | Status | Loan Amount | Loan Type |
|---|---|---|---|
| Closed | $10,000 | New Conventional | |
| Open | $225,834 | FHA |
Property History
| Date | Event | Price | Change | Sq Ft Price |
|---|---|---|---|---|
| 07/15/2025 07/15/25 | Price Changed | $250,000 | -3.8% | -- |
| 06/18/2025 06/18/25 | For Sale | $260,000 | 0.0% | -- |
| 05/30/2025 05/30/25 | Pending | -- | -- | -- |
| 05/21/2025 05/21/25 | For Sale | $260,000 | +13.0% | -- |
| 05/12/2023 05/12/23 | Sold | $230,000 | +2.7% | -- |
| 04/14/2023 04/14/23 | Pending | -- | -- | -- |
| 04/05/2023 04/05/23 | For Sale | $224,000 | 0.0% | -- |
| 03/27/2023 03/27/23 | Pending | -- | -- | -- |
| 03/24/2023 03/24/23 | For Sale | $224,000 | 0.0% | -- |
| 03/18/2023 03/18/23 | Pending | -- | -- | -- |
| 03/16/2023 03/16/23 | Price Changed | $224,000 | -2.2% | -- |
| 02/28/2023 02/28/23 | Price Changed | $229,000 | -11.9% | -- |
| 02/23/2023 02/23/23 | Price Changed | $259,900 | -3.7% | -- |
| 02/15/2023 02/15/23 | For Sale | $269,900 | -- | -- |
Tax History Compared to Growth
Tax History
| Year | Tax Paid | Tax Assessment Tax Assessment Total Assessment is a certain percentage of the fair market value that is determined by local assessors to be the total taxable value of land and additions on the property. | Land | Improvement |
|---|---|---|---|---|
| 2024 | $2,818 | $230,000 | $10,000 | $220,000 |
| 2023 | $1,497 | $115,000 | $10,000 | $105,000 |
| 2022 | $784 | $56,000 | $10,000 | $46,000 |
| 2021 | $913 | $65,000 | $10,000 | $55,000 |
| 2020 | $921 | $65,000 | $10,000 | $55,000 |
| 2019 | $923 | $65,000 | $10,000 | $55,000 |
| 2018 | $928 | $65,000 | $10,000 | $55,000 |
| 2017 | $907 | $65,000 | $10,000 | $55,000 |
| 2015 | $873 | $65,000 | $10,000 | $55,000 |
| 2014 | -- | $65,000 | $10,000 | $55,000 |
Agents Affiliated with this Home
-
Michael Gentry

Seller's Agent in 2025
Michael Gentry
Pivot Realty Group
(859) 609-3304
2 in this area
21 Total Sales
-
Stacy Meece

Seller's Agent in 2023
Stacy Meece
Berkshire Hathaway Home Services Professional Realty
(859) 991-2447
9 in this area
335 Total Sales
Map
Source: Northern Kentucky Multiple Listing Service
MLS Number: 611271
APN: 085-20-02-008.00
- 4026 N Lake Dr
- LOT #1 Conley Rd (25 + - Acres)
- 12544 Klein Rd
- 12707 Pleasant Ridge Rd
- 3688 Rector Rd
- 12187 Klein Rd
- 12187 Klein Rd Unit 1
- 3780 Visalia Rd Unit 82
- 4098 Brandy Ln
- 3390 Rector Rd
- 3526 Visalia Rd
- 10646 Pleasant Ridge Rd
- 10736 Phillips Rd
- 620 Maddox Rd
- 0 Mann
- 10448 Pleasant Ridge Rd
- 889 Clay Ridge Rd
- 11168 S Licking Pike
- 10743 S Licking Pike
- 11962 Staffordsburg Rd
