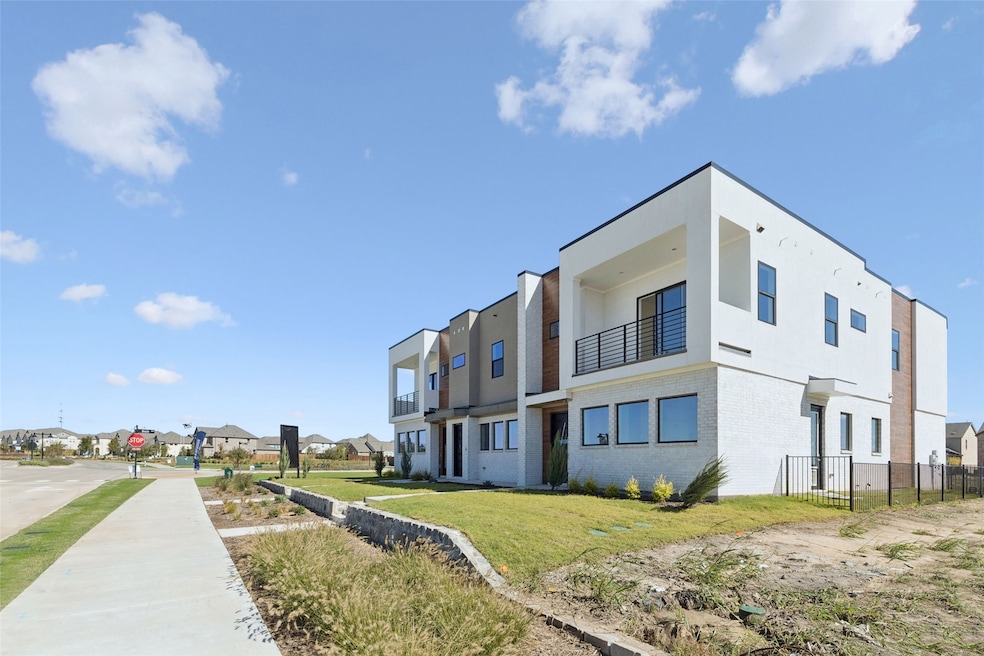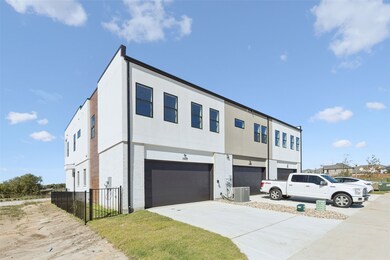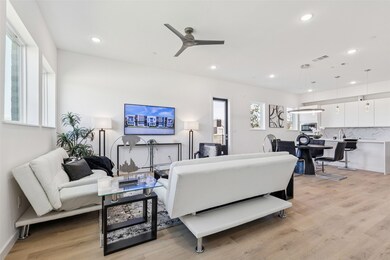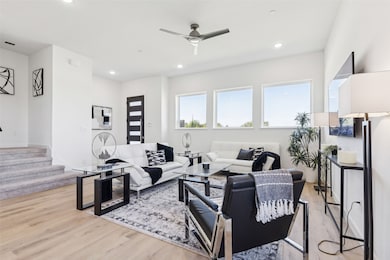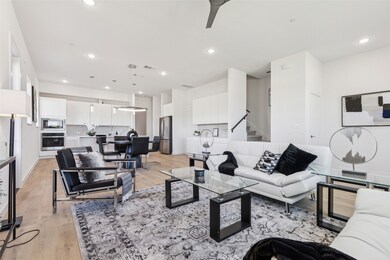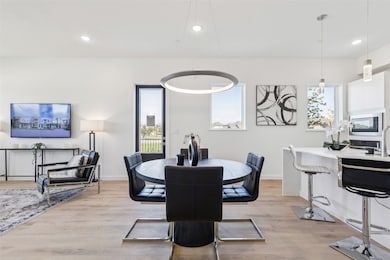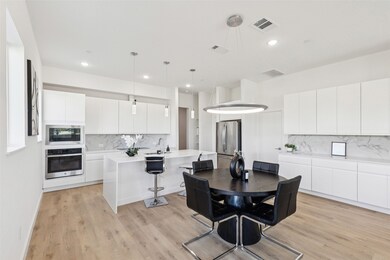4035 Bel Air Blvd Sherman, TX 75090
Estimated payment $1,993/month
Highlights
- New Construction
- Contemporary Architecture
- 2 Car Attached Garage
- Open Floorplan
- Vaulted Ceiling
- Tankless Water Heater
About This Home
Brand new construction townhome in Bel Air Village in Sherman! Close to the upcoming HEB and new $400M Sherman Hospital. Energy efficiency combined with quietness due to spray foam insulation and energy efficient windows. Utility bills are very low! Home features open floor plan, lots of natural light with many windows and a fire suppression system installed. On the first floor, the 2-car garage features an EV plug, security cameras. The kitchen has plenty of white soft-closing cabinets, and the large island with barstool seating is perfect for entertainment. The second floor opens up to open multi-purpose area with bedrooms, bathroom, and washer-dryer closet. The primary bedroom is very large, along with the bathroom, and includes a grand walk-in closet.
Listing Agent
My Castle Realty Brokerage Phone: 713-683-0054 License #0588268 Listed on: 11/11/2025
Townhouse Details
Home Type
- Townhome
Est. Annual Taxes
- $721
Year Built
- Built in 2025 | New Construction
Lot Details
- 2,222 Sq Ft Lot
- Sprinkler System
HOA Fees
- $250 Monthly HOA Fees
Parking
- 2 Car Attached Garage
Home Design
- Contemporary Architecture
- Brick Exterior Construction
- Slab Foundation
- Composition Roof
- Stucco
Interior Spaces
- 1,907 Sq Ft Home
- 2-Story Property
- Open Floorplan
- Vaulted Ceiling
- Washer and Electric Dryer Hookup
Kitchen
- Electric Oven
- Microwave
- Dishwasher
- Disposal
Flooring
- Carpet
- Tile
- Vinyl
Bedrooms and Bathrooms
- 2 Bedrooms
Home Security
Eco-Friendly Details
- Energy-Efficient HVAC
Schools
- Dillingham Elementary School
- Sherman High School
Utilities
- Central Heating and Cooling System
- Heat Pump System
- Tankless Water Heater
- High Speed Internet
Listing and Financial Details
- Assessor Parcel Number 456441
- Tax Block A
Community Details
Overview
- Association fees include management
- Essex Management Association
- Bel Air Vlg Ph 2 Subdivision
Security
- Fire and Smoke Detector
Map
Home Values in the Area
Average Home Value in this Area
Property History
| Date | Event | Price | List to Sale | Price per Sq Ft |
|---|---|---|---|---|
| 11/11/2025 11/11/25 | For Sale | $319,900 | -- | $168 / Sq Ft |
Source: North Texas Real Estate Information Systems (NTREIS)
MLS Number: 21109846
- The Discovery Plan at Bel Air Village
- The Atlantis Plan at Bel Air Village
- The Endeavor Plan at Bel Air Village
- Legend Plan at Bel Air Village
- Compass Plan at Bel Air Village
- Latitude Plan at Bel Air Village
- Polaris Plan at Bel Air Village
- Benchmark Plan at Bel Air Village
- Altitude Plan at Bel Air Village
- Meridian Plan at Bel Air Village
- Wayfinder Plan at Bel Air Village
- Horizon Plan at Bel Air Village
- 4037 Tony St
- 1346 Lollipop Ln
- 3907 Sky Dr
- 1340 Lollipop Ln
- 3900 Coco Ln
- 3913 Sky Dr
- 3906 Coco Ln
- 4143 Sky Dr
- 3401 Marie Dr
- 3425 Marie Dr
- 3419 Rendezvous Way
- 3429 Marie Dr
- 3737 Malibu Dr Unit 4
- 3902 Talisker Blvd
- 3804 Selawik St
- 3816 Selawik St
- 218 Kansas St
- 401 Utah St
- 3906 Selawik St
- 2700 S Travis St
- 2422 Burleson Rd
- 410 Regiment Rd
- 405 Regiment Rd
- 312 Goliad St
- 2311 San Jacinto Way
- 2202 Alamo Rd
- 212 E Park Ave
- 213 W Forest Ave
