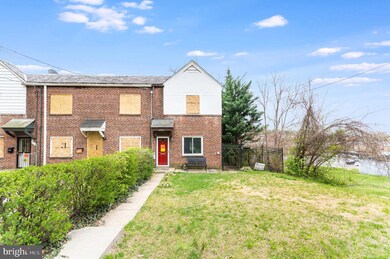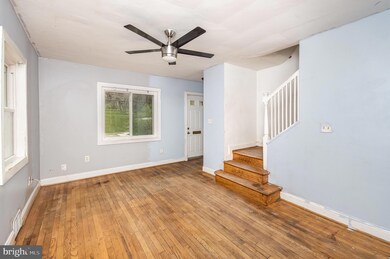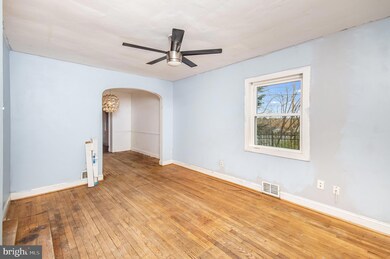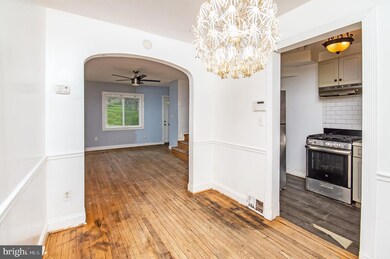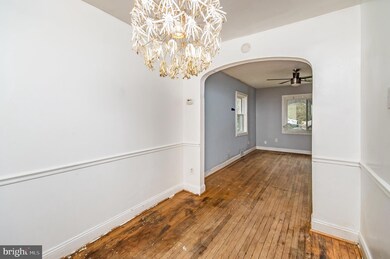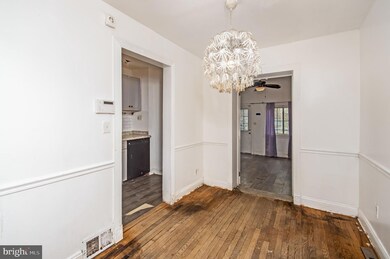
4035 Benning Rd NE Washington, DC 20019
Benning NeighborhoodHighlights
- Federal Architecture
- Traditional Floor Plan
- No HOA
- Smothers Elementary School Rated 10
- Wood Flooring
- 1-minute walk to Fort Mahan Park
About This Home
As of May 2024Newer vinyl windows, 150 amp panel heavy up, newer water heater, central AC. There was a fire in the neighboring house that did not breach 4035. The fire department did some cosmetic drywall damage and broke two windows. Three-level rowhome on a huge fenced-in yard within a few blocks to orange/blue metro rail trains. Quiet, yet accessible to the bustling Benning neighborhood. This property, with two bedrooms, one bath and an open floor plan, is in very good condition. The main level boasts a living room, dining room, kitchen, and family room, providing ample space for both daily living and entertaining guests. Updated kitchen gray cabinets and subway tile backsplash. Upstairs, you'll find two bedrooms and a full bath, offering comfortable living quarters. The finished main level addition adds versatile living space, perfect for a rec room or family room, providing even more room to spread out and relax. The back of the home opens up to a deep fenced in backyard space with trees for privacy with a partial view of the Capitol and Monument in the distance. Perfect for grilling and entertaining with family and friends! Just down the backyard, enjoy the convenience of off-street parking, providing easy access and added security. The property is just across the street from Fort Mahan Park and its walking paths and neighborhood. Shopping and dining options abound with Safeway, CVS, and plentiful dining choices just around the corner, ensuring all your needs are met within easy reach. Convenient access to 295 and East Capitol makes navigating downtown a breeze, and providing connectivity to all that Washington, DC has to offer. With a deep lot, off-street parking, and potential for renovation, this property is a true gem. Schedule your showing today and unlock the possibilities that await!
Last Agent to Sell the Property
Keller Williams Capital Properties Listed on: 02/29/2024

Townhouse Details
Home Type
- Townhome
Est. Annual Taxes
- $2,415
Year Built
- Built in 1939
Lot Details
- 4,631 Sq Ft Lot
- Property is in good condition
Home Design
- Semi-Detached or Twin Home
- Federal Architecture
- Brick Exterior Construction
- Slab Foundation
Interior Spaces
- Property has 2 Levels
- Traditional Floor Plan
- Wood Flooring
- Laundry on lower level
Kitchen
- Galley Kitchen
- Gas Oven or Range
- Range Hood
- Dishwasher
Bedrooms and Bathrooms
- 2 Bedrooms
- 1 Full Bathroom
Basement
- Basement Fills Entire Space Under The House
- Connecting Stairway
Parking
- 2 Parking Spaces
- Surface Parking
Accessible Home Design
- Level Entry For Accessibility
Schools
- Kelly Miller Middle School
- Woodson High School
Utilities
- Forced Air Heating System
- Electric Water Heater
- Municipal Trash
Listing and Financial Details
- Tax Lot 117
- Assessor Parcel Number 5083//0117
Community Details
Overview
- No Home Owners Association
- Deanwood Subdivision
Pet Policy
- Pets Allowed
Ownership History
Purchase Details
Home Financials for this Owner
Home Financials are based on the most recent Mortgage that was taken out on this home.Purchase Details
Home Financials for this Owner
Home Financials are based on the most recent Mortgage that was taken out on this home.Similar Homes in Washington, DC
Home Values in the Area
Average Home Value in this Area
Purchase History
| Date | Type | Sale Price | Title Company |
|---|---|---|---|
| Deed | $250,000 | Capitol Title | |
| Deed | $153,500 | -- |
Mortgage History
| Date | Status | Loan Amount | Loan Type |
|---|---|---|---|
| Open | $275,000 | New Conventional | |
| Previous Owner | $108,100 | New Conventional | |
| Previous Owner | $224,000 | Adjustable Rate Mortgage/ARM | |
| Previous Owner | $37,000 | Stand Alone Second | |
| Previous Owner | $122,800 | New Conventional |
Property History
| Date | Event | Price | Change | Sq Ft Price |
|---|---|---|---|---|
| 06/30/2025 06/30/25 | For Sale | $450,000 | +80.0% | $355 / Sq Ft |
| 05/13/2024 05/13/24 | Sold | $250,000 | -13.5% | $252 / Sq Ft |
| 04/11/2024 04/11/24 | Pending | -- | -- | -- |
| 03/22/2024 03/22/24 | Price Changed | $289,000 | 0.0% | $291 / Sq Ft |
| 03/22/2024 03/22/24 | For Sale | $289,000 | -3.7% | $291 / Sq Ft |
| 03/04/2024 03/04/24 | Off Market | $300,000 | -- | -- |
Tax History Compared to Growth
Tax History
| Year | Tax Paid | Tax Assessment Tax Assessment Total Assessment is a certain percentage of the fair market value that is determined by local assessors to be the total taxable value of land and additions on the property. | Land | Improvement |
|---|---|---|---|---|
| 2024 | $2,706 | $318,400 | $165,650 | $152,750 |
| 2023 | $2,605 | $306,460 | $160,000 | $146,460 |
| 2022 | $2,415 | $284,130 | $156,300 | $127,830 |
| 2021 | $2,303 | $270,990 | $153,980 | $117,010 |
| 2020 | $2,176 | $255,990 | $145,230 | $110,760 |
| 2019 | $2,024 | $238,060 | $142,310 | $95,750 |
| 2018 | $1,871 | $220,130 | $0 | $0 |
| 2017 | $1,742 | $204,940 | $0 | $0 |
| 2016 | $1,676 | $197,170 | $0 | $0 |
| 2015 | $1,496 | $175,990 | $0 | $0 |
| 2014 | $1,403 | $165,070 | $0 | $0 |
Agents Affiliated with this Home
-
Yves Jean Baptiste

Seller's Agent in 2025
Yves Jean Baptiste
Keller Williams Capital Properties
(202) 210-8558
1 in this area
101 Total Sales
-
Tom Kavanagh

Seller's Agent in 2024
Tom Kavanagh
Keller Williams Capital Properties
(703) 966-8466
1 in this area
15 Total Sales
-
Tierra Willard

Buyer's Agent in 2024
Tierra Willard
Keller Williams Preferred Properties
(240) 355-2459
1 in this area
54 Total Sales
Map
Source: Bright MLS
MLS Number: DCDC2130412
APN: 5083-0117
- 4030 Blaine St NE
- 3960 Blaine St NE
- 3936 Blaine St NE
- 4212 Benning Rd NE Unit 6
- 4212 Benning Rd NE Unit 5
- 4124 Ames St NE Unit 13
- 4124 Ames St NE Unit 301
- 3942 Ames St NE
- 4136 E Capitol St NE
- 527 42nd St NE
- 4243 Dix St NE
- 537 42nd St NE
- 4035 Grant St NE
- 4253 Eads St NE
- 4264 Clay St NE
- 4230 Edson Place NE
- 4050 Grant St NE
- 4013 Gault Place NE
- 4007 Gault Place NE
- 4251 Foote St NE

