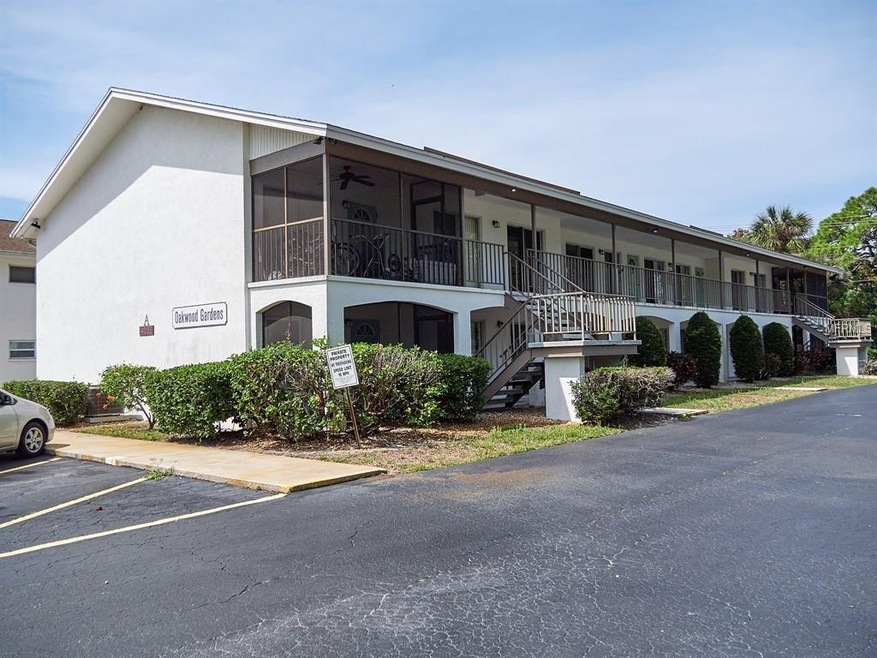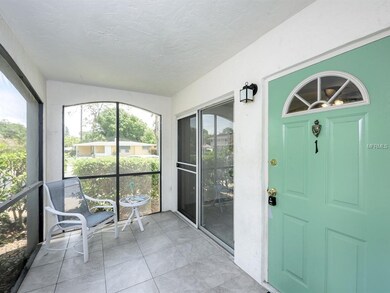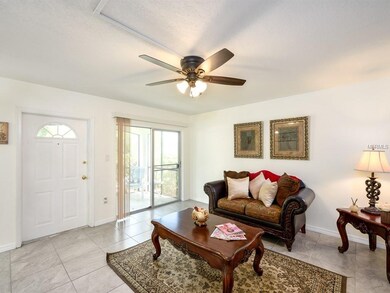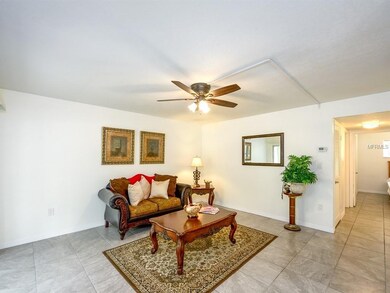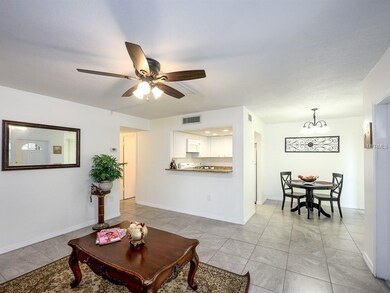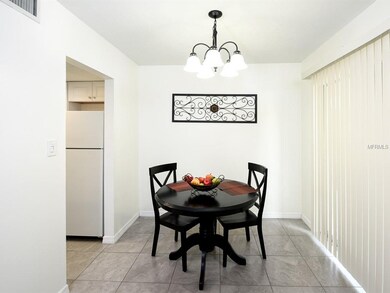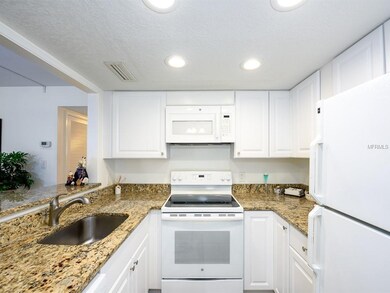
4035 S School Ave Unit A1 Sarasota, FL 34231
South Sarasota NeighborhoodHighlights
- Oak Trees
- Custom Home
- End Unit
- Phillippi Shores Elementary School Rated A
- Open Floorplan
- Stone Countertops
About This Home
As of August 2024UPDATED 2 BEDROOM RESIDENCE! This first-flr end unit is w/in the SRQ city limits in a comm. w/ amenities. A screened & tiled front porch welcomes your guests to a nicely renovated flr plan. It is move-in ready (newly painted) as your place to call home or invest & rent! Tiled flring throughout. The remodeled kit. is open to the living & boasts granite, bkfst bar, white raised panel cabinets & recessed ltg. The appls. are included. Walk-in closet in one of 2 bedrms. Plus, a refashioned bath w/ Corian, tile & modern cabinets. 2 sets of SGDs, along w/ several windows (blinds included) allow natural sunlight to fill its interior. This adorable property is a real value in a hard to find price-point. Nestled in Oakwood Gardens aptly named for its manicured grounds & beautiful oak trees. Amenities at this small 40-unit complex include assigned pkg & a sparkling swimming pool very nearly at your door. Just up the road is the Bath & Racquet Club, a SRQ Health destination, w/ memberships that include access to 29 tennis courts, a 40,000 square foot facility w/ a fully equipped fitness center, CrossFit41 Gym, Group Exercise Program, 5 racquetball courts, 3 squash courts, award winning pro shop, Jr. Olympic swimming pool, & a full-service restaurant. Edging the city limits of SRQ, the location of this comm. puts her diverse cultural activities & social scene at your fingertips. It is also close to a myriad of shopping & dining options, as well as the white sugar sand beaches of Siesta Key!
Last Agent to Sell the Property
CANDY SWICK & COMPANY License #0330355 Listed on: 04/17/2019
Property Details
Home Type
- Condominium
Est. Annual Taxes
- $1,367
Year Built
- Built in 1972
Lot Details
- End Unit
- North Facing Home
- Mature Landscaping
- Oak Trees
HOA Fees
- $410 Monthly HOA Fees
Parking
- Assigned Parking
Home Design
- Custom Home
- Slab Foundation
- Block Exterior
- Stucco
Interior Spaces
- 783 Sq Ft Home
- 2-Story Property
- Open Floorplan
- Ceiling Fan
- Blinds
- Sliding Doors
- Ceramic Tile Flooring
Kitchen
- Range<<rangeHoodToken>>
- <<microwave>>
- Dishwasher
- Stone Countertops
Bedrooms and Bathrooms
- 2 Bedrooms
- Walk-In Closet
- 1 Full Bathroom
Laundry
- Laundry Room
- Laundry Located Outside
Home Security
Outdoor Features
- Covered patio or porch
- Exterior Lighting
Location
- City Lot
Schools
- Phillippi Shores Elementary School
- Brookside Middle School
- Riverview High School
Utilities
- Central Heating and Cooling System
- Cable TV Available
Listing and Financial Details
- Down Payment Assistance Available
- Visit Down Payment Resource Website
- Legal Lot and Block 1 / A
- Assessor Parcel Number 0074061001
Community Details
Overview
- Association fees include cable TV, community pool, escrow reserves fund, maintenance structure, ground maintenance, maintenance repairs, manager, recreational facilities, sewer, trash, water
- Ginny Deck/Pinnacle Cam X5 Association, Phone Number (941) 444-7090
- Mid-Rise Condominium
- Oakwood Gardens Community
- Oakwood Gardens Subdivision
- On-Site Maintenance
- Association Owns Recreation Facilities
- The community has rules related to deed restrictions, vehicle restrictions
- Rental Restrictions
Recreation
- Recreation Facilities
- Community Pool
Pet Policy
- Pets up to 35 lbs
- Pet Size Limit
- 1 Pet Allowed
- Breed Restrictions
Additional Features
- Laundry Facilities
- Fire and Smoke Detector
Ownership History
Purchase Details
Home Financials for this Owner
Home Financials are based on the most recent Mortgage that was taken out on this home.Purchase Details
Home Financials for this Owner
Home Financials are based on the most recent Mortgage that was taken out on this home.Purchase Details
Home Financials for this Owner
Home Financials are based on the most recent Mortgage that was taken out on this home.Purchase Details
Home Financials for this Owner
Home Financials are based on the most recent Mortgage that was taken out on this home.Purchase Details
Home Financials for this Owner
Home Financials are based on the most recent Mortgage that was taken out on this home.Purchase Details
Purchase Details
Home Financials for this Owner
Home Financials are based on the most recent Mortgage that was taken out on this home.Purchase Details
Home Financials for this Owner
Home Financials are based on the most recent Mortgage that was taken out on this home.Similar Homes in Sarasota, FL
Home Values in the Area
Average Home Value in this Area
Purchase History
| Date | Type | Sale Price | Title Company |
|---|---|---|---|
| Warranty Deed | $212,000 | None Listed On Document | |
| Warranty Deed | $180,000 | Berlin Patten Ebling Pllc | |
| Warranty Deed | $105,000 | Attorney | |
| Warranty Deed | $95,000 | Attorney | |
| Special Warranty Deed | $36,900 | Reo Title Co Of Florida Llc | |
| Trustee Deed | -- | None Available | |
| Warranty Deed | $11,300 | -- | |
| Warranty Deed | $11,300 | -- | |
| Personal Reps Deed | $11,300 | -- | |
| Warranty Deed | $11,300 | -- |
Mortgage History
| Date | Status | Loan Amount | Loan Type |
|---|---|---|---|
| Previous Owner | $27,675 | New Conventional | |
| Previous Owner | $142,500 | Credit Line Revolving | |
| Previous Owner | $36,000 | No Value Available | |
| Previous Owner | $36,000 | No Value Available |
Property History
| Date | Event | Price | Change | Sq Ft Price |
|---|---|---|---|---|
| 08/30/2024 08/30/24 | Sold | $212,000 | 0.0% | $271 / Sq Ft |
| 08/01/2024 08/01/24 | Pending | -- | -- | -- |
| 05/29/2024 05/29/24 | For Sale | $212,000 | 0.0% | $271 / Sq Ft |
| 05/24/2024 05/24/24 | Pending | -- | -- | -- |
| 04/29/2024 04/29/24 | For Sale | $212,000 | +17.8% | $271 / Sq Ft |
| 07/29/2022 07/29/22 | Sold | $180,000 | -18.2% | $230 / Sq Ft |
| 06/09/2022 06/09/22 | Price Changed | $220,000 | -4.3% | $281 / Sq Ft |
| 04/25/2022 04/25/22 | Price Changed | $230,000 | -4.2% | $294 / Sq Ft |
| 04/14/2022 04/14/22 | For Sale | $240,000 | +128.6% | $307 / Sq Ft |
| 05/31/2019 05/31/19 | Sold | $105,000 | -4.5% | $134 / Sq Ft |
| 04/30/2019 04/30/19 | Pending | -- | -- | -- |
| 04/17/2019 04/17/19 | For Sale | $110,000 | +15.8% | $140 / Sq Ft |
| 02/20/2018 02/20/18 | Off Market | $95,000 | -- | -- |
| 11/22/2017 11/22/17 | Sold | $95,000 | -11.2% | $121 / Sq Ft |
| 10/30/2017 10/30/17 | Pending | -- | -- | -- |
| 09/20/2017 09/20/17 | For Sale | $107,000 | 0.0% | $137 / Sq Ft |
| 08/24/2017 08/24/17 | Pending | -- | -- | -- |
| 05/01/2017 05/01/17 | For Sale | $107,000 | -- | $137 / Sq Ft |
Tax History Compared to Growth
Tax History
| Year | Tax Paid | Tax Assessment Tax Assessment Total Assessment is a certain percentage of the fair market value that is determined by local assessors to be the total taxable value of land and additions on the property. | Land | Improvement |
|---|---|---|---|---|
| 2024 | $2,026 | $131,800 | -- | $131,800 |
| 2023 | $2,026 | $129,800 | $0 | $129,800 |
| 2022 | $724 | $42,869 | $0 | $0 |
| 2021 | $687 | $41,620 | $0 | $0 |
| 2020 | $668 | $41,045 | $0 | $0 |
| 2019 | $1,454 | $81,800 | $0 | $81,800 |
| 2018 | $1,367 | $76,600 | $0 | $76,600 |
| 2017 | $1,132 | $55,440 | $0 | $0 |
| 2016 | $1,076 | $50,400 | $0 | $50,400 |
| 2015 | $1,054 | $47,400 | $0 | $47,400 |
| 2014 | $1,048 | $42,500 | $0 | $0 |
Agents Affiliated with this Home
-
Emily Evans

Seller's Agent in 2024
Emily Evans
FINE PROPERTIES
(941) 920-8787
2 in this area
16 Total Sales
-
Tory Uccello

Buyer's Agent in 2024
Tory Uccello
BETTER HOMES AND GARDENS REAL ESTATE ATCHLEY PROPE
(941) 504-8052
2 in this area
43 Total Sales
-
Lee Brewer

Seller's Agent in 2022
Lee Brewer
RE/MAX
(941) 724-3448
1 in this area
358 Total Sales
-
Candy Swick

Seller's Agent in 2019
Candy Swick
CANDY SWICK & COMPANY
(941) 256-2747
2 in this area
283 Total Sales
-
Daniel Charney

Buyer's Agent in 2019
Daniel Charney
GULF SHORES REALTY
(941) 993-4551
61 Total Sales
-
Pauline Vileno
P
Seller's Agent in 2017
Pauline Vileno
FLORIDA REALTY INVESTMENTS
(941) 400-8810
2 Total Sales
Map
Source: Stellar MLS
MLS Number: A4433413
APN: 0074-06-1001
- 4035 S School Ave Unit D3
- 2054 Roselawn St
- 4101 S School Ave
- 2320 Bee Ridge Rd Unit 136
- 2320 Bee Ridge Rd Unit 120
- 2320 Bee Ridge Rd Unit 96
- 2320 Bee Ridge Rd Unit 97
- 2170 Robinhood St Unit C1-409
- 2170 Robinhood St Unit A2-305
- 2170 Robinhood St Unit A1-302
- 2170 Robinhood St Unit A1-304
- 2170 Robinhood St Unit C2-402
- 2170 Robinhood St Unit C2-302
- 2170 Robinhood St Unit C2-306
- 2170 Robinhood St Unit C2-406
- 2170 Robinhood St Unit C1-312
- 2170 Robinhood St Unit C1-401
- 2170 Robinhood St Unit C1-408
- 2170 Robinhood St Unit A3-208
- 2170 Robinhood St Unit A2-103
