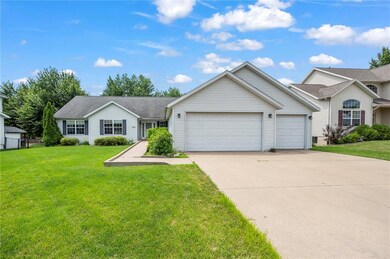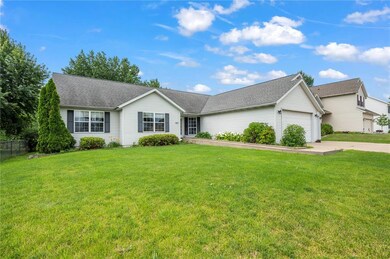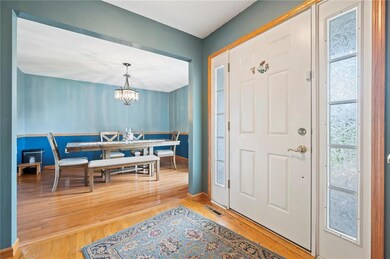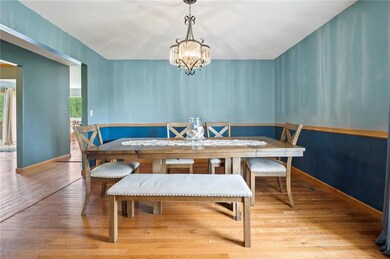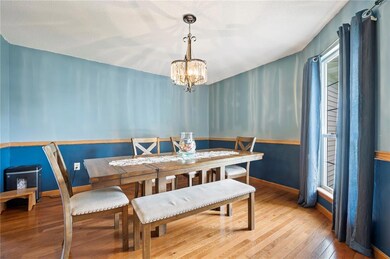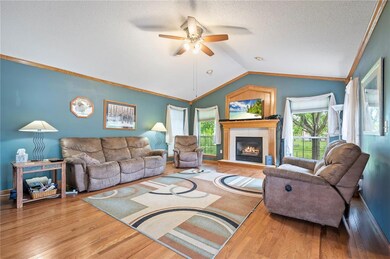
4035 Willowbrook Dr Marion, IA 52302
Highlights
- Deck
- Vaulted Ceiling
- Formal Dining Room
- Linn-Mar High School Rated A-
- Ranch Style House
- Eat-In Kitchen
About This Home
As of June 2025Offering a $3,000 Buyers Credit to help with closing costs, updates, or buyers choice. Spacious floor plan offers amenities today's buyer is searching for. Fantastic kitchen, Breakfast Bar, Pantry and Eat-in area, plus large Formal Dining. Main Floor Laundry/Mud room is easy access from the 3 car garage. Great room features a gas fireplace and is the centerpiece of the main level. The Primary Bedroom offers a large walk in closet and private bathroom. You will be amazed at the space in this lower level offering an additional bedroom and rec space plus another full bathroom. Plenty of storage space could easily be converted for gaming Pool/Ping Pong table area, theater room, etc. This home is handicap friendly; featuring ramp access, wider hallways, and wider staircase. Linn Mar Schools and close to so many new Amenities in the Marion Community. 1 yr HSA home warranty with an acceptable offer. LL Bedroom is non-conforming.
Home Details
Home Type
- Single Family
Est. Annual Taxes
- $5,901
Year Built
- 1997
Lot Details
- 0.29 Acre Lot
- Fenced
- Level Lot
Home Design
- Ranch Style House
- Poured Concrete
- Frame Construction
- Vinyl Construction Material
Interior Spaces
- Vaulted Ceiling
- Gas Fireplace
- Great Room with Fireplace
- Formal Dining Room
- Basement Fills Entire Space Under The House
Kitchen
- Eat-In Kitchen
- Breakfast Bar
- Range<<rangeHoodToken>>
- <<microwave>>
- Dishwasher
- Disposal
Bedrooms and Bathrooms
- 4 Bedrooms | 3 Main Level Bedrooms
Laundry
- Laundry on main level
- Dryer
- Washer
Parking
- 3 Car Garage
- Garage Door Opener
Accessible Home Design
- Handicap Accessible
Outdoor Features
- Deck
- Patio
- Storage Shed
Utilities
- Forced Air Cooling System
- Heating System Uses Gas
- Gas Water Heater
- Water Softener Leased
- Cable TV Available
Ownership History
Purchase Details
Home Financials for this Owner
Home Financials are based on the most recent Mortgage that was taken out on this home.Purchase Details
Home Financials for this Owner
Home Financials are based on the most recent Mortgage that was taken out on this home.Purchase Details
Home Financials for this Owner
Home Financials are based on the most recent Mortgage that was taken out on this home.Similar Homes in the area
Home Values in the Area
Average Home Value in this Area
Purchase History
| Date | Type | Sale Price | Title Company |
|---|---|---|---|
| Warranty Deed | $393,000 | None Listed On Document | |
| Warranty Deed | $285,000 | None Listed On Document | |
| Warranty Deed | $275,000 | Oshea & Oshea Pc |
Mortgage History
| Date | Status | Loan Amount | Loan Type |
|---|---|---|---|
| Open | $393,000 | VA | |
| Previous Owner | $325,000 | Credit Line Revolving | |
| Previous Owner | $220,000 | New Conventional | |
| Previous Owner | $209,000 | New Conventional | |
| Previous Owner | $14,750 | Stand Alone Second | |
| Previous Owner | $210,000 | New Conventional | |
| Previous Owner | $206,000 | New Conventional | |
| Previous Owner | $125,000 | Credit Line Revolving | |
| Previous Owner | $85,000 | New Conventional | |
| Previous Owner | $225,000 | VA | |
| Previous Owner | $224,000 | Fannie Mae Freddie Mac |
Property History
| Date | Event | Price | Change | Sq Ft Price |
|---|---|---|---|---|
| 06/24/2025 06/24/25 | Sold | $393,000 | -1.2% | $106 / Sq Ft |
| 05/24/2025 05/24/25 | Pending | -- | -- | -- |
| 05/13/2025 05/13/25 | For Sale | $397,900 | +39.6% | $108 / Sq Ft |
| 12/13/2024 12/13/24 | Sold | $285,000 | 0.0% | $143 / Sq Ft |
| 11/20/2024 11/20/24 | Pending | -- | -- | -- |
| 11/19/2024 11/19/24 | For Sale | $285,000 | +3.6% | $143 / Sq Ft |
| 08/24/2022 08/24/22 | Sold | $275,000 | -8.0% | $92 / Sq Ft |
| 07/22/2022 07/22/22 | Pending | -- | -- | -- |
| 07/17/2022 07/17/22 | Price Changed | $299,000 | -2.0% | $100 / Sq Ft |
| 07/15/2022 07/15/22 | Price Changed | $305,000 | -6.2% | $102 / Sq Ft |
| 07/08/2022 07/08/22 | For Sale | $325,000 | -- | $109 / Sq Ft |
Tax History Compared to Growth
Tax History
| Year | Tax Paid | Tax Assessment Tax Assessment Total Assessment is a certain percentage of the fair market value that is determined by local assessors to be the total taxable value of land and additions on the property. | Land | Improvement |
|---|---|---|---|---|
| 2023 | -- | $288,900 | $40,900 | $248,000 |
| 2022 | $0 | $272,900 | $40,900 | $232,000 |
| 2021 | $0 | $272,900 | $40,900 | $232,000 |
| 2020 | $0 | $266,500 | $40,900 | $225,600 |
| 2019 | $5,039 | $249,200 | $40,900 | $208,300 |
| 2018 | $0 | $249,200 | $40,900 | $208,300 |
| 2017 | $0 | $233,500 | $41,100 | $192,400 |
| 2016 | $5,039 | $233,500 | $41,100 | $192,400 |
| 2015 | $5,021 | $233,500 | $41,100 | $192,400 |
| 2014 | $5,020 | $233,500 | $41,100 | $192,400 |
| 2013 | $4,976 | $233,500 | $41,100 | $192,400 |
Agents Affiliated with this Home
-
Jeremy Trenkamp

Seller's Agent in 2025
Jeremy Trenkamp
Realty87
(319) 270-1323
840 Total Sales
-
N
Buyer's Agent in 2025
Nonmember NONMEMBER
NONMEMBER
-
Melissa Redinbaugh
M
Seller's Agent in 2022
Melissa Redinbaugh
RE/MAX
(319) 550-5114
159 Total Sales
Map
Source: Cedar Rapids Area Association of REALTORS®
MLS Number: 2205919
APN: 10324-31004-00000
- 3960 Willowood Ave
- 892 35th St
- 1280 44th St Unit B
- 3490 Willowridge Rd Unit D
- 3440 Sunburst Ave
- 2130 Rosewood Ridge Dr
- 3315 Sunburst Ave
- 4611 Dunn Ave
- 4315 Snowgoose Dr
- 772 35th St
- 730 35th St
- 4530 Windemere Ct Unit 4530
- 1720 Charleston Dr
- 1915 31st St
- 850 35th St
- 1935 48th Street Ct
- 4490 Teal Ct
- 1725 49th St
- 2054 Shortgrass Place
- 2014 49th St Unit 2014

