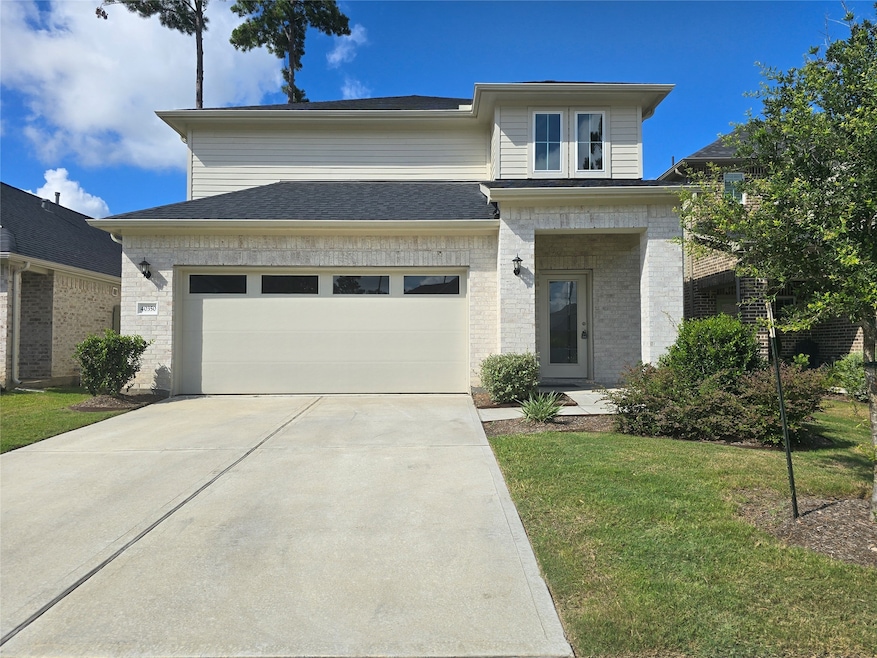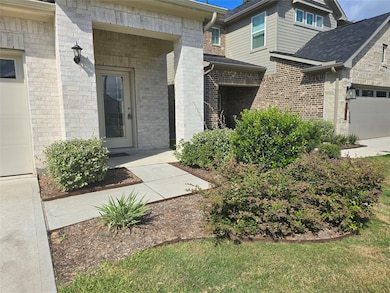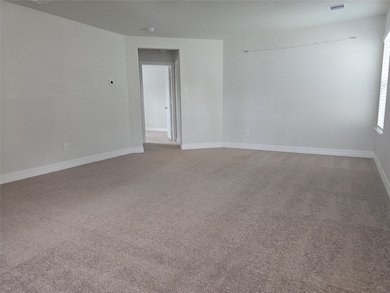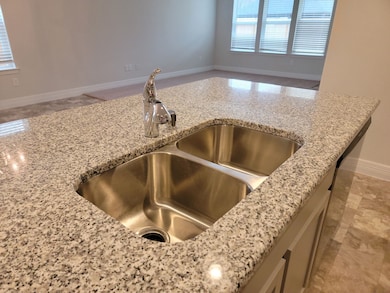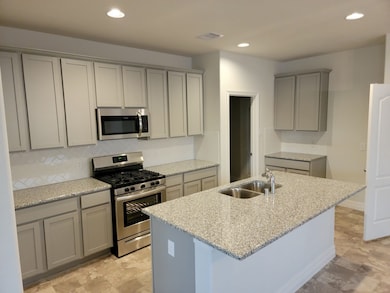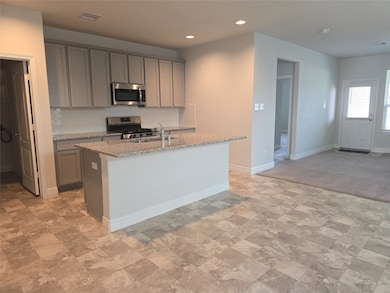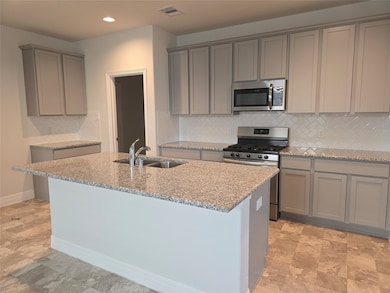
40350 Bay Warbler Way Magnolia, TX 77354
Audubon NeighborhoodHighlights
- Home Theater
- Green Roof
- Traditional Architecture
- Magnolia Parkway Elementary School Rated A-
- Deck
- 4-minute walk to Screech Park
About This Home
Nice split plan. The kitchen is open to the living room. The primary bedroom is downstairs ( Spacious walk-in closet ) 3 bedrooms up with game room and media room ( media room is large and good be another bedroom by adding a storage element. Some features include walk-in closets, Sprinklers, a covered porch, a doublewide panty,3 walk-in closets full-size laundry room stylish door, walking trails, a nature park, and play area, and lush surroundings, located minutes from 1488/249. Zoned to Magnolia ISD schools
Home Details
Home Type
- Single Family
Est. Annual Taxes
- $5,706
Year Built
- Built in 2022
Lot Details
- 4,609 Sq Ft Lot
- East Facing Home
- Back Yard Fenced
- Sprinkler System
Parking
- 2 Car Attached Garage
- Garage Door Opener
Home Design
- Traditional Architecture
Interior Spaces
- 2,650 Sq Ft Home
- 2-Story Property
- High Ceiling
- Window Treatments
- Insulated Doors
- Family Room Off Kitchen
- Living Room
- Home Theater
- Game Room
- Utility Room
- Washer and Gas Dryer Hookup
Kitchen
- Breakfast Bar
- Convection Oven
- Gas Cooktop
- Microwave
- Dishwasher
- Disposal
Flooring
- Carpet
- Vinyl
Bedrooms and Bathrooms
- 4 Bedrooms
- Double Vanity
Home Security
- Security System Owned
- Fire and Smoke Detector
Eco-Friendly Details
- Green Roof
- Energy-Efficient Windows with Low Emissivity
- Energy-Efficient HVAC
- Energy-Efficient Insulation
- Energy-Efficient Doors
- Energy-Efficient Thermostat
Outdoor Features
- Deck
- Patio
Schools
- Audubon Elementary School
- Magnolia Parkway Junior High
- Magnolia High School
Utilities
- Cooling System Powered By Gas
- Central Heating and Cooling System
- Heating System Uses Gas
- Programmable Thermostat
- Cable TV Available
Listing and Financial Details
- Property Available on 7/20/25
- Long Term Lease
Community Details
Overview
- Audubon Creekside North 02B Subdivision
Recreation
- Park
- Trails
Pet Policy
- Pets Allowed
- Pet Deposit Required
Map
About the Listing Agent

Home Buying and Selling as EASY as Pye—that’s more than a motto for Colleen Pye; it’s her mission. With over 21 years of experience in residential real estate, Colleen brings skill, heart, and a personal touch to every transaction. Whether helping first-time buyers, seasoned sellers, or real estate investors, she delivers trusted guidance with a commitment to making the process smooth and successful.
Based in Tomball and proudly serving the surrounding Greater Houston area, Colleen holds
Colleen's Other Listings
Source: Houston Association of REALTORS®
MLS Number: 14171381
APN: 2212-02-06000
- 40543 Berylline Ln
- 40326 Bay Warbler Way
- 15206 Falco Ln
- 40418 Gerygone Ln
- 40422 Gerygone Ln
- 40423 Gerygone Ln
- 40427 Gerygone Ln
- 40431 Gerygone Ln
- 40439 Gerygone Ln
- 40575 Goldeneye Place
- 15158 N Heron Heights Way
- 40203 Bay Warbler Ct
- 40203 Bay Warbler Ct
- 40203 Bay Warbler Ct
- 40203 Bay Warbler Ct
- 40203 Bay Warbler Ct
- 40203 Bay Warbler Ct
- 40203 Bay Warbler Ct
- 40203 Bay Warbler Ct
- 40203 Bay Warbler Ct
- 40354 Bay Warbler Way
- 40543 Berylline Ln
- 40391 Bay Warbler Way
- 40538 Berylline Ln
- 15206 Falco Ln
- 40634 Guillemont Ln
- 15202 N Heron Heights Way
- 15646 Audubon Park Dr
- 14607 Blackbrush Manor
- 40518 Crisp Beech St
- 40530 Birch Shadows Ct
- 15062 High Rapids Ln
- 14334 Azalea Tree Dr
- 27233 Crevalle Jack Ln
- 25563 Starling Ln
- 27326 Grey Fox Run
- 4255 Magnolia Village Dr Unit A2 1035
- 4255 Magnolia Village Dr Unit A1 616
- 4255 Magnolia Village Dr Unit B2 532
- 38634 Spur 149 Rd Unit 45A
