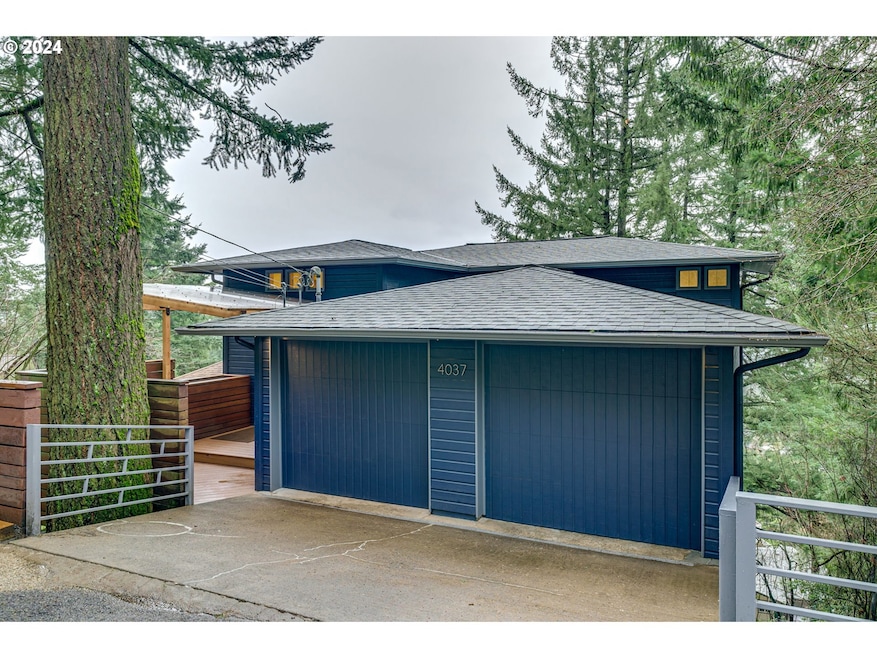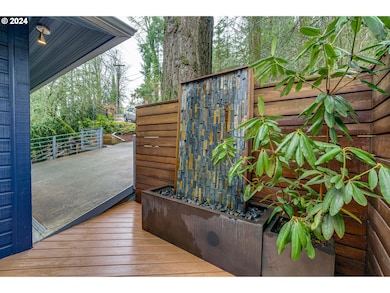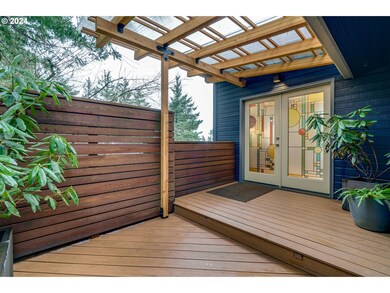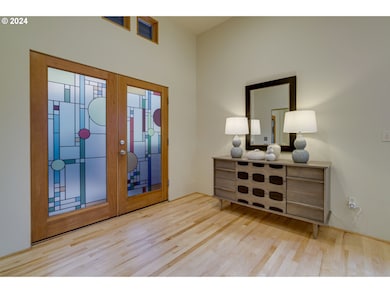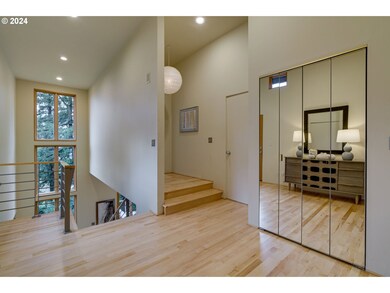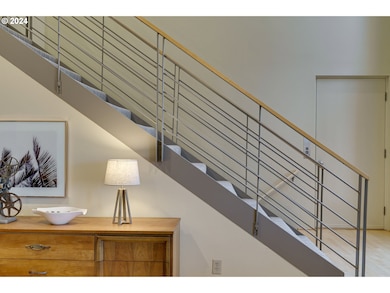Nestled in the Council Crest neighborhood, this contemporary gem awaits to offer you an unparalleled living experience. Upon stepping into this home, you'll find yourself welcomed by a blend of sophistication and comfort. With three bedrooms and two-and-a-half bathrooms, this home stands as a testament to modern design and impeccable features. The primary bedroom, wonderfully positioned on the entry level, presents a sanctuary of serenity with its lofty 10-foot ceilings, luxurious bathroom with steam shower, heated floor, quartz double vanity and thoughtfully designed California Closets. Start or end the day on your private deck; a tranquil retreat to unwind and take in the surrounding beauty. The main living area has an open concept kitchen, living room and dining space, as well as a half bathroom, ample pantry and laundry space. With soaring ceilings, the natural light is amazing. Step out to the covered deck and enjoy the sweeping vista and vibrant sunsets - a space ideal for hosting memorable gatherings. On the lower level, the beautifully refinished hardwood floors welcome you to two bedrooms, a full bathroom and a large family room which includes a beautiful outdoor deck space with wonderful views. This home has had numerous updates including refreshed hardwood floors, interior and exterior paint, plush carpeting, dishwasher, and a meticulously maintained roof since 2015. This residence radiates style and functionality. Other features include a zoned HVAC system, an electric car charger, and even a generator for backup power ensuring peace of mind in any situation. Additionally, an elevator provides effortless access to all levels, while a tuck-under workshop/storage space adds versatility to this already exceptional property. This home harmoniously blends elegance with practicality, offering a rare opportunity to embrace modern living in a premier location. Don?t miss the chance to make this Council Crest beauty your new home. [Home Energy Score = 5. HES Report at https://rpt.greenbuildingregistry.com/hes/OR10090178]

