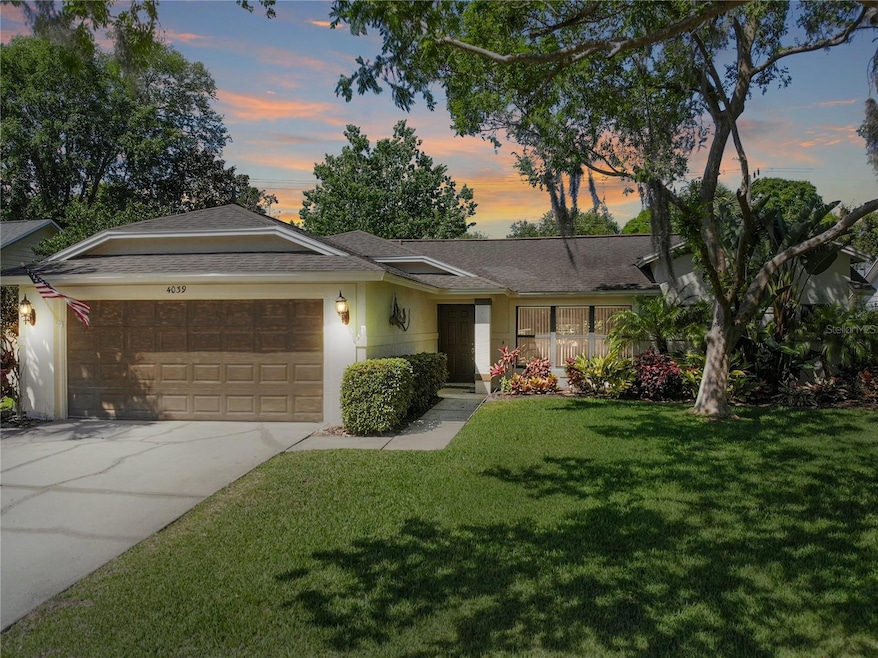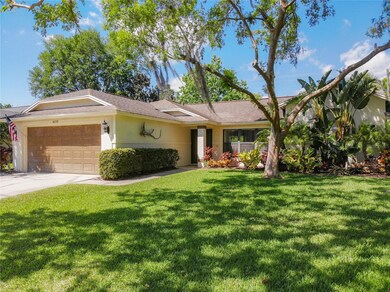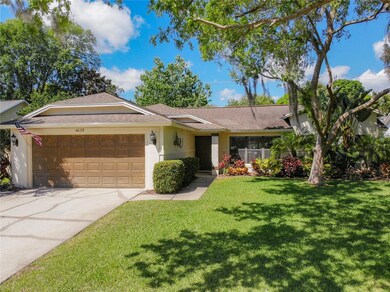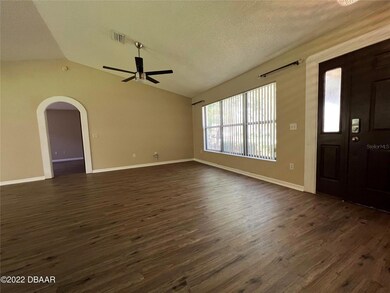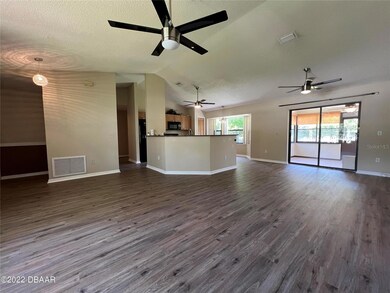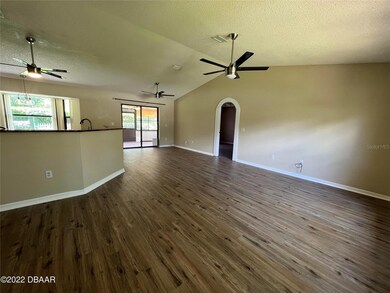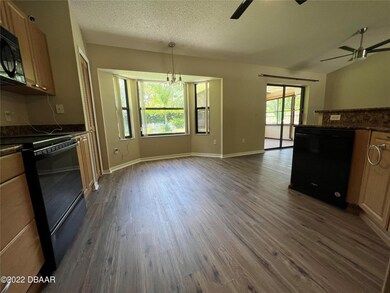
4039 N Waterbridge Cir Port Orange, FL 32129
Countryside NeighborhoodEstimated payment $2,746/month
Highlights
- View of Trees or Woods
- Clubhouse
- Sun or Florida Room
- Open Floorplan
- Traditional Architecture
- Community Pool
About This Home
Prime location in the heart of Port Orange—just steps from the Palmer College of Chiropractic and only 10 minutes from the beach! This beautifully maintained 3-bed, 2-bath home is nestled in the sought-after Countryside community, known for its safe neighborhoods, top-rated schools, and vibrant community events—a favorite for families. Built with solid block construction, the home features an open-concept layout, split-bedroom floor plan, vaulted ceilings, updated flooring, and a newer roof (2022). The spacious owner’s suite includes his-and-hers oversized walk-in closets, while the large kitchen opens to the living area with peaceful backyard views. Enjoy year-round comfort in the climate-controlled back patio—perfect for relaxing or entertaining. Community amenities include a pool and clubhouse. This is Florida living at its best—schedule your private tour today!
Listing Agent
FLORIDA REALTY INVESTMENTS Brokerage Phone: 407-207-2220 License #3161317 Listed on: 07/08/2025

Home Details
Home Type
- Single Family
Est. Annual Taxes
- $4,591
Year Built
- Built in 1990
Lot Details
- 9,000 Sq Ft Lot
- East Facing Home
- Property is zoned 16PUD
HOA Fees
- $42 Monthly HOA Fees
Parking
- 2 Car Attached Garage
Property Views
- Woods
- Garden
Home Design
- Traditional Architecture
- Slab Foundation
- Shingle Roof
- Block Exterior
- Stucco
Interior Spaces
- 1,637 Sq Ft Home
- 1-Story Property
- Open Floorplan
- Ceiling Fan
- Sliding Doors
- Family Room Off Kitchen
- Combination Dining and Living Room
- Sun or Florida Room
- Walk-Up Access
Kitchen
- Range<<rangeHoodToken>>
- <<microwave>>
- Dishwasher
- Disposal
Flooring
- Carpet
- Laminate
- Tile
Bedrooms and Bathrooms
- 3 Bedrooms
- En-Suite Bathroom
- Walk-In Closet
- 2 Full Bathrooms
- Shower Only
Laundry
- Laundry in Garage
- Washer
Outdoor Features
- Private Mailbox
Schools
- Spruce Creek Elementary School
- Creekside Middle School
- Spruce Creek High School
Utilities
- Central Heating and Cooling System
- Vented Exhaust Fan
- 1 Water Well
- High Speed Internet
Listing and Financial Details
- Visit Down Payment Resource Website
- Legal Lot and Block 20 / 19
- Assessor Parcel Number 6308-19-00-0200
Community Details
Overview
- Visit Association Website
- Countrysude Pud Unit 12A Subdivision
Amenities
- Clubhouse
Recreation
- Tennis Courts
- Shuffleboard Court
- Community Pool
Map
Home Values in the Area
Average Home Value in this Area
Tax History
| Year | Tax Paid | Tax Assessment Tax Assessment Total Assessment is a certain percentage of the fair market value that is determined by local assessors to be the total taxable value of land and additions on the property. | Land | Improvement |
|---|---|---|---|---|
| 2025 | $4,786 | $268,312 | $54,500 | $213,812 |
| 2024 | $4,786 | $272,085 | $54,500 | $217,585 |
| 2023 | $4,786 | $265,899 | $52,000 | $213,899 |
| 2022 | $1,180 | $102,690 | $0 | $0 |
| 2021 | $1,190 | $99,699 | $0 | $0 |
| 2020 | $1,156 | $98,322 | $0 | $0 |
| 2019 | $1,112 | $96,111 | $0 | $0 |
| 2018 | $1,104 | $94,319 | $0 | $0 |
| 2017 | $3,095 | $154,052 | $17,250 | $136,802 |
| 2016 | $2,941 | $152,655 | $0 | $0 |
| 2015 | $2,678 | $123,610 | $0 | $0 |
| 2014 | $1,448 | $105,090 | $0 | $0 |
Property History
| Date | Event | Price | Change | Sq Ft Price |
|---|---|---|---|---|
| 06/28/2025 06/28/25 | For Sale | $419,000 | 0.0% | $256 / Sq Ft |
| 08/08/2022 08/08/22 | Rented | $2,750 | 0.0% | -- |
| 08/07/2022 08/07/22 | Under Contract | -- | -- | -- |
| 07/27/2022 07/27/22 | For Rent | $2,750 | 0.0% | -- |
| 05/11/2017 05/11/17 | Sold | $190,000 | 0.0% | $131 / Sq Ft |
| 04/07/2017 04/07/17 | Pending | -- | -- | -- |
| 03/25/2017 03/25/17 | For Sale | $190,000 | -- | $131 / Sq Ft |
Purchase History
| Date | Type | Sale Price | Title Company |
|---|---|---|---|
| Warranty Deed | -- | None Listed On Document | |
| Special Warranty Deed | $190,000 | None Available | |
| Warranty Deed | $215,000 | -- | |
| Deed | $84,000 | -- | |
| Deed | $2,100,000 | -- |
Mortgage History
| Date | Status | Loan Amount | Loan Type |
|---|---|---|---|
| Previous Owner | $193,713 | VA | |
| Previous Owner | $194,085 | VA | |
| Previous Owner | $51,100 | Stand Alone Second | |
| Previous Owner | $10,000 | Unknown | |
| Previous Owner | $193,300 | Fannie Mae Freddie Mac | |
| Previous Owner | $23,000 | Credit Line Revolving | |
| Previous Owner | $73,000 | New Conventional | |
| Previous Owner | $69,686 | New Conventional |
Similar Homes in Port Orange, FL
Source: Stellar MLS
MLS Number: O6323579
APN: 6308-19-00-0200
- 4041 S Waterbridge Cir
- 4029 N Waterbridge Cir
- 3916 Oak Crest Cir
- 1105 Squirrel Nest Ln
- 1082 Wexford Way
- 1090 Wexford Way
- 800 Black Duck Dr
- 803 Black Duck Dr
- 1054 W Samms Ave
- 936 Meadow View Dr Unit A
- 955 Grayling Ct Unit A
- 955 Grayling Ct Unit B
- 4 Brandy Hills Dr
- 109 Stone Gate Ln
- 1088 Wild Holly Dr
- 1077 Willow Wood Dr
- 1066 Tompkins Dr
- 3721 Oak Cove Place
- 132 Stone Gate Ln
- 0 S Nova Rd
- 5609 Victoria Gardens Blvd
- 1025 Eagle Lake Trail
- 4801 S Clyde Morris Blvd
- 909 Bentwood Ln Unit 1
- 901 Silver Leaf Place
- 3722 Paige St
- 980 Canal View Blvd Unit B2
- 980 Canal View Blvd Unit N2
- 1239 Edna Dr Unit III
- 1645 Dunlawton Ave
- 993 Stonybrook Cir
- 3900 Yorktowne Blvd
- 722 Raven Rock Ct
- 340 Windsor Dr
- 81 Regency Dr Unit 81
- 63 Bella Oaks Dr
- 456 Cecilia Dr Unit 456E
- 53 Fall Dr Unit 53
- 458 Cecilia Dr Unit 458E
- 459 Cecilia Dr Unit 459E
