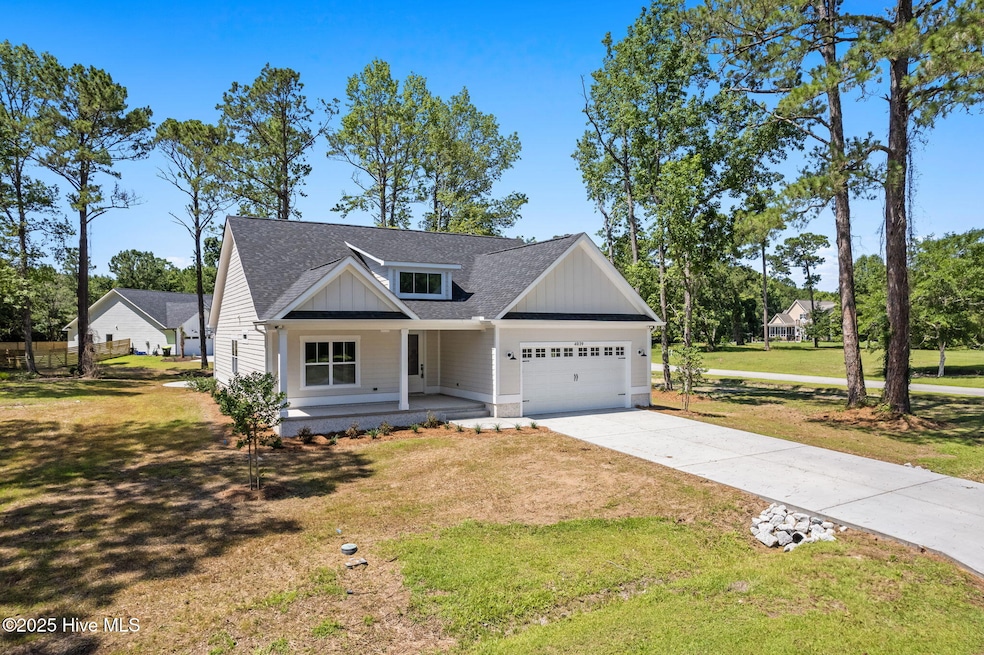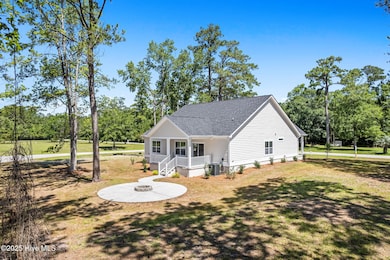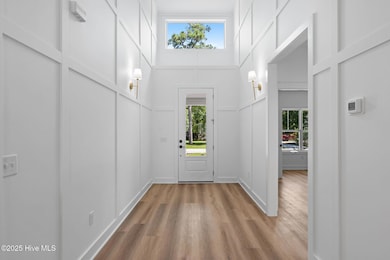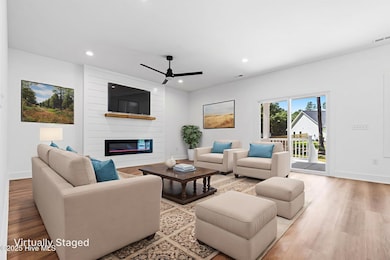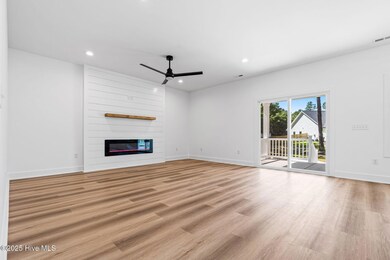
4039 Pintail Ave Shallotte, NC 28470
Estimated payment $3,267/month
Highlights
- Corner Lot
- Mud Room
- Covered patio or porch
- Union Elementary School Rated A-
- Solid Surface Countertops
- Kitchen Island
About This Home
Nestled in the heart of the Shallotte Point area, this home blends the charm of Southern Coastal living with the elegance of modern farmhouse touches. Perfect for those seeking tranquility & sophistication in equal measure. An inviting entry with trimmed walls & natural light. The wide foyer sets the tone for the rest of the house, adding to the home's modern appeal. Expansive living area, showcases a cozy fireplace, perfect for relaxing & adding ambiance. Dining area offers openness & easy access to the covered back porch, ideal for outdoor dining & entertaining. Impressive kitchen: quartz counters, 2 islands/eat-in bar -one for prep work & the other for casual dining. Shaker cabinets give space for storage, while the farmhouse sink & soft-close cabinets & drawers add a touch of luxury; with stainless appliances & pantry cabinetry. Owner's suite is a private retreat filled with natural light, large walk-in closet, wood shelving, & zero-entry tiled shower, double vanity, making this suite a true sanctuary. Guestrooms are generously sized, each with large closets & wood shelving -providing comfort for family or visitors, ensuring everyone feels at home. Laundry rm is designed with customization in mind, offering room to create a drop zone for added functionality. Inviting covered front porch & 10x20 covered back porch. Designated firepit area to enjoy outdoor living. Nicely elevated on a raised slab foundation with a tabby finish. Insulated windows & panel interior doors for energy efficiency & style. Plenty of space for a pool or to park your boat. Tucked away near the Shallotte River, Saucepan Creek, inlet & waterway. Apprx 5-10 min to the beach, popular dining options, markets, fresh seafood, shopping, riverwalk, park, schools & golf. Some photos are of a previously sold home- same floorplan but different finishes, virtually staged to show the use of space. Come & experience the charm near the Shallotte River.
Home Details
Home Type
- Single Family
Year Built
- Built in 2025
Lot Details
- 0.52 Acre Lot
- Lot Dimensions are 149x112x15x28x141x152
- Corner Lot
HOA Fees
- $4 Monthly HOA Fees
Home Design
- Slab Foundation
- Wood Frame Construction
- Architectural Shingle Roof
- Wood Siding
- Vinyl Siding
- Stick Built Home
Interior Spaces
- 1,812 Sq Ft Home
- 1-Story Property
- Ceiling Fan
- Mud Room
- Combination Dining and Living Room
- Luxury Vinyl Plank Tile Flooring
- Pull Down Stairs to Attic
Kitchen
- Dishwasher
- Kitchen Island
- Solid Surface Countertops
Bedrooms and Bathrooms
- 3 Bedrooms
- 2 Full Bathrooms
- Walk-in Shower
Parking
- 2 Car Attached Garage
- Front Facing Garage
- Garage Door Opener
- Driveway
- Off-Street Parking
Outdoor Features
- Covered patio or porch
Schools
- Union Elementary School
- Shallotte Middle School
- West Brunswick High School
Utilities
- Heat Pump System
- Electric Water Heater
Community Details
- Pintail Point Association, Phone Number (910) 443-1992
Listing and Financial Details
- Assessor Parcel Number 230id005
Map
Home Values in the Area
Average Home Value in this Area
Property History
| Date | Event | Price | Change | Sq Ft Price |
|---|---|---|---|---|
| 07/19/2025 07/19/25 | Pending | -- | -- | -- |
| 07/09/2025 07/09/25 | For Sale | $479,000 | -4.0% | $264 / Sq Ft |
| 06/19/2025 06/19/25 | Price Changed | $499,000 | -3.9% | $275 / Sq Ft |
| 05/07/2025 05/07/25 | Price Changed | $519,000 | -3.7% | $286 / Sq Ft |
| 04/18/2025 04/18/25 | Price Changed | $539,000 | -3.6% | $297 / Sq Ft |
| 08/16/2024 08/16/24 | For Sale | $559,000 | -- | $308 / Sq Ft |
Similar Homes in the area
Source: Hive MLS
MLS Number: 100461424
- 4048 Pintail Ave
- 4011 Pintail Ave SW
- 1632 Village Point Rd SW
- 4143 Harrison Rd SW
- 1705 Long Shore Dr SW
- 4388 Boone St SW
- 4383 Point Vista Place SW
- 1721 Windward Place SW
- 1580 Hollywood St
- 418 Hewett Landing Dr
- 418 Hewett Landing Dr
- 418 Hewett Landing Dr
- 418 Hewett Landing Dr
- 418 Hewett Landing Dr
- 4536 Live Oak St SW
- 4502 Live Oak St SW
- 3570 Red Berry Ct SW
- 1520 Gurganus Rd SW
- 1275 Bay Rd SW
- 4601 Salem Ln SW
- 1609 Fawn Ct SW
- 397 E 2nd St Unit ID1069890P
- 10 Sandtrap Dr
- 3169 Pine Hill Dr SW
- 3133 Burberry Ln SW
- 1771 Harborage Dr SW Unit 2
- 4568 Tides Way
- 82 Parkview Place NW
- 5000 Seaforth St
- 1013 Sharron Creek Dr
- 5 Birch Pond Dr
- 1860 Holden Beach Rd SW Unit 7
- 1153 Windy Grove Ln
- 1645 Gause Landing Rd SW Unit 2
- 6308 Gause Landing Rd SW Unit 5
- 41 Highland Forest Cir
- 37 Paisley Dr
- 68 Highland Forest Cir
- 43 Cabrillo Rd
- 64 Highland Forest Cir
