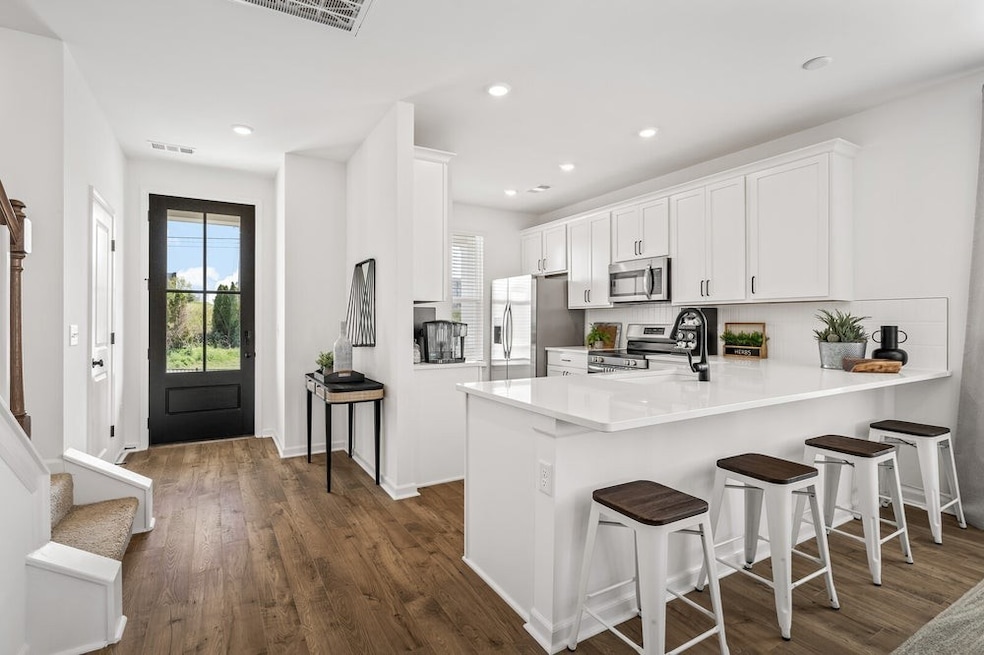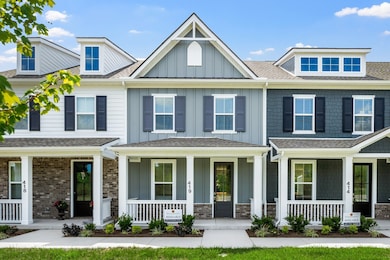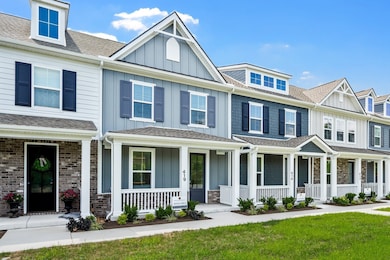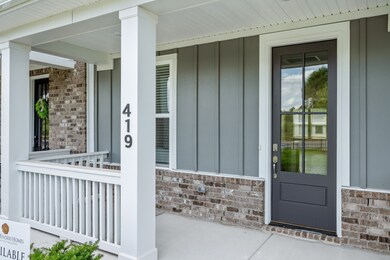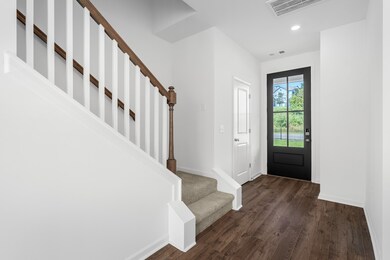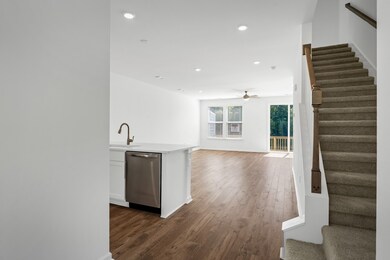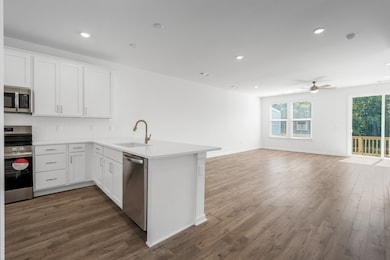404 Blair Rd Lavergne, TN 37167
Estimated payment $2,363/month
Highlights
- Open Floorplan
- High Ceiling
- Stainless Steel Appliances
- Deck
- Great Room
- 1 Car Attached Garage
About This Home
LOT 3. Step into low-maintenance luxury with this move-in ready Walker C floorplan with BASEMENT, offering 3 bedrooms, 3 full baths, and a 1-car garage with extra storage. A finished basement-level rec room gives you flexible space for a media room, office, or workout zone. Entertain with ease in the chef-style kitchen featuring quartz counters, stainless steel appliances, 42” soft-close cabinets, and a crisp tile backsplash. Enjoy the outdoors from your covered front porch or private back deck. This home also boasts tile in all wet areas, a fully tiled walk-in shower in the owner’s suite, and upgraded fixtures throughout. All located just off I-24—close to everything, yet tucked away.
Listing Agent
Dream Finders Holdings, LLC Brokerage Phone: 6152587142 License #363156 Listed on: 10/22/2025
Co-Listing Agent
Dream Finders Holdings, LLC Brokerage Phone: 6152587142 License #359485
Open House Schedule
-
Wednesday, November 19, 20251:00 to 3:00 pm11/19/2025 1:00:00 PM +00:0011/19/2025 3:00:00 PM +00:00Last day for 1.99% opportunity!! Terms apply.Add to Calendar
-
Friday, November 21, 20251:00 to 4:00 pm11/21/2025 1:00:00 PM +00:0011/21/2025 4:00:00 PM +00:00Move-in ready w/ low interest rate opportunity!Add to Calendar
Townhouse Details
Home Type
- Townhome
Est. Annual Taxes
- $2,800
Year Built
- Built in 2025
Lot Details
- Two or More Common Walls
- Fenced Front Yard
- Irrigation
HOA Fees
- $180 Monthly HOA Fees
Parking
- 1 Car Attached Garage
- Rear-Facing Garage
- Garage Door Opener
- Unassigned Parking
Home Design
- Brick Exterior Construction
Interior Spaces
- 1,840 Sq Ft Home
- Property has 3 Levels
- Open Floorplan
- High Ceiling
- ENERGY STAR Qualified Windows
- Great Room
- Combination Dining and Living Room
- Finished Basement
- Partial Basement
- Smart Locks
Kitchen
- Microwave
- Dishwasher
- Stainless Steel Appliances
- Kitchen Island
- Disposal
Flooring
- Carpet
- Laminate
- Tile
Bedrooms and Bathrooms
- 3 Bedrooms
- Walk-In Closet
- Double Vanity
- Low Flow Plumbing Fixtures
Schools
- Rock Springs Elementary School
- Rock Springs Middle School
- Stewarts Creek High School
Utilities
- Central Air
- Heating System Uses Natural Gas
- Underground Utilities
- High-Efficiency Water Heater
- High Speed Internet
Additional Features
- No or Low VOC Paint or Finish
- Deck
Community Details
Overview
- Association fees include maintenance structure, ground maintenance, insurance
- Portico Subdivision
Pet Policy
- Pets Allowed
Security
- Fire and Smoke Detector
Map
Home Values in the Area
Average Home Value in this Area
Property History
| Date | Event | Price | List to Sale | Price per Sq Ft | Prior Sale |
|---|---|---|---|---|---|
| 11/14/2025 11/14/25 | Price Changed | $369,990 | -2.6% | $201 / Sq Ft | |
| 10/28/2025 10/28/25 | For Sale | $379,990 | -9.2% | $207 / Sq Ft | |
| 07/24/2025 07/24/25 | Sold | $418,599 | 0.0% | $227 / Sq Ft | View Prior Sale |
| 07/19/2025 07/19/25 | Off Market | $418,599 | -- | -- | |
| 06/24/2025 06/24/25 | For Sale | $418,599 | -- | $227 / Sq Ft |
Source: Realtracs
MLS Number: 3032297
- 402 Blair Rd
- 406 Blair Rd
- 412 Blair Rd
- 416 Blair Rd
- Walker Plan at Portico - Townhomes
- Winchester Plan at Portico - Single Family
- Hunter Plan at Portico - Townhomes
- Wesley Plan at Portico - Townhomes
- Hancock Plan at Portico - Townhomes
- 440 Blair Rd
- 323 Casita Dr
- 450 Blair Rd
- 456 Blair Rd
- 460 Blair Rd
- 261 Cornice Dr
- 444 Blair Rd
- 400 Blair Rd
- 262 Cornice Dr
- 269 Cornice Dr
- 211 Cornice Dr
- 442 Blair Rd
- 1000 Colonnade Dr
- 110 Townpark Dr
- 400 Great Cir
- 102 Jewell Ave
- 1050 Large Poppy Dr
- 642 Knollwood Dr
- 1066 Large Poppy Dr
- 306 Nasturtium Way
- 518 Woodland Hills Dr
- 400 Chaney Rd
- 4002 Greentree Ct
- 305 Nasturtium Way
- 124 Kingsridge Dr
- 2935 Greentree Dr
- 688 Almondwood Place
- 1039 Stonemark Trail
- 2114 Debbie Ln
- 692 Almondwood Place
- 232 Tyler Cornerstone Trail
