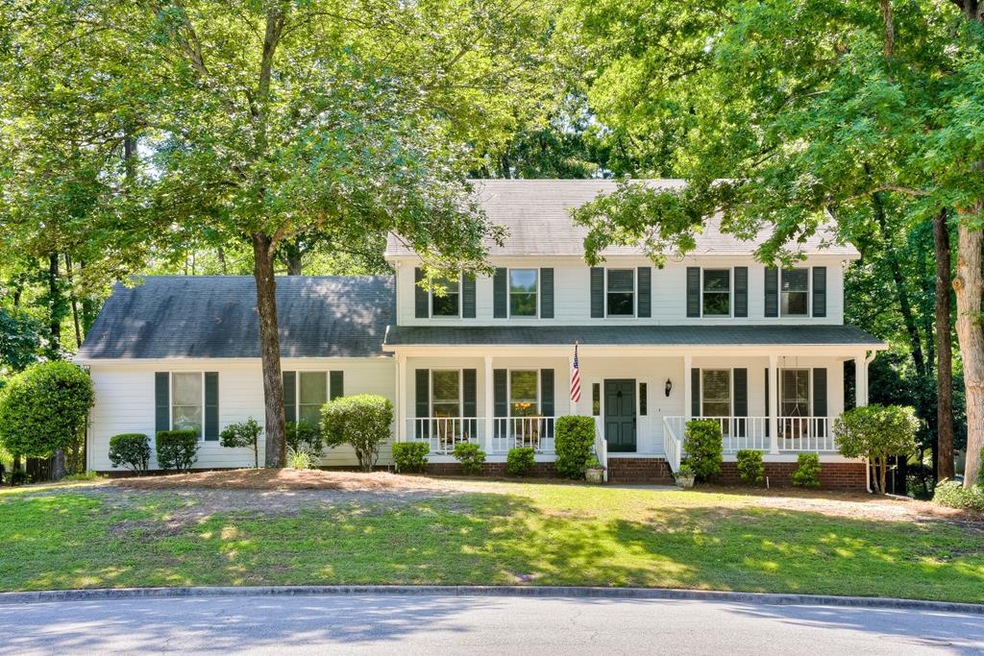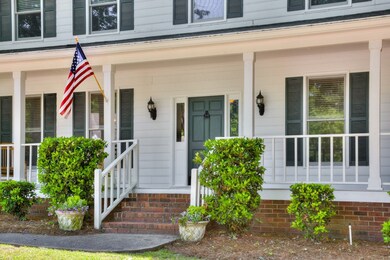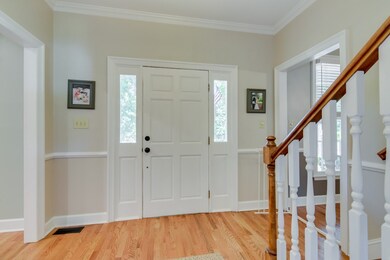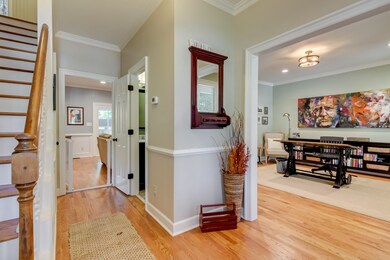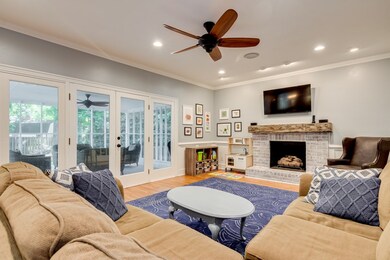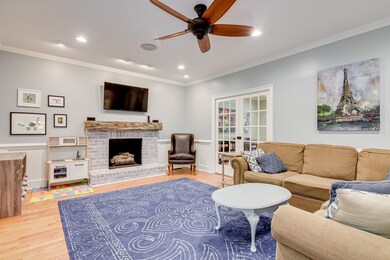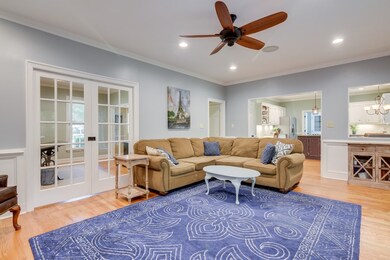
404 Cambridge Way Augusta, GA 30907
Highlights
- Wooded Lot
- Wood Flooring
- Community Pool
- Stevens Creek Elementary School Rated A
- Great Room with Fireplace
- Covered patio or porch
About This Home
As of June 2020Enjoy true SOUTHERN CHARM ON YOUR ROCKING CHAIR FRONT PORCH with this beautiful 4 BR/2.5 BA, 2 story home in the always popular Cambridge section of Watervale Subdivision. This updated home features hardwood floors throughout the main level. It has a spacious dining room leading into an open kitchen/great room area. There is also a separate living room/study on the first floor. The kitchen boasts granite counters, a tiled backsplash, under cabinet lighting and newer stainless steel appliances. There is a built-in stereo system throughout the house. If that is not enough, enjoy the private fenced backyard while sitting in the oversized screened-in porch. Upstairs there are 4 bedrooms including the large owner's suite with a spacious walk-in closet. The owner's bathroom features a tiled shower, a separate tub and a double vanity. Just a short walk to the neighborhood pool. Conveniently located to shopping, restaurants, award winning schools, I-20 and more.
Last Agent to Sell the Property
Blanchard & Calhoun - Scott Nixon License #357604 Listed on: 05/14/2020

Last Buyer's Agent
Todd Luckey
Re/max Partners
Home Details
Home Type
- Single Family
Est. Annual Taxes
- $2,869
Year Built
- Built in 1986
Lot Details
- 0.32 Acre Lot
- Fenced
- Landscaped
- Front and Back Yard Sprinklers
- Wooded Lot
Parking
- 2 Car Attached Garage
- Parking Storage or Cabinetry
- Garage Door Opener
Home Design
- Composition Roof
- Masonite
Interior Spaces
- 2,490 Sq Ft Home
- 2-Story Property
- Built-In Features
- Ceiling Fan
- Gas Log Fireplace
- Blinds
- Entrance Foyer
- Great Room with Fireplace
- Family Room
- Living Room
- Breakfast Room
- Dining Room
- Crawl Space
- Fire and Smoke Detector
Kitchen
- Eat-In Kitchen
- Built-In Gas Oven
- Electric Range
- <<builtInMicrowave>>
- Dishwasher
- Kitchen Island
- Disposal
Flooring
- Wood
- Carpet
- Ceramic Tile
Bedrooms and Bathrooms
- 4 Bedrooms
- Primary Bedroom Upstairs
- Walk-In Closet
Laundry
- Laundry Room
- Washer and Gas Dryer Hookup
Attic
- Attic Floors
- Scuttle Attic Hole
Outdoor Features
- Covered patio or porch
Schools
- Stevens Creek Elementary School
- Stallings Island Middle School
- Lakeside High School
Utilities
- Forced Air Heating and Cooling System
- Heating System Uses Natural Gas
- Cable TV Available
Listing and Financial Details
- Legal Lot and Block 51 / E
- Assessor Parcel Number 082I230
Community Details
Overview
- Property has a Home Owners Association
- Cambridge Subdivision
Recreation
- Community Pool
Ownership History
Purchase Details
Home Financials for this Owner
Home Financials are based on the most recent Mortgage that was taken out on this home.Purchase Details
Home Financials for this Owner
Home Financials are based on the most recent Mortgage that was taken out on this home.Purchase Details
Home Financials for this Owner
Home Financials are based on the most recent Mortgage that was taken out on this home.Purchase Details
Home Financials for this Owner
Home Financials are based on the most recent Mortgage that was taken out on this home.Purchase Details
Home Financials for this Owner
Home Financials are based on the most recent Mortgage that was taken out on this home.Similar Homes in Augusta, GA
Home Values in the Area
Average Home Value in this Area
Purchase History
| Date | Type | Sale Price | Title Company |
|---|---|---|---|
| Warranty Deed | $295,000 | -- | |
| Warranty Deed | $230,000 | -- | |
| Deed | $227,000 | -- | |
| Warranty Deed | $183,500 | -- | |
| Warranty Deed | $8,000 | -- |
Mortgage History
| Date | Status | Loan Amount | Loan Type |
|---|---|---|---|
| Open | $232,000 | New Conventional | |
| Previous Owner | $184,000 | New Conventional | |
| Previous Owner | $181,600 | New Conventional | |
| Previous Owner | $77,600 | New Conventional | |
| Previous Owner | $42,700 | New Conventional | |
| Previous Owner | $174,325 | Purchase Money Mortgage |
Property History
| Date | Event | Price | Change | Sq Ft Price |
|---|---|---|---|---|
| 06/16/2020 06/16/20 | Off Market | $295,000 | -- | -- |
| 06/15/2020 06/15/20 | Sold | $295,000 | +1.7% | $118 / Sq Ft |
| 05/16/2020 05/16/20 | Pending | -- | -- | -- |
| 05/14/2020 05/14/20 | For Sale | $290,000 | +26.1% | $116 / Sq Ft |
| 08/03/2015 08/03/15 | Sold | $230,000 | -8.0% | $92 / Sq Ft |
| 07/17/2015 07/17/15 | Pending | -- | -- | -- |
| 06/22/2015 06/22/15 | For Sale | $249,900 | -- | $100 / Sq Ft |
Tax History Compared to Growth
Tax History
| Year | Tax Paid | Tax Assessment Tax Assessment Total Assessment is a certain percentage of the fair market value that is determined by local assessors to be the total taxable value of land and additions on the property. | Land | Improvement |
|---|---|---|---|---|
| 2024 | $4,600 | $183,778 | $30,504 | $153,274 |
| 2023 | $4,600 | $155,017 | $26,204 | $128,813 |
| 2022 | $3,717 | $142,767 | $22,904 | $119,863 |
| 2021 | $3,213 | $118,000 | $18,804 | $99,196 |
| 2020 | $2,969 | $104,822 | $20,504 | $84,318 |
| 2019 | $2,869 | $101,231 | $19,404 | $81,827 |
| 2018 | $2,715 | $95,358 | $18,704 | $76,654 |
| 2017 | $2,782 | $97,448 | $18,604 | $78,844 |
| 2016 | $2,484 | $90,004 | $17,280 | $72,724 |
| 2015 | $2,366 | $87,437 | $16,980 | $70,457 |
| 2014 | $2,383 | $87,003 | $15,280 | $71,723 |
Agents Affiliated with this Home
-
Joan Steinberg

Seller's Agent in 2020
Joan Steinberg
Blanchard & Calhoun - Scott Nixon
(706) 951-5700
13 in this area
86 Total Sales
-
T
Buyer's Agent in 2020
Todd Luckey
RE/MAX
-
Diane Smith

Seller's Agent in 2015
Diane Smith
Blanchard & Calhoun - Scott Nixon
(706) 829-2800
35 in this area
96 Total Sales
-
Venus Morris Griffin

Buyer's Agent in 2015
Venus Morris Griffin
Meybohm
(706) 306-6054
30 in this area
481 Total Sales
Map
Source: REALTORS® of Greater Augusta
MLS Number: 455231
APN: 082I230
- 505 Cambridge Way
- 429 Cambridge Cir
- 408 Hastings Place
- 466 Cambridge Way
- 3527 Granite Way
- 247 Watervale Rd
- 615 Stevens Crossing
- 320 Gloucester Rd
- 3667 Foxfire Place
- 506 Creek Bluff
- 3549 Stevens Way
- 3570 Granite Way
- 3555 Watervale Way
- 3558 Watervale Way
- 3563 Granite Way
- 345 Old Salem Way
- 3544 Gleneagles Dr
- 4120 Shady Oaks Dr
- 1119 Hampstead Place
- 3532 Gleneagles Dr
