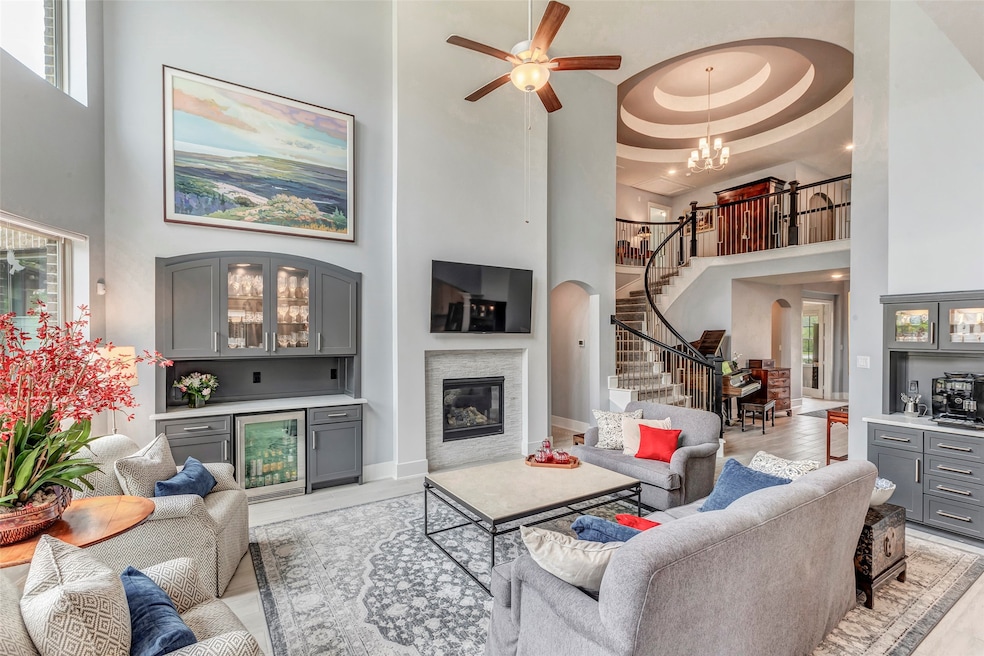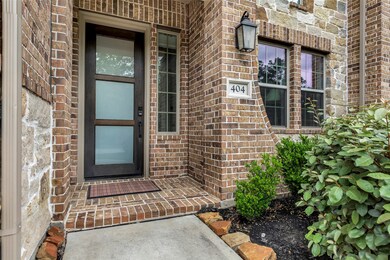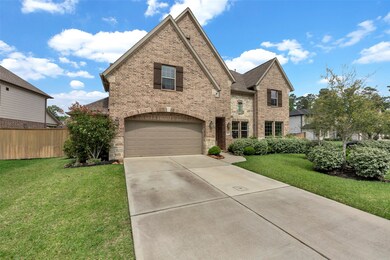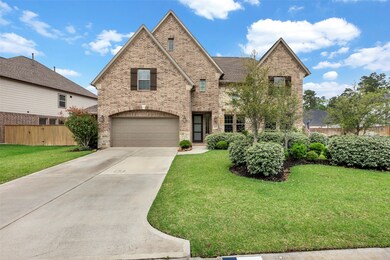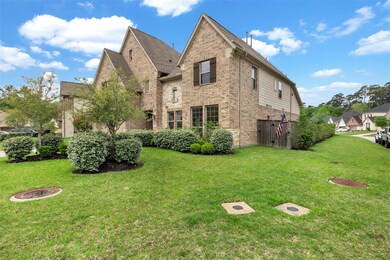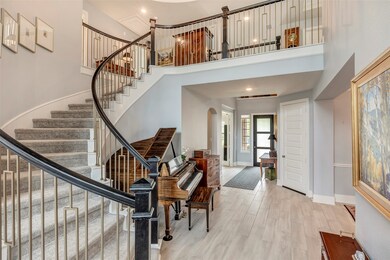404 Christians Ct Montgomery, TX 77316
Highlights
- Golf Course Community
- Tennis Courts
- Spa
- Keenan Elementary School Rated A
- Home Theater
- Clubhouse
About This Home
The best value just got better- new price below competing homes. 2/1 bdown. Westin Homes certified energy-efficient 5-bedroom plan w/2 bedrooms down boasts top-notch design features you won't find with the others. Enter through the beautiful 8ft entry door & you'll immediately see the tiered rotunda w/ wrought iron curved staircase that will leave you & your guests "wowed"! Study w/8ft double doors w/ 2-story ceiling. Upgrades include beautiful 32x8in tile flooring, 8ft Doors & large 7in base trim that adds to the true custom feel. Your dream kitchen has stainless steel appliances, Sparkling White Quartz countertops, quality cabinetry & Texas-size island open to the living area. The upstairs retreat has a game room, surround sound media room, 3rd, 4th, & 5th bedrooms, & 2 bathrooms. Outside features the extended covered patio, outdoor kitchen with a gas grill, luxury spa, 5ft garage extension, sprinkler system, & beautiful curb appeal on a corner lot w/ brick & stone elevation.
Listing Agent
Coldwell Banker Realty - The Woodlands License #0671352 Listed on: 07/19/2025

Home Details
Home Type
- Single Family
Est. Annual Taxes
- $11,642
Year Built
- Built in 2020
Lot Details
- 9,810 Sq Ft Lot
- Cul-De-Sac
- Back Yard Fenced
- Corner Lot
- Sprinkler System
Parking
- 2 Car Attached Garage
- Oversized Parking
Home Design
- Contemporary Architecture
- Traditional Architecture
Interior Spaces
- 3,821 Sq Ft Home
- 2-Story Property
- Wired For Sound
- Crown Molding
- High Ceiling
- Ceiling Fan
- Gas Log Fireplace
- Formal Entry
- Family Room Off Kitchen
- Living Room
- Breakfast Room
- Dining Room
- Home Theater
- Home Office
- Game Room
- Utility Room
- Washer and Gas Dryer Hookup
Kitchen
- Breakfast Bar
- Walk-In Pantry
- Electric Oven
- Gas Cooktop
- Microwave
- Dishwasher
- Kitchen Island
- Quartz Countertops
- Disposal
Flooring
- Carpet
- Tile
Bedrooms and Bathrooms
- 5 Bedrooms
- En-Suite Primary Bedroom
- Maid or Guest Quarters
- Double Vanity
- Single Vanity
- Soaking Tub
- Hollywood Bathroom
- Separate Shower
Home Security
- Prewired Security
- Fire and Smoke Detector
Outdoor Features
- Spa
- Pond
- Tennis Courts
- Outdoor Kitchen
Schools
- Stewart Elementary School
- Peet Junior High School
- Conroe High School
Utilities
- Central Heating and Cooling System
- Heating System Uses Gas
Listing and Financial Details
- Property Available on 8/1/25
- 12 Month Lease Term
Community Details
Overview
- First Residential Service Association
- Woodforest Subdivision
Amenities
- Clubhouse
- Meeting Room
- Party Room
Recreation
- Golf Course Community
- Tennis Courts
- Community Basketball Court
- Pickleball Courts
- Community Playground
- Community Pool
- Dog Park
- Trails
Pet Policy
- Call for details about the types of pets allowed
- Pet Deposit Required
Map
Source: Houston Association of REALTORS®
MLS Number: 51929726
APN: 9652-60-01600
- 18193 Rabon Chapel Rd
- 18875 Rabon Chapel Rd
- 25388 Leather Leaf Ct
- TBD Tacker Rd
- 2401 Lonely Creek Cir
- 19042 Fm 2854 Rd
- 19550 Fm 2854 Rd
- 2521 Old Ranch Rd
- 2461 Lonely Creek Rd
- 2461 Lonely Creek Cir
- 18344 Woodstream Crossing Rd
- 18357 Woodstream Crossing Rd
- 18345 Woodstream Crossing Rd
- 18299 Woodstream Crossing Rd
- 18260 Woodstream Crossing Rd
- 18248 Woodstream Crossing Rd
- 112 Morning Nook Ct
- 343 Sky Top Dr
- 25617 Microstar Way
- 6076 Sinclair Dr
- 5928 Sinclair Dr
- 6076 Sinclair Dr
- 222 Sky Top Dr
- 6390 Bonanza Dr
- 5899 Skylane Dr
- 2359 Virginia Ct
- 16502 Piper Ln
- 5610 Highline Dr
- 16443 Piper Ln
- 16747 Timberglen St
- 107 Lazy Trail
- 16943 W Juneau St
- 17722 Hanson Ridge Dr
- 16927 W Juneau
- 902 Queenswood
- 858 Queenswood St
- 16948 W Ivanhoe St
- 854 Queenswood
- 918 Queenswood
- 16884 Kempwood
