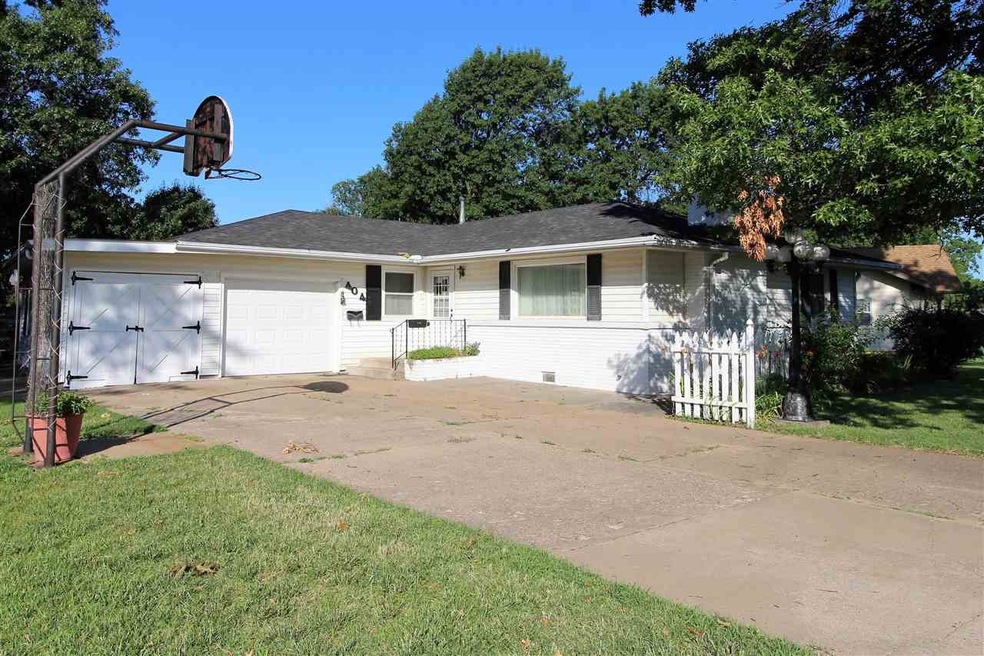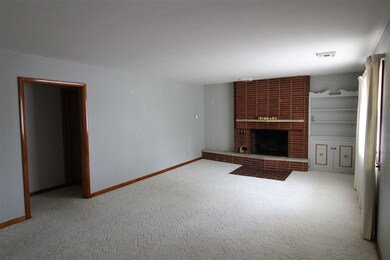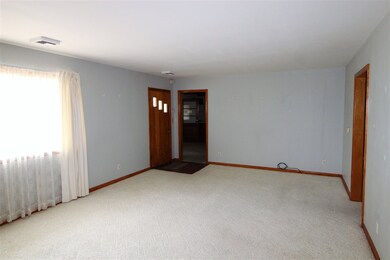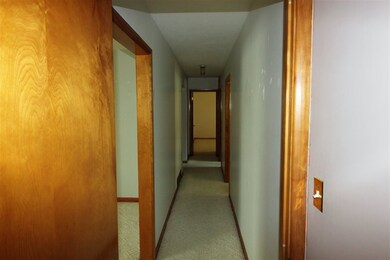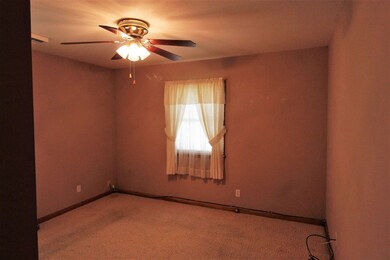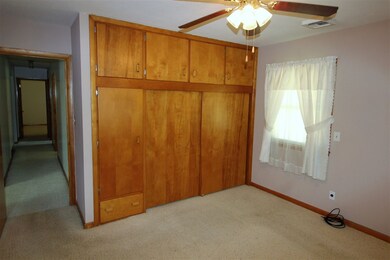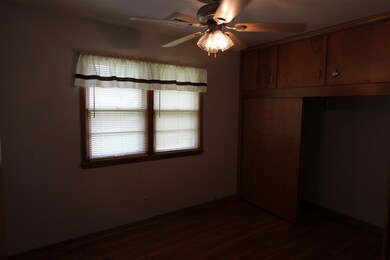
404 Circle Dr Wellington, KS 67152
Highlights
- Wood Burning Stove
- Covered patio or porch
- Brick or Stone Mason
- Ranch Style House
- 1 Car Attached Garage
- Wet Bar
About This Home
As of September 2024This 3 BR, 1 3/4 ranch home has been lovingly maintained. It features a large bonus room with wet bar and wood burning stove, adjoining sunroom, gas fireplace in the living room, and lots of well planned storage throughout. Come take a look. You will not be disappointed.
Last Agent to Sell the Property
Heritage 1st Realty License #BR00225000 Listed on: 03/02/2017

Home Details
Home Type
- Single Family
Est. Annual Taxes
- $2,050
Year Built
- Built in 1955
Lot Details
- Wood Fence
Home Design
- Ranch Style House
- Brick or Stone Mason
- Frame Construction
- Composition Roof
- Vinyl Siding
Interior Spaces
- 1,849 Sq Ft Home
- Wet Bar
- Ceiling Fan
- Wood Burning Stove
- Attached Fireplace Door
- Gas Fireplace
- Family Room with Fireplace
- Living Room with Fireplace
- Combination Kitchen and Dining Room
- Crawl Space
- Storm Doors
Kitchen
- Breakfast Bar
- Electric Cooktop
- Dishwasher
- Kitchen Island
Bedrooms and Bathrooms
- 3 Bedrooms
Laundry
- Laundry Room
- Laundry on main level
- 220 Volts In Laundry
Parking
- 1 Car Attached Garage
- Garage Door Opener
Outdoor Features
- Covered patio or porch
- Outbuilding
Schools
- Eisenhower Elementary School
- Wellington Middle School
- Wellington High School
Utilities
- Forced Air Heating and Cooling System
- Heating System Uses Gas
Community Details
- Westridge Subdivision
Listing and Financial Details
- Assessor Parcel Number 20191-155-15-0-10-09-002.00-0
Similar Homes in Wellington, KS
Home Values in the Area
Average Home Value in this Area
Property History
| Date | Event | Price | Change | Sq Ft Price |
|---|---|---|---|---|
| 09/30/2024 09/30/24 | Sold | -- | -- | -- |
| 08/26/2024 08/26/24 | Pending | -- | -- | -- |
| 07/15/2024 07/15/24 | For Sale | $179,900 | +43.9% | $88 / Sq Ft |
| 10/05/2017 10/05/17 | Sold | -- | -- | -- |
| 09/16/2017 09/16/17 | Pending | -- | -- | -- |
| 03/02/2017 03/02/17 | For Sale | $125,000 | -- | $68 / Sq Ft |
Tax History Compared to Growth
Tax History
| Year | Tax Paid | Tax Assessment Tax Assessment Total Assessment is a certain percentage of the fair market value that is determined by local assessors to be the total taxable value of land and additions on the property. | Land | Improvement |
|---|---|---|---|---|
| 2024 | $2,443 | $15,351 | $2,310 | $13,041 |
| 2023 | $2,466 | $14,904 | $1,763 | $13,141 |
| 2022 | $2,188 | $13,869 | $1,763 | $12,106 |
| 2021 | $2,188 | $13,892 | $1,763 | $12,129 |
| 2020 | $2,188 | $12,869 | $1,763 | $11,106 |
| 2019 | $2,038 | $11,999 | $1,555 | $10,444 |
| 2018 | $1,920 | $11,860 | $1,202 | $10,658 |
| 2017 | $2,073 | $12,547 | $1,286 | $11,261 |
| 2016 | $2,050 | $12,547 | $1,432 | $11,115 |
| 2015 | -- | $11,898 | $1,432 | $10,466 |
| 2014 | -- | $11,789 | $1,432 | $10,357 |
Agents Affiliated with this Home
-
Sunni Goentzel

Seller's Agent in 2024
Sunni Goentzel
Berkshire Hathaway PenFed Realty
(316) 217-0217
204 in this area
453 Total Sales
-
Jeremy Wiens

Seller's Agent in 2017
Jeremy Wiens
Heritage 1st Realty
(316) 640-3193
41 in this area
72 Total Sales
-
Diana K. Frazier

Buyer's Agent in 2017
Diana K. Frazier
Berkshire Hathaway PenFed Realty
(620) 399-3051
71 in this area
88 Total Sales
Map
Source: South Central Kansas MLS
MLS Number: 531881
APN: 155-15-0-10-09-002.00-0
- 422 Circle Dr
- 910 W College St
- 11 Crestway St
- 401 N Park St
- 33 Crestway St
- 36 Melody Ln
- 000 W 16th St
- 1110 Myles Dr
- 715 W Harvey Ave
- 906 N Olive St
- 1102 Myles Dr
- 1011 N Park St
- 00 E 10th Ave
- 721 N F St
- 702 N Jefferson Ave
- 314 W Lincoln Ave
- 815 N Jefferson Ave
- 816 N Washington Ave
- 222 S Jefferson Ave
- 302 N C St
