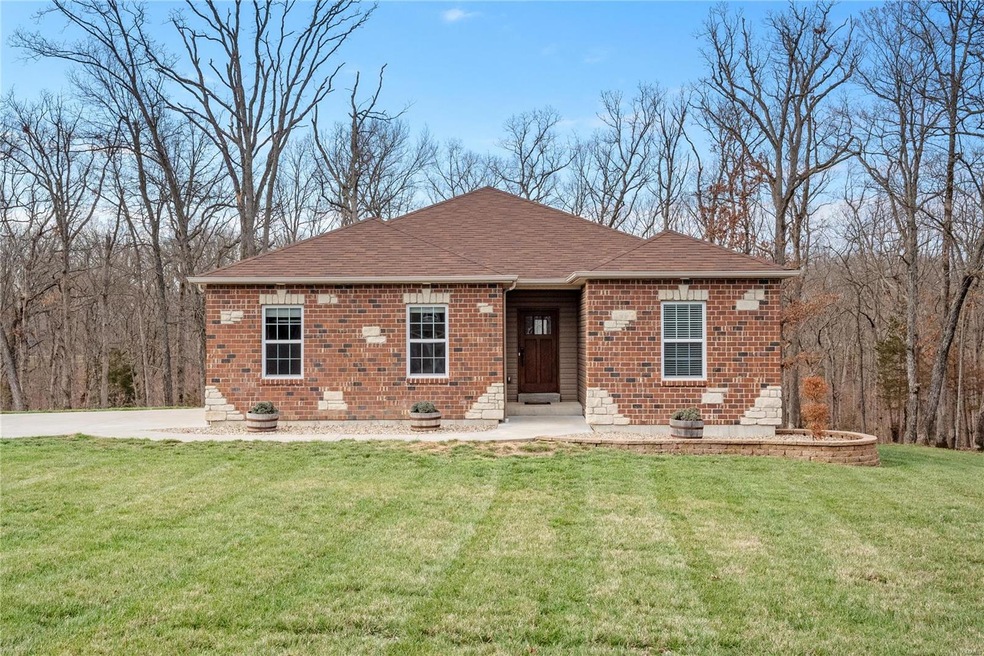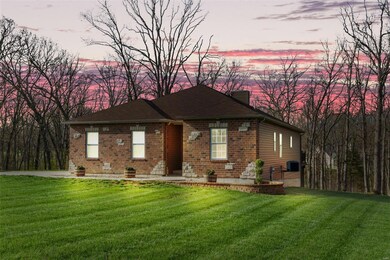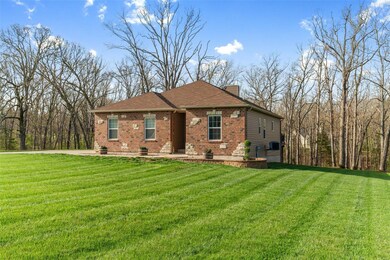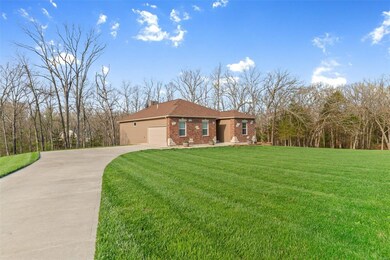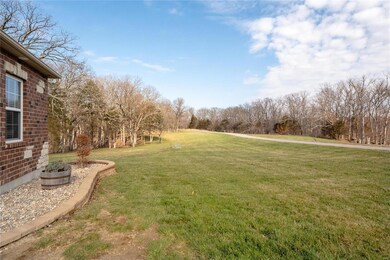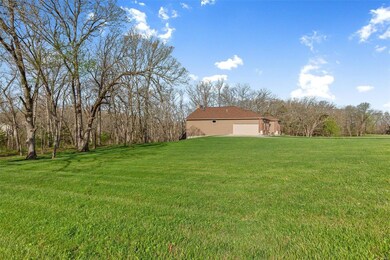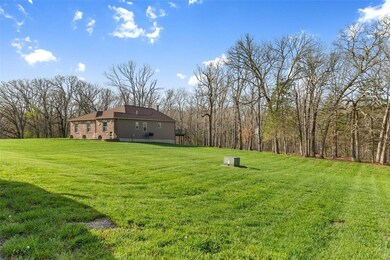
404 Deep Forest Dr Hawk Point, MO 63349
Highlights
- Primary Bedroom Suite
- Open Floorplan
- Vaulted Ceiling
- Hawk Point Elementary School Rated 9+
- Deck
- Ranch Style House
About This Home
As of May 2023Welcome home to this 6-year new, 3 bed/2 bath split bedroom home!! The gorgeous brick front ranch has great curb appeal along with an abundant 3.9 acres! As you enter the side entry 2 car garage you will find a laundry room/mudroom. The wood laminate flooring flows throughout the open kitchen, dining & living room. There is a large kitchen island with custom cabinetry boasting crown molding that is great for entertaining and flows into the living room which includes a stunning gas fireplace. Retreat to your spacious master bedroom with a large master bath complete with double vanity and tub with separate walk-in shower. Walkout on your maintenance free deck and enjoy your morning coffee or evening glass of wine while watching the birds in your private oasis but get here fast as this home won't last long!!
Last Agent to Sell the Property
Berkshire Hathaway HomeServices Select Properties License #2017008268 Listed on: 04/06/2023

Home Details
Home Type
- Single Family
Est. Annual Taxes
- $2,627
Year Built
- Built in 2017
Lot Details
- 3.9 Acre Lot
- Cul-De-Sac
- Corner Lot
- Level Lot
- Backs to Trees or Woods
HOA Fees
- $13 Monthly HOA Fees
Parking
- 2 Car Garage
- Side or Rear Entrance to Parking
- Garage Door Opener
- Additional Parking
Home Design
- Ranch Style House
- Traditional Architecture
- Brick Veneer
- Vinyl Siding
Interior Spaces
- 1,738 Sq Ft Home
- Open Floorplan
- Vaulted Ceiling
- Gas Fireplace
- Tilt-In Windows
- Window Treatments
- Sliding Doors
- Six Panel Doors
- Entrance Foyer
- Living Room with Fireplace
- Combination Kitchen and Dining Room
- Lower Floor Utility Room
- Laundry on main level
- Partially Carpeted
- Fire and Smoke Detector
Kitchen
- Eat-In Kitchen
- Electric Oven or Range
- <<microwave>>
- Dishwasher
- Kitchen Island
- Disposal
Bedrooms and Bathrooms
- 3 Main Level Bedrooms
- Primary Bedroom Suite
- Split Bedroom Floorplan
- Walk-In Closet
- 2 Full Bathrooms
- Dual Vanity Sinks in Primary Bathroom
- Separate Shower in Primary Bathroom
Unfinished Basement
- Walk-Out Basement
- Basement Fills Entire Space Under The House
- Rough-In Basement Bathroom
Outdoor Features
- Deck
Schools
- Hawk Point Elem. Elementary School
- Troy Middle School
- Troy Buchanan High School
Utilities
- Forced Air Heating and Cooling System
- Heat Pump System
- Underground Utilities
- Electric Water Heater
- Septic System
Listing and Financial Details
- Assessor Parcel Number 176024000000001041
Ownership History
Purchase Details
Home Financials for this Owner
Home Financials are based on the most recent Mortgage that was taken out on this home.Purchase Details
Home Financials for this Owner
Home Financials are based on the most recent Mortgage that was taken out on this home.Purchase Details
Similar Homes in Hawk Point, MO
Home Values in the Area
Average Home Value in this Area
Purchase History
| Date | Type | Sale Price | Title Company |
|---|---|---|---|
| Interfamily Deed Transfer | -- | None Available | |
| Warranty Deed | -- | Select Title Group | |
| Interfamily Deed Transfer | -- | Lincoln County Title |
Mortgage History
| Date | Status | Loan Amount | Loan Type |
|---|---|---|---|
| Open | $262,000 | New Conventional | |
| Closed | $227,000 | New Conventional | |
| Closed | $197,400 | New Conventional | |
| Closed | $201,000 | Future Advance Clause Open End Mortgage | |
| Closed | $192,000 | Construction |
Property History
| Date | Event | Price | Change | Sq Ft Price |
|---|---|---|---|---|
| 07/18/2025 07/18/25 | For Sale | $449,900 | +9.8% | $259 / Sq Ft |
| 05/24/2023 05/24/23 | Sold | -- | -- | -- |
| 05/08/2023 05/08/23 | Pending | -- | -- | -- |
| 04/20/2023 04/20/23 | Price Changed | $409,900 | -3.6% | $236 / Sq Ft |
| 04/06/2023 04/06/23 | For Sale | $425,000 | +1670.8% | $245 / Sq Ft |
| 01/20/2017 01/20/17 | Sold | -- | -- | -- |
| 12/30/2016 12/30/16 | Pending | -- | -- | -- |
| 02/04/2016 02/04/16 | For Sale | $24,000 | -- | -- |
Tax History Compared to Growth
Tax History
| Year | Tax Paid | Tax Assessment Tax Assessment Total Assessment is a certain percentage of the fair market value that is determined by local assessors to be the total taxable value of land and additions on the property. | Land | Improvement |
|---|---|---|---|---|
| 2024 | $2,627 | $42,568 | $4,370 | $38,198 |
| 2023 | $2,613 | $42,568 | $4,370 | $38,198 |
| 2022 | $2,462 | $40,388 | $4,370 | $36,018 |
| 2021 | $2,475 | $212,570 | $0 | $0 |
| 2020 | $2,140 | $187,020 | $0 | $0 |
| 2019 | $2,142 | $187,020 | $0 | $0 |
| 2018 | $2,119 | $34,690 | $0 | $0 |
| 2017 | $227 | $3,705 | $0 | $0 |
| 2016 | $232 | $3,705 | $0 | $0 |
| 2015 | $232 | $3,705 | $0 | $0 |
| 2014 | $233 | $3,705 | $0 | $0 |
| 2013 | -- | $3,705 | $0 | $0 |
Agents Affiliated with this Home
-
John Drewel

Seller's Agent in 2025
John Drewel
Drewel Realty, LLC
(636) 462-7414
15 Total Sales
-
Ashlea Hollars

Seller's Agent in 2023
Ashlea Hollars
Berkshire Hathway Home Services
(573) 268-3340
11 Total Sales
-
Joseph Porter
J
Buyer's Agent in 2023
Joseph Porter
Hero Realty, LLC
(636) 856-6063
57 Total Sales
-
Barb Bielby

Seller's Agent in 2017
Barb Bielby
Rose Property Partners, LLC
(636) 734-4220
16 Total Sales
-
D
Buyer's Agent in 2017
Douglas Hutton
Berkshire Hathway Home Services
Map
Source: MARIS MLS
MLS Number: MIS23018237
APN: 176024000000001041
- 408 Deep Forest Dr
- 82 Parc Forest Trail
- 119 Bethel Rd
- 155 Zalabak Rd
- 115 Bethel Branch Ct
- 10 Big Tom Ct
- . Apn: 01-34 0-1-00-002 001 000
- 5 Ashley Ln
- 39099 Highway A
- 339 White Rd
- 382 W Lincoln St
- 38569 Canelos Farm Rd
- 4 State Highway 47
- 3 State Highway 47
- 1 State Highway 47
- 2 E State Highway 47
- 0 Hwy Dd (85 69+ - Ac) Tract E Unit MAR24048866
- 0 County Route 45
- 000 Pin Oak Church Rd
- 0 Robin Rd Unit MAR25013086
