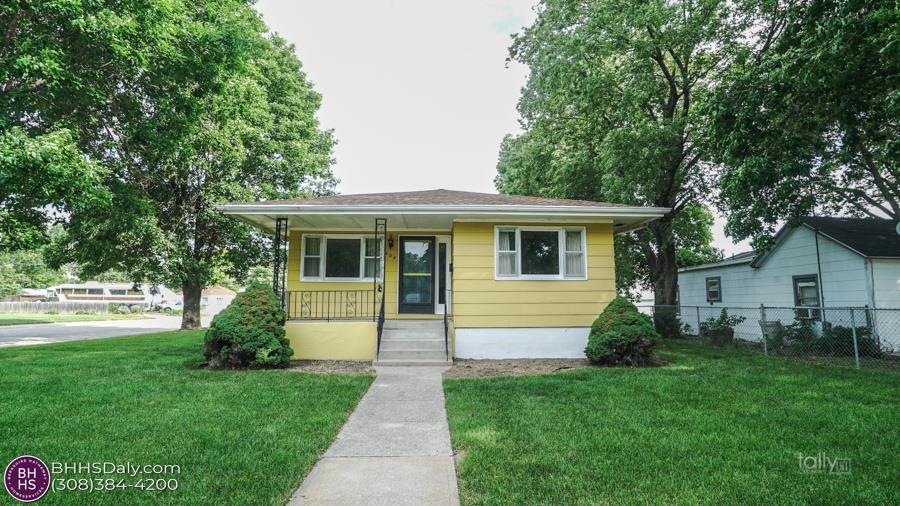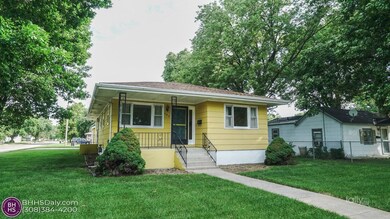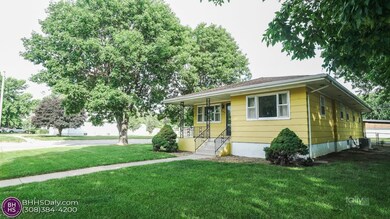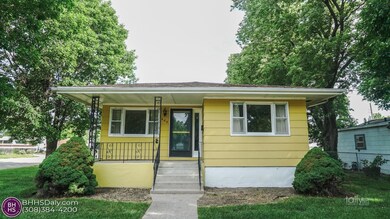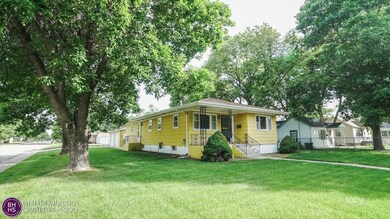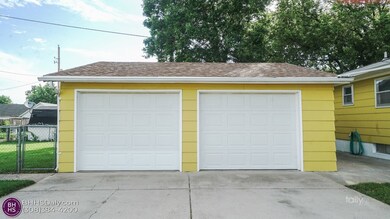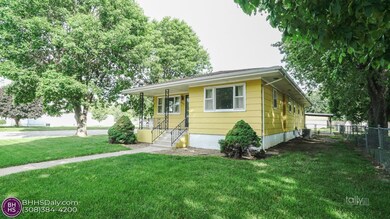
404 E 14th St Grand Island, NE 68801
Highlights
- Ranch Style House
- Formal Dining Room
- Eat-In Kitchen
- Covered patio or porch
- 2 Car Detached Garage
- Landscaped
About This Home
As of April 2025Corner lot home with 3 bedrooms on main & up to 3 non-conforming bedrooms in the basement along with a large family room & bar area. Three baths, covered patio, 2 car garage, newer roof, furnace, A/C unit, & partially fenced yard. Previously owned by the same owners since early 80's.
Last Agent to Sell the Property
Berkshire Hathaway HomeServices Da-Ly Realty License #20030173 Listed on: 06/16/2020

Home Details
Home Type
- Single Family
Est. Annual Taxes
- $2,797
Year Built
- Built in 1952
Lot Details
- 6,970 Sq Ft Lot
- Lot Dimensions are 52.8 x 132
- Property fronts an alley
- Landscaped
- Sprinklers on Timer
Parking
- 2 Car Detached Garage
- Garage Door Opener
Home Design
- Ranch Style House
- Frame Construction
- Composition Roof
- Hardboard
Interior Spaces
- 1,361 Sq Ft Home
- Window Treatments
- Formal Dining Room
- Carpet
- Storm Doors
Kitchen
- Eat-In Kitchen
- Electric Range
- Dishwasher
- Disposal
Bedrooms and Bathrooms
- 3 Main Level Bedrooms
- 3 Full Bathrooms
Finished Basement
- Basement Fills Entire Space Under The House
- Laundry in Basement
Outdoor Features
- Covered patio or porch
Schools
- Knickrehm Elementary School
- Walnut Middle School
- Grand Island Senior High School
Utilities
- Forced Air Heating and Cooling System
- Natural Gas Connected
- Gas Water Heater
Listing and Financial Details
- Assessor Parcel Number 400125595
Community Details
Overview
- Wheeler & Bennet's Third Add Subdivision
Building Details
Ownership History
Purchase Details
Home Financials for this Owner
Home Financials are based on the most recent Mortgage that was taken out on this home.Purchase Details
Home Financials for this Owner
Home Financials are based on the most recent Mortgage that was taken out on this home.Similar Homes in Grand Island, NE
Home Values in the Area
Average Home Value in this Area
Purchase History
| Date | Type | Sale Price | Title Company |
|---|---|---|---|
| Warranty Deed | $300,000 | None Listed On Document | |
| Personal Reps Deed | $157,000 | Grand Island Abstract Escrow |
Mortgage History
| Date | Status | Loan Amount | Loan Type |
|---|---|---|---|
| Open | $15,000 | FHA | |
| Open | $294,566 | New Conventional | |
| Previous Owner | $7,850 | Stand Alone Second | |
| Previous Owner | $154,156 | FHA |
Property History
| Date | Event | Price | Change | Sq Ft Price |
|---|---|---|---|---|
| 04/23/2025 04/23/25 | Sold | $300,000 | -4.8% | $220 / Sq Ft |
| 03/09/2025 03/09/25 | Pending | -- | -- | -- |
| 02/02/2025 02/02/25 | For Sale | $315,000 | +100.6% | $231 / Sq Ft |
| 08/05/2020 08/05/20 | Sold | $157,000 | 0.0% | $115 / Sq Ft |
| 06/17/2020 06/17/20 | Pending | -- | -- | -- |
| 06/16/2020 06/16/20 | For Sale | $157,000 | -- | $115 / Sq Ft |
Tax History Compared to Growth
Tax History
| Year | Tax Paid | Tax Assessment Tax Assessment Total Assessment is a certain percentage of the fair market value that is determined by local assessors to be the total taxable value of land and additions on the property. | Land | Improvement |
|---|---|---|---|---|
| 2024 | $2,892 | $192,828 | $13,940 | $178,888 |
| 2023 | $2,895 | $159,335 | $13,940 | $145,395 |
| 2022 | $3,062 | $152,365 | $6,970 | $145,395 |
| 2021 | $2,650 | $129,932 | $6,970 | $122,962 |
| 2020 | $2,752 | $129,932 | $6,970 | $122,962 |
| 2019 | $2,349 | $111,436 | $6,970 | $104,466 |
| 2017 | $2,202 | $101,723 | $6,970 | $94,753 |
| 2016 | $572 | $101,723 | $6,970 | $94,753 |
| 2015 | $129 | $101,723 | $6,970 | $94,753 |
| 2014 | $815 | $97,603 | $6,970 | $90,633 |
Agents Affiliated with this Home
-
Maite Belau
M
Seller's Agent in 2025
Maite Belau
Coldwell Banker Action Holdings
(308) 370-8381
261 Total Sales
-
Sheila Reed

Seller's Agent in 2020
Sheila Reed
Berkshire Hathaway HomeServices Da-Ly Realty
(308) 380-2204
266 Total Sales
Map
Source: Grand Island Board of REALTORS®
MLS Number: 20200529
APN: 400125595
