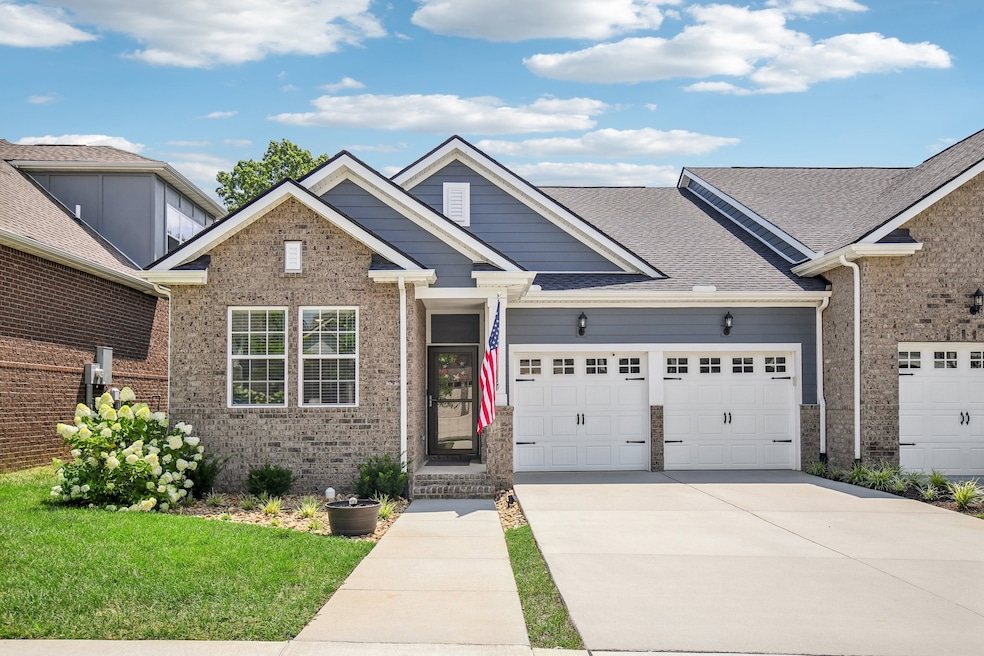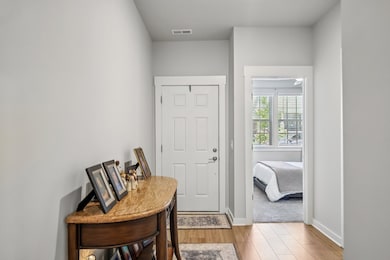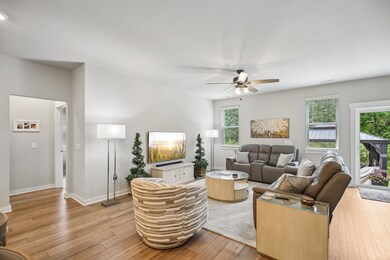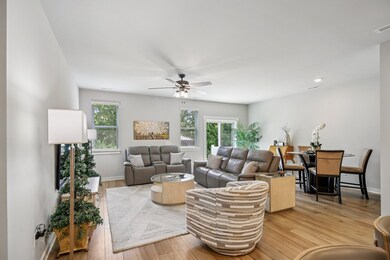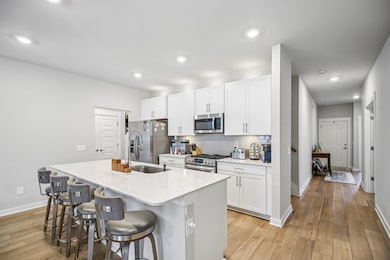
404 Gingerwood Ln Hendersonville, TN 37075
Estimated payment $3,005/month
Highlights
- Fitness Center
- Clubhouse
- End Unit
- Dr. William Burrus Elementary at Drakes Creek Rated A
- Traditional Architecture
- Community Pool
About This Home
Embrace a low maintenance lifestyle in this estate villa in Durham Farms. This charming residence features two bedrooms, two bathrooms, and a versatile flex space, perfect for a dedicated home office, hobby room, or extra sitting area. The open-plan design ensures a smooth flow between the kitchen, living room, and dining area. The kitchen features a massive island with quartz countertops, SS appliances and spacious pantry. First floor primary bedroom with walk-in closet and ensuite with dual vanity and glass enclosed tile shower. Additional guest suite on the main floor. Upstairs is a huge bonus room with extra closet storage and expansion area with attic access. Outside you'll find a covered concrete patio with gazebo and plenty of green space with private tree line view. Convenient first floor laundry and attached two car garage. Enjoy Durham Farms' community amenities, including a clubhouse, fitness center, and outdoor pool. HOA fee includes Landscaping/Lawn Maintenance, Irrigation, Amenities and more! All this, in a GREAT location with easy access to Nashville. Check out the 3D tour online and schedule a private showing today!
Listing Agent
Rebecca Holtzclaw
Redfin Brokerage Phone: 6152948255 License # 262014 Listed on: 07/17/2025

Open House Schedule
-
Sunday, July 20, 20252:00 to 4:00 pm7/20/2025 2:00:00 PM +00:007/20/2025 4:00:00 PM +00:00Add to Calendar
Townhouse Details
Home Type
- Townhome
Est. Annual Taxes
- $2,124
Year Built
- Built in 2022
Lot Details
- 2,178 Sq Ft Lot
- Lot Dimensions are 34 x 68
- End Unit
HOA Fees
- $281 Monthly HOA Fees
Parking
- 2 Car Attached Garage
- Driveway
Home Design
- Traditional Architecture
- Brick Exterior Construction
- Slab Foundation
- Shingle Roof
Interior Spaces
- 2,000 Sq Ft Home
- Property has 1 Level
- Ceiling Fan
- Interior Storage Closet
Kitchen
- Microwave
- Dishwasher
Flooring
- Carpet
- Laminate
Bedrooms and Bathrooms
- 2 Main Level Bedrooms
- Walk-In Closet
- 2 Full Bathrooms
Home Security
Outdoor Features
- Patio
Schools
- Dr. William Burrus Elementary At Drakes Creek
- Knox Doss Middle School At Drakes Creek
- Beech Sr High School
Utilities
- Cooling Available
- Central Heating
- Heating System Uses Natural Gas
- Underground Utilities
- High Speed Internet
- Cable TV Available
Listing and Financial Details
- Assessor Parcel Number 138G J 00600 000
Community Details
Overview
- Association fees include exterior maintenance, ground maintenance, insurance, recreation facilities, pest control
- Durham Farms Subdivision
Recreation
- Community Playground
- Fitness Center
- Community Pool
- Trails
Additional Features
- Clubhouse
- Fire and Smoke Detector
Map
Home Values in the Area
Average Home Value in this Area
Property History
| Date | Event | Price | Change | Sq Ft Price |
|---|---|---|---|---|
| 07/17/2025 07/17/25 | For Sale | $459,900 | +7.2% | $230 / Sq Ft |
| 12/15/2022 12/15/22 | Sold | $428,990 | 0.0% | $214 / Sq Ft |
| 08/05/2022 08/05/22 | Pending | -- | -- | -- |
| 08/05/2022 08/05/22 | For Sale | $428,990 | -- | $214 / Sq Ft |
Similar Homes in Hendersonville, TN
Source: Realtracs
MLS Number: 2943276
- 416 Golden Meadow Ln
- 503 Gingerwood Ln
- 642 Seuss Way
- 720 Tischer Dr
- 712 Tischer Dr
- 123 Saddlewood Ln
- 700 Tischer Dr
- 127 Saddle Wood Ln
- 567 Gingerwood Ln
- 312 Whispering Pines Ln
- 312 Whispering Pines Ln
- 846 Nightingale Ave
- 552 Gingerwood Ln
- 312 Whispering Pines Ln
- 312 Whispering Pines Ln
- 312 Whispering Pines Ln
- 312 Whispering Pines Ln
- 312 Whispering Pines Ln
- 312 Whispering Pines Ln
- 312 Whispering Pines Ln
- 408 Gingerwood Ln
- 609 Seuss Way
- 1578 Drakes Creek Rd
- 1578 Drakes Creek Rd
- 1055 Avery Trace Cir
- 300 Sawyer Jackson Dr
- 480 Norman Way
- 231 Marin Dr
- 229 Marin Dr
- 484 Norman Way
- 238 Marin Dr
- 234 Marin Dr
- 779 New Shackle Island Rd
- 2006 Eagle View Rd
- 1008 Harmony Ln
- 1018 Werner Dr
- 1016 Fulman Rd
- 130 Cinema Dr
- 110 Louann Ln
- 100 Yorkside Place
