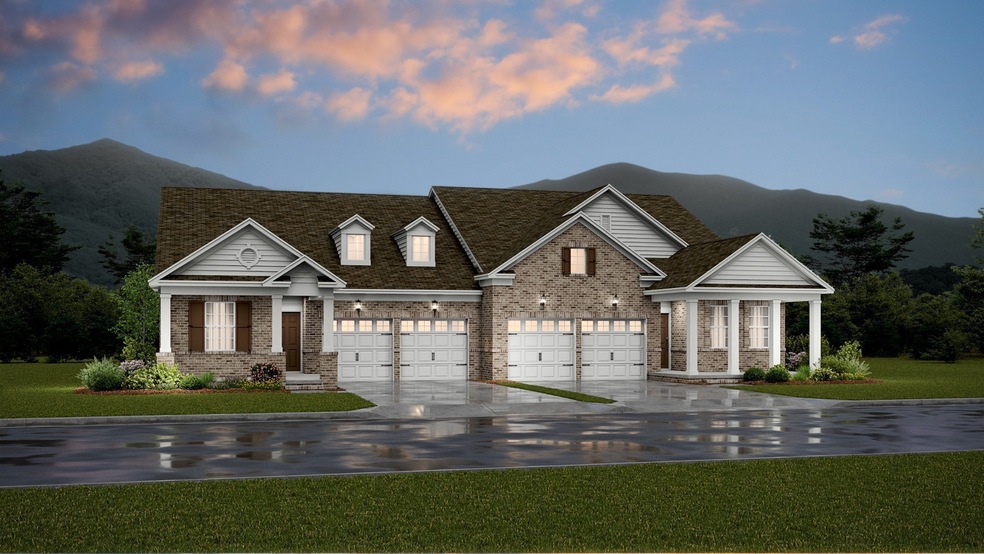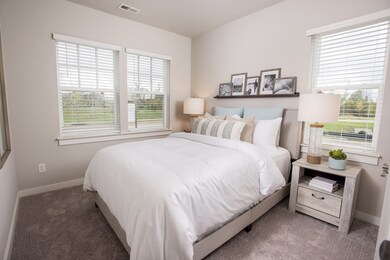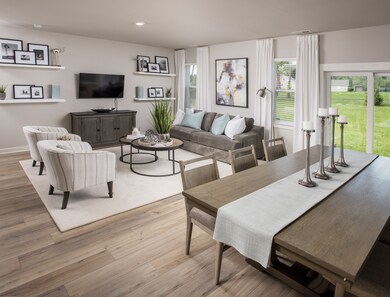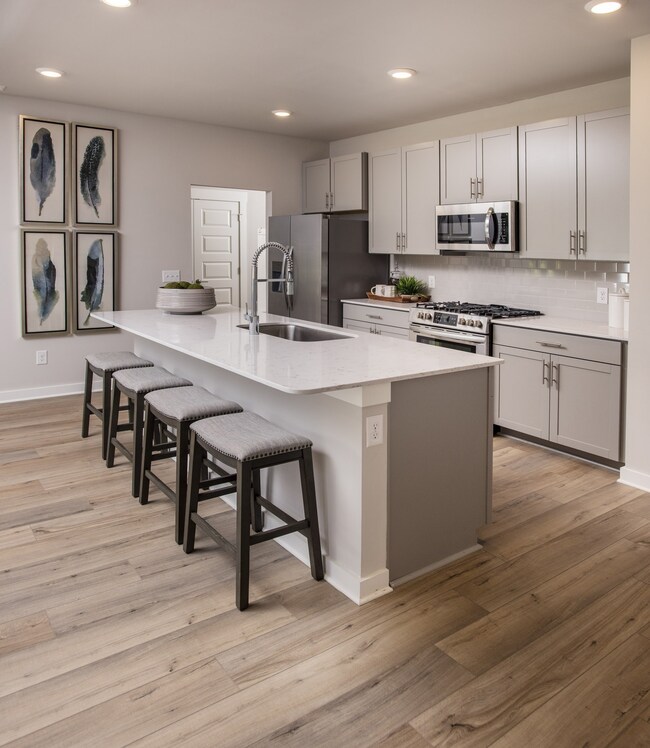
404 Gingerwood Ln Hendersonville, TN 37075
Highlights
- Fitness Center
- Clubhouse
- Community Pool
- Dr. William Burrus Elementary at Drakes Creek Rated A
- Great Room
- Porch
About This Home
As of December 2022This beautiful Hadley Plan Situated On A Treeline maintenance-free Estate Villa features a covered front porch, a first floor owner's suite, a guest bedroom, a study, a 2 car garage, & a massive bonus room upstairs. The Chef's Kitchen includes quartz countertops and stainless steel appliances. HOA Dues cover Property Insurance, Landscaping/Lawn Maintenance, Irrigation, access to all of the Durham Farms Resort Style Amenities and more!
Last Agent to Sell the Property
Benchmark Realty, LLC Brokerage Phone: 6159756730 License # 323035 Listed on: 08/05/2022

Home Details
Home Type
- Single Family
Year Built
- Built in 2022
Lot Details
- Level Lot
- Irrigation
- Zero Lot Line
HOA Fees
- $370 Monthly HOA Fees
Parking
- 2 Car Attached Garage
- Garage Door Opener
- Driveway
Home Design
- Brick Exterior Construction
- Slab Foundation
- Shingle Roof
- Hardboard
Interior Spaces
- 2,000 Sq Ft Home
- Property has 2 Levels
- Ceiling Fan
- Great Room
- Interior Storage Closet
Kitchen
- <<microwave>>
- Dishwasher
- Disposal
Flooring
- Carpet
- Tile
- Vinyl
Bedrooms and Bathrooms
- 2 Main Level Bedrooms
- 2 Full Bathrooms
Home Security
- Home Security System
- Smart Locks
- Smart Thermostat
- Fire and Smoke Detector
Accessible Home Design
- Smart Technology
Outdoor Features
- Patio
- Porch
Schools
- Dr. William Burrus Elementary At Drakes Creek
- Knox Doss Middle School At Drakes Creek
- Beech Sr High School
Utilities
- Air Filtration System
- Central Heating
- Heating System Uses Natural Gas
Listing and Financial Details
- Tax Lot 1329
- Assessor Parcel Number 138G J 00600 000
Community Details
Overview
- $315 One-Time Secondary Association Fee
- Association fees include exterior maintenance, insurance, recreation facilities, pest control
- Durham Farms Subdivision
Amenities
- Clubhouse
Recreation
- Community Playground
- Fitness Center
- Community Pool
- Park
- Trails
Similar Homes in Hendersonville, TN
Home Values in the Area
Average Home Value in this Area
Property History
| Date | Event | Price | Change | Sq Ft Price |
|---|---|---|---|---|
| 07/17/2025 07/17/25 | For Sale | $459,900 | +7.2% | $230 / Sq Ft |
| 12/15/2022 12/15/22 | Sold | $428,990 | 0.0% | $214 / Sq Ft |
| 08/05/2022 08/05/22 | Pending | -- | -- | -- |
| 08/05/2022 08/05/22 | For Sale | $428,990 | -- | $214 / Sq Ft |
Tax History Compared to Growth
Agents Affiliated with this Home
-
R
Seller's Agent in 2025
Rebecca Holtzclaw
Redfin
-
Jeremy Kammerer
J
Seller's Agent in 2022
Jeremy Kammerer
Benchmark Realty, LLC
(615) 975-6730
79 in this area
148 Total Sales
-
Victoria Lawson

Buyer's Agent in 2022
Victoria Lawson
simpliHOM
(615) 440-8962
1 in this area
13 Total Sales
Map
Source: Realtracs
MLS Number: 2424430
- 416 Golden Meadow Ln
- 503 Gingerwood Ln
- 642 Seuss Way
- 720 Tischer Dr
- 712 Tischer Dr
- 123 Saddlewood Ln
- 700 Tischer Dr
- 127 Saddle Wood Ln
- 567 Gingerwood Ln
- 312 Whispering Pines Ln
- 312 Whispering Pines Ln
- 846 Nightingale Ave
- 552 Gingerwood Ln
- 312 Whispering Pines Ln
- 312 Whispering Pines Ln
- 312 Whispering Pines Ln
- 312 Whispering Pines Ln
- 312 Whispering Pines Ln
- 312 Whispering Pines Ln
- 312 Whispering Pines Ln






