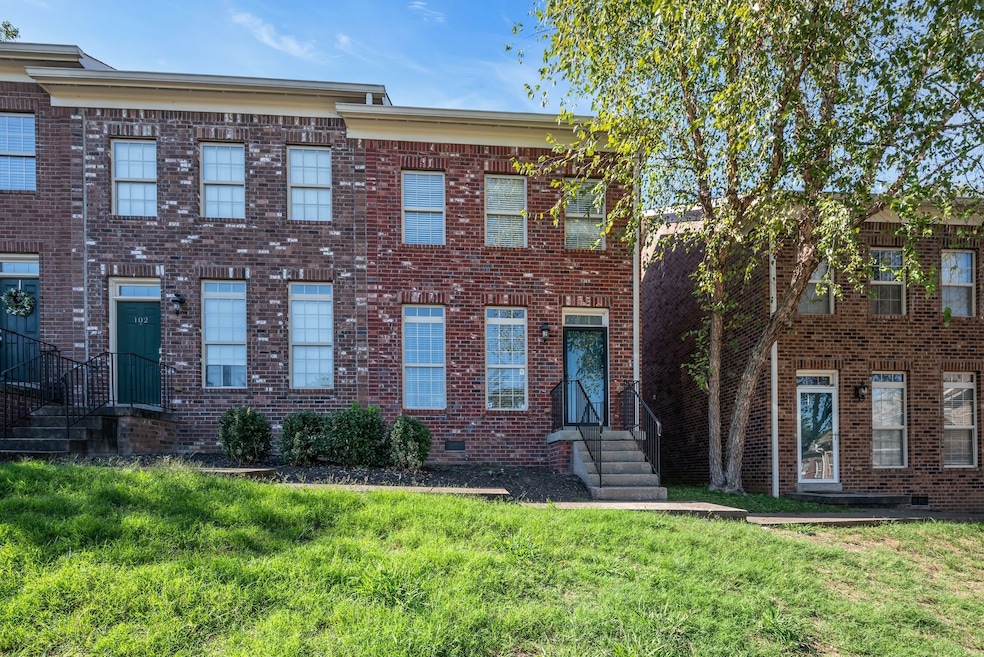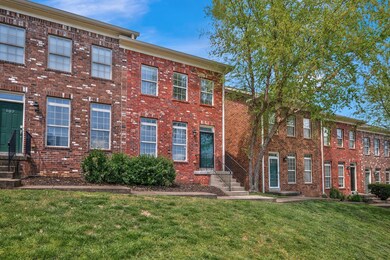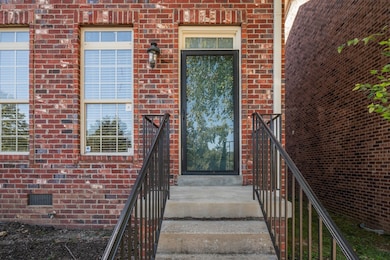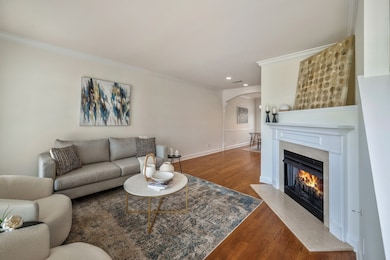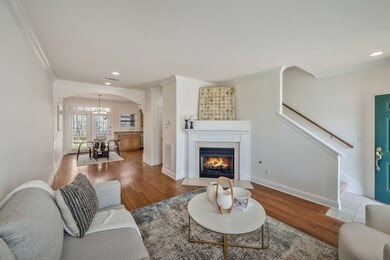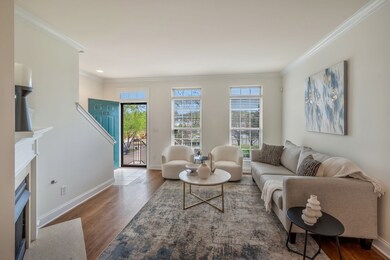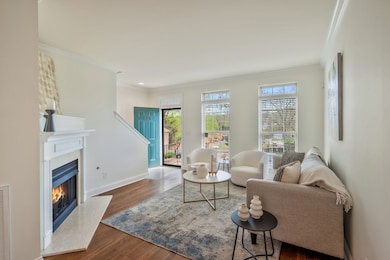404 Mercomatic Dr Unit 103 Nashville, TN 37209
Charlotte Park NeighborhoodHighlights
- Wood Flooring
- No HOA
- Stainless Steel Appliances
- Great Room
- Covered Patio or Porch
- Eat-In Kitchen
About This Home
Discover this exceptional and charming end-unit townhome, located in a small gated community in the trendy Charlotte Park area. Enjoy the convenience of being just steps away from restaurants, grocery stores, and only minutes from Sylvan Park, West End, The Nations, Green Hills, and Downtown Nashville. Newly refinished hardwood floors on the main level; freshly painted throughout; new carpet upstairs; and brand new HVAC system for year-round comfort. Spacious living room with cozy gas fireplace, open kitchen with abundant cabinet space, two oversized bedrooms upstairs each with walk-in closets and ensuite baths. Private back patio with storage and a small yard. Two assigned parking spaces.
Listing Agent
Fridrich & Clark Realty Brokerage Phone: 6152786210 License # 299443 Listed on: 11/04/2025

Townhouse Details
Home Type
- Townhome
Est. Annual Taxes
- $2,246
Year Built
- Built in 2006
Home Design
- Brick Exterior Construction
Interior Spaces
- 1,332 Sq Ft Home
- Property has 2 Levels
- Ceiling Fan
- Gas Fireplace
- Great Room
- Living Room with Fireplace
- Crawl Space
Kitchen
- Eat-In Kitchen
- Microwave
- Dishwasher
- Stainless Steel Appliances
Flooring
- Wood
- Carpet
- Tile
Bedrooms and Bathrooms
- 2 Bedrooms
- Walk-In Closet
Laundry
- Dryer
- Washer
Parking
- 2 Open Parking Spaces
- 2 Parking Spaces
- Assigned Parking
Schools
- Charlotte Park Elementary School
- H. G. Hill Middle School
- James Lawson High School
Additional Features
- Covered Patio or Porch
- Central Heating and Cooling System
Listing and Financial Details
- Property Available on 11/4/25
- 6 Month Lease Term
- Assessor Parcel Number 102040A10300CO
Community Details
Overview
- No Home Owners Association
- Magnolia Trace/Hillwood Place Townhomes Subdivision
Pet Policy
- No Pets Allowed
Map
Source: Realtracs
MLS Number: 3039427
APN: 102-04-0A-103-00
- 409 American Rd Unit 109
- 416 Mercomatic Dr
- 413 Mercomatic Dr
- 428 Mercomatic Dr
- 101 Ladera Ct
- 429 Westboro Dr Unit B
- 424 Westboro Dr
- 442 Wilclay Dr
- 828 Watts Ln
- 824B Watts Ln
- 824a Watts Ln
- 6104 Cowden Ave Unit A
- 6121 Neighborly Ave Unit A
- 419 Croley Dr
- 519 W Bend Dr Unit A
- 227 Marcia Ave
- 523 W Bend Dr
- 813 Watts Ln
- 6036 Hill Circle Dr
- 414 E Bend Dr
- 429 Westboro Dr Unit B
- 6319 Charlotte Pike
- 833 Watts Ln
- 819 Watts Ln
- 6430 Charlotte Pike
- 6036 Hill Circle Dr
- 6535 Premier Dr
- 513 American Rd
- 512 River Rouge Dr
- 6105 Henry Ford Dr
- 409 Lellyett Ave
- 413 Lellyett Ave
- 5930 Obrien Ave Unit 10
- 5920 Obrien Ave Unit 15
- 5800 Maudina Ave
- 6305 Henry Ford Dr
- 120 Croley Ct
- 616 Croley Dr
- 6224 Deal Ave
- 432 Becanni Ln
