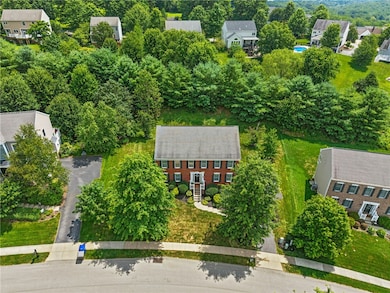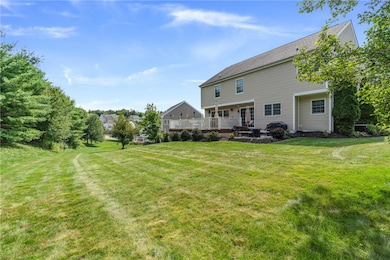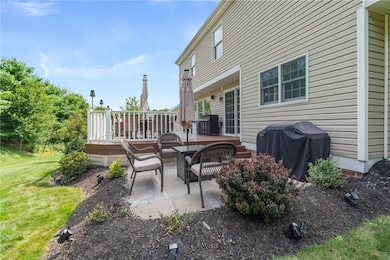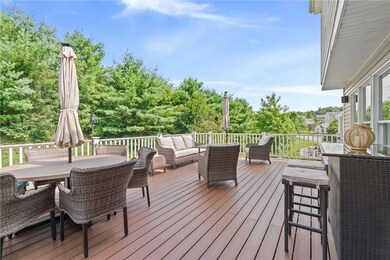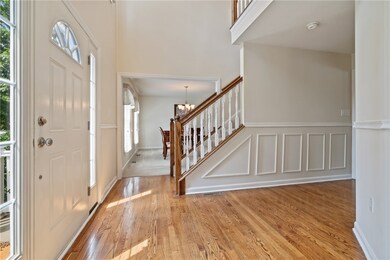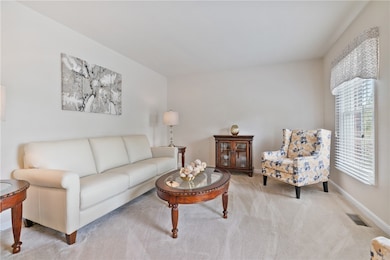
$575,000
- 3 Beds
- 3.5 Baths
- 2,800 Sq Ft
- 5607 Meridian Rd
- Gibsonia, PA
Welcome to 5607 Meridian Road, where the yard you get two homes in one! The main house features 3 bedrooms, & 2 full baths, while the studio apartment above the garage has its own bedroom & full bath. Another half bath sits below on the main floor of the garage, which can fit five cars. While this home has 2 levels, the stylish main floor could work for Buyers seeking one level living. The
Chris Johnston EXP REALTY LLC

