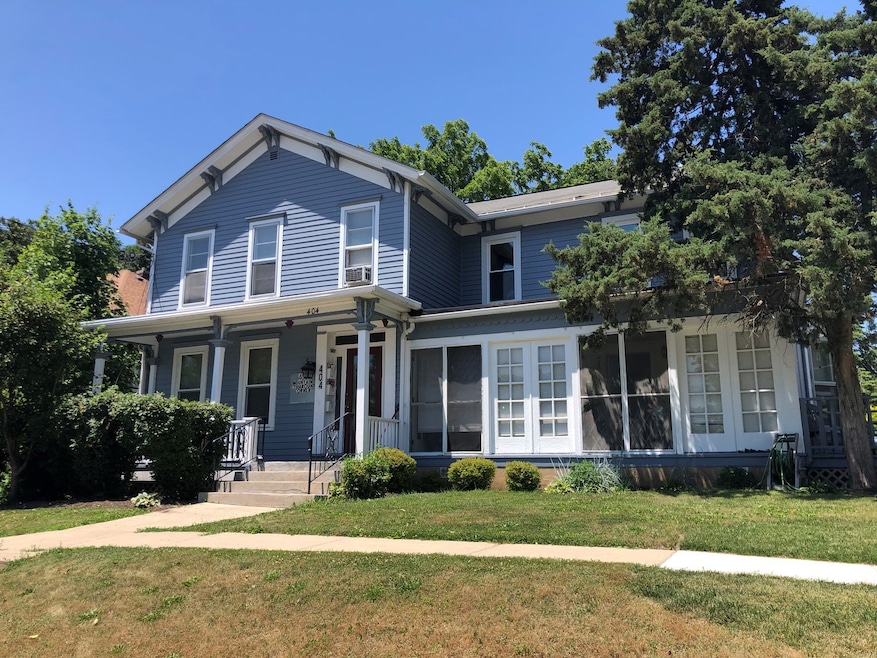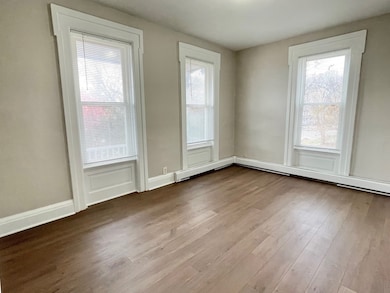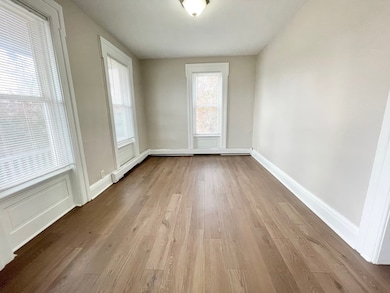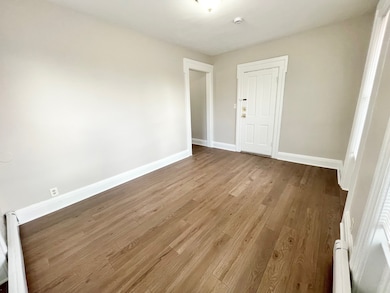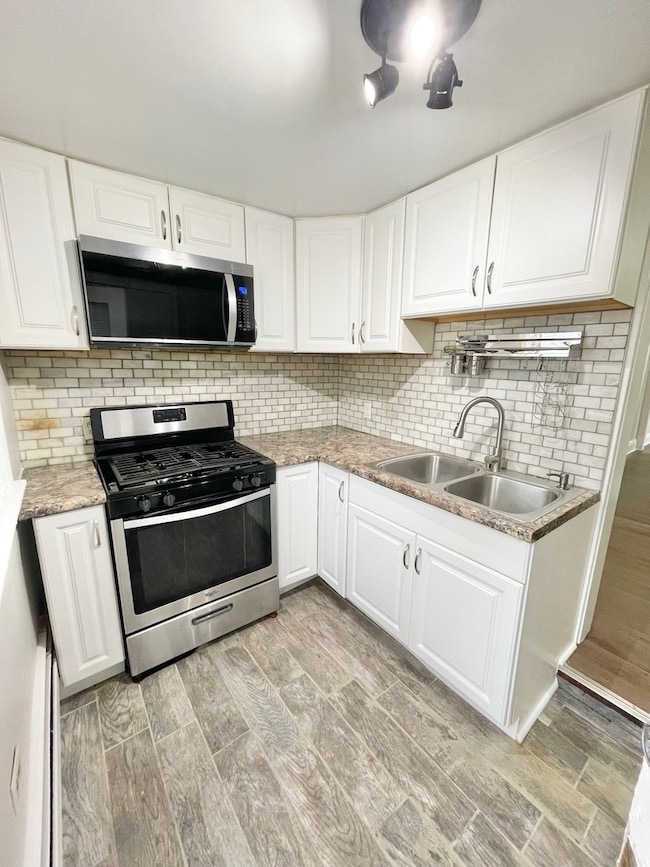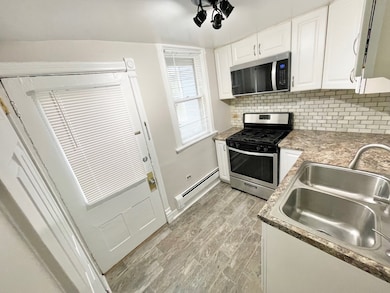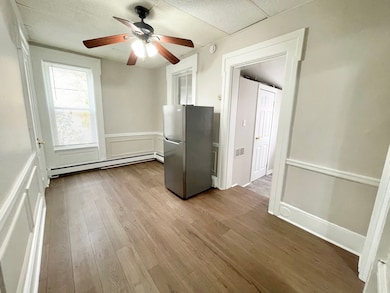404 Mountain St Unit 1W Elgin, IL 60123
Grant Park NeighborhoodHighlights
- Main Floor Bedroom
- Corner Lot
- Living Room
- End Unit
- Formal Dining Room
- Laundry Room
About This Home
This Updated Main Floor 1 Bedroom, 1 Bathroom Apartment within walking distance of Downtown Elgin is Sure to Impress! You will Love the Large Windows, Original Moldings, New Luxury Vinyl Plank Flooring, and Neutral Finishes Through Out! The Kitchen features Stainless Steel Appliances, a Marble Backsplash, and White Cabinetry! And then there's the Bathroom! This is your own Private Retreat complete with Modern Fixtures, a Glass Enclosed Shower, and Custom Tile Work! Freshly Painted in Warm Tones and Ready for you to Move In! Close to the Train, Pace Bus Stop, Dining, and Shopping!! Available Immediately! Lease Terms: 16 Month Lease Term. The Security Deposit for this property is equivalent to 1.5 month's rent ($1,875.00) and is payable within 24 hours of an accepted application. Tenant only pays Electric and Gas. Street Parking. Pets OK on a case by case basis. An annual non-refundable pet fee of $365.00 applies for each approved pet. Please review our Pet Policy on our website. No Smoking. Credit/Background Check to be Performed by Listing Office. Application Fee is $60 per Adult 18 years of age or older. Tenants are responsible for a $50 Move-In Administrative Fee along with a $9.95 per month technology/administrative fee.
Property Details
Home Type
- Multi-Family
Year Built
- Built in 1863 | Remodeled in 2017
Lot Details
- Lot Dimensions are 66x132
- End Unit
- Corner Lot
Home Design
- Property Attached
- Entry on the 1st floor
- Asphalt Roof
- Rubber Roof
Interior Spaces
- 500 Sq Ft Home
- 2-Story Property
- Ceiling Fan
- Window Screens
- Family Room
- Living Room
- Formal Dining Room
- Laundry Room
Kitchen
- Range
- Microwave
Flooring
- Laminate
- Ceramic Tile
Bedrooms and Bathrooms
- 1 Bedroom
- 1 Potential Bedroom
- Main Floor Bedroom
- Bathroom on Main Level
- 1 Full Bathroom
Utilities
- No Cooling
- Baseboard Heating
- Heating System Uses Steam
Listing and Financial Details
- Security Deposit $1,875
- Property Available on 11/11/25
- Rent includes water, exterior maintenance, lawn care, snow removal
Community Details
Overview
- 4 Units
- Low-Rise Condominium
Amenities
- No Laundry Facilities
Pet Policy
- Dogs Allowed
Map
Source: Midwest Real Estate Data (MRED)
MLS Number: 12515698
- 330 W Highland Ave
- 9 N Jackson St
- 705 W Highland Ave
- 712 W Highland Ave Unit 4
- 96 S Crystal St
- 334 N Crystal St
- 50 Sheridan St
- 624 South St
- 229 Vincent Place
- 120 Kimball St
- 210 Orchard St
- 216 Prairie St
- 262 N Spring St
- 431 N Crystal St
- 261 Perry St
- 118 Wilcox Ave
- 821 Shuler St
- 369 Vincent Place
- 552 Walnut Ave
- 23 S Worth Ave
- 52 N Crystal Ave
- 300 N State St
- 50 S Grove Ave
- 40 Dupage Ct Unit 309
- 40 Dupage Ct Unit 509
- 40 Dupage Ct Unit 409
- 40 Dupage Ct Unit 209
- 40 Dupage Ct Unit 208
- 148 Kimball St
- 203 Symphony Way Unit 203A
- 319 Wabash St
- 318 North St Unit UPPER
- 65 N Aldine St Unit 2
- 448 Hubbard Ave
- 3 Times Square
- 1450 Plymouth Ln Unit 214
- 51 Surrey Dr
- 420 Heine Ave Unit 420
- 6 Tivoli Place
- 237 Robert Dr
