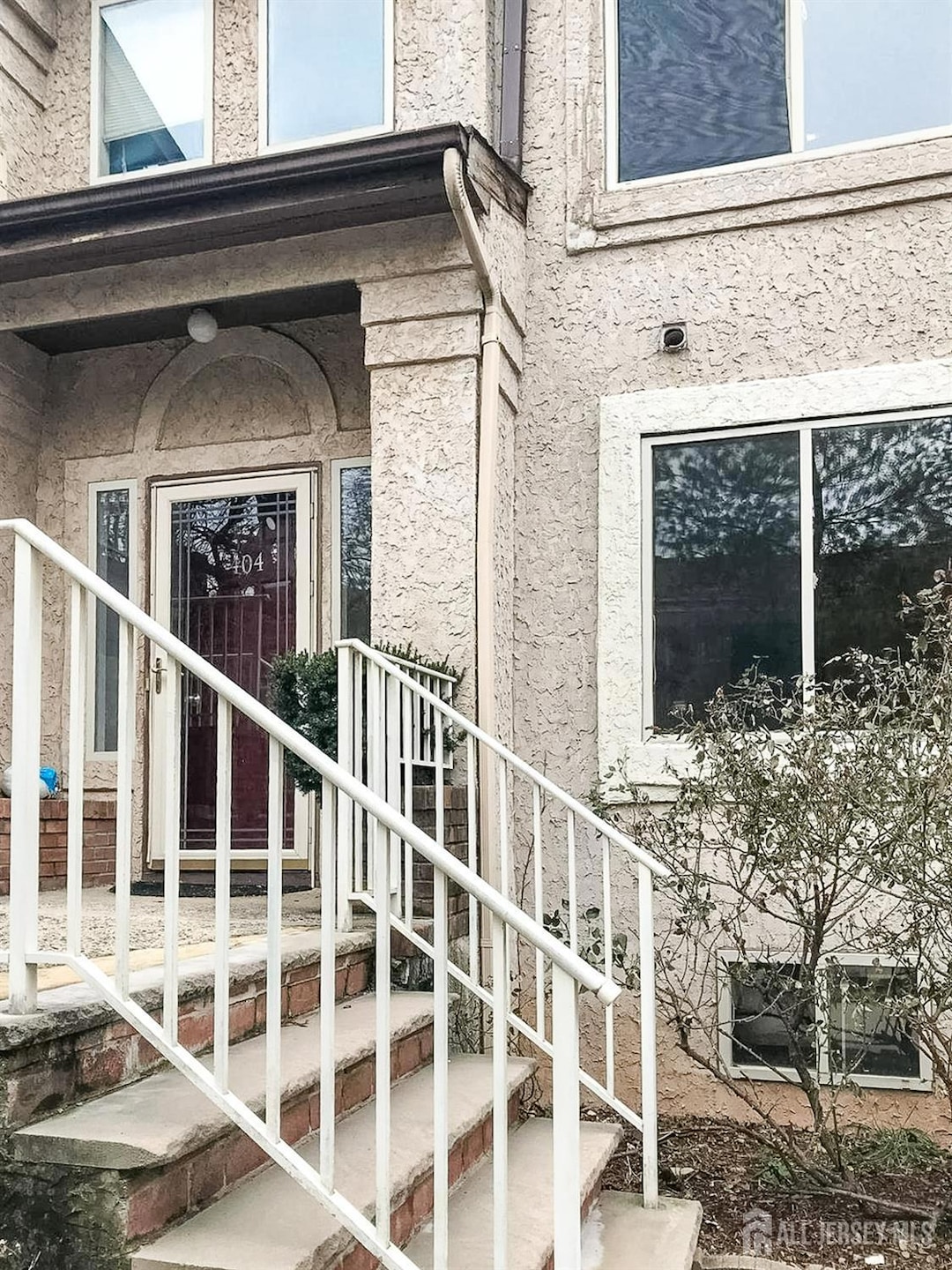404 N Lafayette Rd Unit 404 Metuchen, NJ 08840
Highlights
- Property is near public transit
- Wood Flooring
- L-Shaped Dining Room
- John F. Kennedy Memorial High School Rated A-
- Granite Countertops
- Den
About This Home
Welcome to this beautifully upgraded condo featuring 2 spacious bedrooms, 2.5 baths, and a fully finished basement perfect for extra living, office, or entertainment space. The modern kitchen boasts stainless steel appliances, granite countertops, and a cozy eat-in area. Bathrooms have been tastefully renovated for a clean, contemporary look. Conveniently located near major highways, the train station, and shopping centers, this home offers easy access to everything you need for comfortable living. Don't miss this move-in-ready gem in a prime location! Rent includes water, sewer, trash collection, parking, and all exterior maintenance. 700+ credit and no pets/non-smoking home.
Condo Details
Home Type
- Condominium
Est. Annual Taxes
- $7,131
Year Built
- Built in 1997
Lot Details
- Street terminates at a dead end
- West Facing Home
Home Design
- Garden Apartment
Interior Spaces
- 1,600 Sq Ft Home
- 2-Story Property
- Shades
- Blinds
- L-Shaped Dining Room
- Den
- Utility Room
- Washer and Dryer
Kitchen
- Eat-In Kitchen
- Gas Oven or Range
- Stove
- Dishwasher
- Granite Countertops
Flooring
- Wood
- Laminate
- Ceramic Tile
Bedrooms and Bathrooms
- 2 Bedrooms
- Walk-In Closet
- Primary Bathroom is a Full Bathroom
- Bathtub and Shower Combination in Primary Bathroom
- Walk-in Shower
Finished Basement
- Basement Fills Entire Space Under The House
- Laundry in Basement
Home Security
Parking
- Lighted Parking
- Paved Parking
- On-Street Parking
- On-Site Parking
- Open Parking
Location
- Property is near public transit
- Property is near shops
Utilities
- Forced Air Heating and Cooling System
- Vented Exhaust Fan
- Underground Utilities
- Gas Water Heater
- Cable TV Available
Listing and Financial Details
- Tenant pays for cable TV, electricity, gas
Community Details
Overview
- Association fees include common area maintenance, maintenance structure, sewer, ins common areas, snow removal, trash, ground maintenance, maintenance fee, water
- Kelly Street Plaza Subdivision
- The community has rules related to vehicle restrictions
Pet Policy
- No Pets Allowed
Security
- Fire and Smoke Detector
Map
Source: All Jersey MLS
MLS Number: 2607032R
APN: 25-00350-0000-00005-0000-C0404
- 47 Judson St Unit 14B
- 47 Judson St Unit 16B
- 30 Judson St Unit 8B
- 32 Judson St Unit 10-A
- 199 Evergreen Rd Unit 14A
- 199 Evergreen Rd Unit 5B
- 170 Evergreen Rd Unit 18A
- 182 Evergreen Rd Unit 3B
- 57 Judson St Unit 3 B
- 57 Judson St Unit 4A
- 197 Evergreen 6a Rd
- 128 Burnham Dr
- 108 Jefferson St
- 149 Ethel St
- 1 Federal St
- 154 Mcguire St
- 59 Hearthstone Ave
- 62 Harmon Rd
- 109 Swarthmore Terrace
- 82 Mercer St
- 253 Lafayette Rd
- 57 Judson St Unit 3A
- 44 Judson St Unit 5A
- 160 Evergreen Rd Unit 14A
- 182 Evergreen Rd Unit 15 A
- 197 Evergreen Rd Unit 6A
- 197 Evergreen Rd Unit 3A
- 185 W Kelly St
- 100 Tulip Dr
- 41 Reilly Ct Unit 1
- 41 Reilly Ct
- 34 Wall St
- 208 White Birch Rd
- 3 Ronson Rd
- 9 Koster Blvd Unit A
- 9 Koster Blvd Unit C
- 9 Koster Blvd Unit B
- 177 Parsonage Rd
- 9 Koster Blvd
- 145A Grandview Ave







