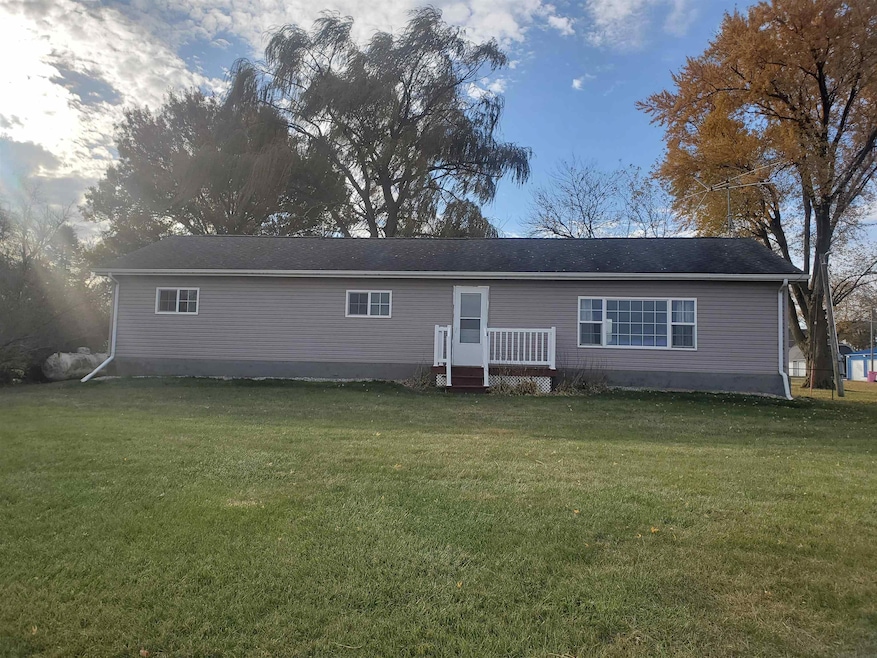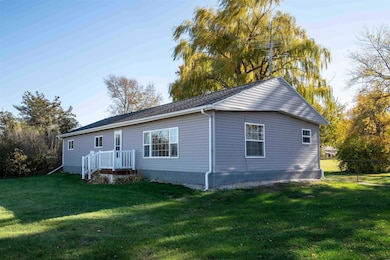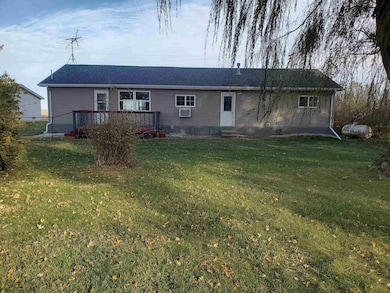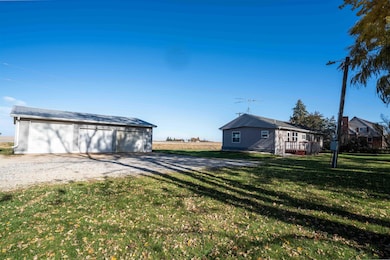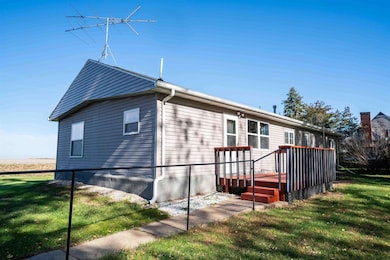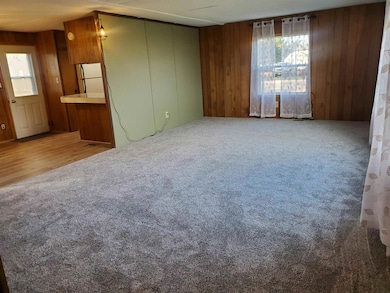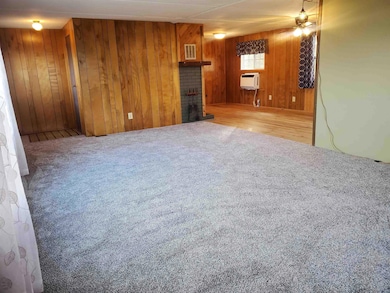Estimated payment $780/month
Highlights
- Deck
- 3 Car Detached Garage
- Laundry Room
- Dike-New Hartford Junior High School Rated A-
- Fireplace
- Forced Air Heating System
About This Home
Ease of living in this three bedroom/two full bath one-story home on nearly a 1/2 acre lot! Access the home through the front door into the spacious open living room that flows easily to the kitchen and adjoining dining area with a door to the back deck and a wood-fired fireplace. Down the hall, you will find the main-floor laundry and a 3rd door to the exterior. Next you find the three bedrooms. Two of the bedrooms share a jack and jill full bath. Both of these bedrooms feature a walk-in style closet. House has asphalt shingles. Garage has a steel roof. The oversized detached heated garage is a a dream garage with a concrete floor, floor drain, and electric hoist! 1/2 bath also available in garage, but not currently functioning. See numerous updates on seller disclosure.
Open House Schedule
-
Sunday, November 16, 20252:00 to 3:00 pm11/16/2025 2:00:00 PM +00:0011/16/2025 3:00:00 PM +00:00FIRST TIME OPEN!Add to Calendar
Home Details
Home Type
- Single Family
Est. Annual Taxes
- $1,150
Year Built
- Built in 1970
Lot Details
- 0.47 Acre Lot
- Lot Dimensions are 140 x 145
Home Design
- Asphalt Roof
- Vinyl Siding
Interior Spaces
- 1,344 Sq Ft Home
- Ceiling Fan
- Fireplace
- Free-Standing Range
Bedrooms and Bathrooms
- 3 Bedrooms
- 2 Full Bathrooms
Laundry
- Laundry Room
- Laundry in Hall
- Laundry on main level
- Dryer
- Washer
Parking
- 3 Car Detached Garage
- Heated Garage
- Garage Door Opener
Outdoor Features
- Deck
Schools
- Dike / New Hartford Elementary And Middle School
- Dike / New Hartford High School
Utilities
- Cooling System Mounted In Outer Wall Opening
- Forced Air Heating System
Listing and Financial Details
- Assessor Parcel Number 891614103007
Map
Home Values in the Area
Average Home Value in this Area
Tax History
| Year | Tax Paid | Tax Assessment Tax Assessment Total Assessment is a certain percentage of the fair market value that is determined by local assessors to be the total taxable value of land and additions on the property. | Land | Improvement |
|---|---|---|---|---|
| 2025 | $1,150 | $78,940 | $15,020 | $63,920 |
| 2024 | $1,150 | $74,140 | $15,020 | $59,120 |
| 2023 | $1,498 | $102,740 | $15,020 | $87,720 |
| 2022 | $1,334 | $79,900 | $12,020 | $67,880 |
| 2021 | $1,334 | $79,900 | $12,020 | $67,880 |
| 2020 | $1,214 | $67,880 | $12,020 | $55,860 |
| 2019 | $1,204 | $67,100 | $0 | $0 |
| 2018 | $1,196 | $67,100 | $0 | $0 |
| 2017 | $1,196 | $68,650 | $0 | $0 |
| 2016 | $1,212 | $68,650 | $0 | $0 |
| 2015 | $1,212 | $55,110 | $0 | $0 |
| 2014 | $978 | $55,110 | $0 | $0 |
Property History
| Date | Event | Price | List to Sale | Price per Sq Ft |
|---|---|---|---|---|
| 11/10/2025 11/10/25 | For Sale | $129,900 | -- | $97 / Sq Ft |
Source: Northeast Iowa Regional Board of REALTORS®
MLS Number: NBR20255527
APN: 891614103007
- 0000 S Ave
- 22805 120th St
- 4 150th St
- 3 150th St
- 2 150th St
- 5 150th St
- 1 150th St
- 1604 Hogan Alley
- Building site Tanner Rd
- 703 Nicklaus Dr
- 32350 Honeytree Ln
- 1002 Falcon Ave
- 1103 Commerce Ave
- 1505 Watson Way
- 1501 Watson Way
- 31681 Spring Ave
- Conn Street Unit Parcel 1531202017
- 1205 Wemple St
- 412 Dickens St
- 509 Lincoln St
- 502 N Johnson St Unit 1
- 2508 Union Rd
- 91 D Ave
- 2206 Thunder Ridge Blvd
- 202 N Magnolia Dr
- 9614 University Ave
- 123 Brentwood Dr
- 1824 University Dr
- 1800 Sheldon Ave
- 1506 Delta Dr
- 1527 Linda Dr
- 1528 Starview Dr
- 1522 Starview Dr
- 1521 Springbrook Dr
- 1516 Starview Dr
- 1505 Springbrook Dr
- 1315 1st St W
- 1315 1st St W
- 2218 Merner Ave
- 2218 Merner Ave
