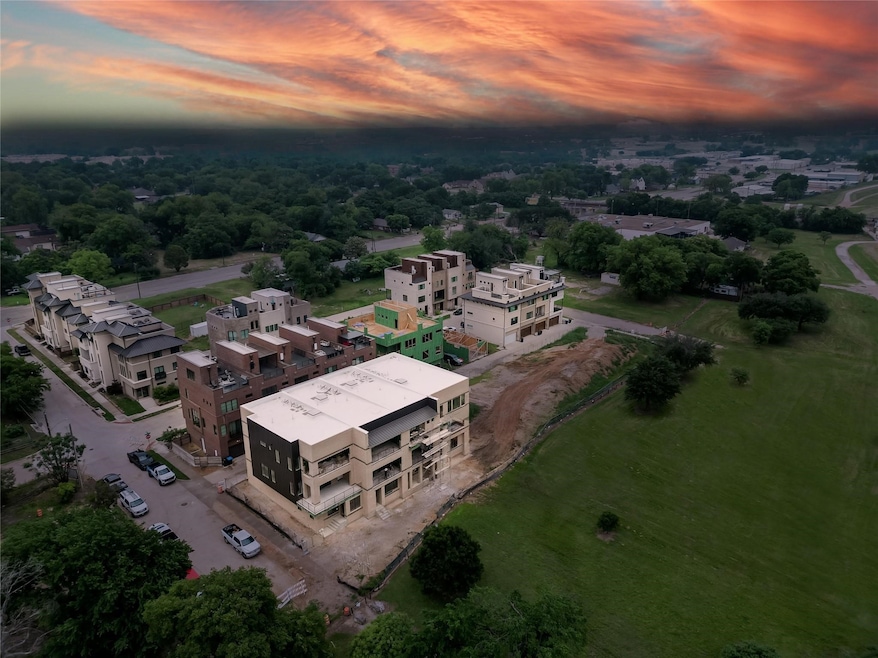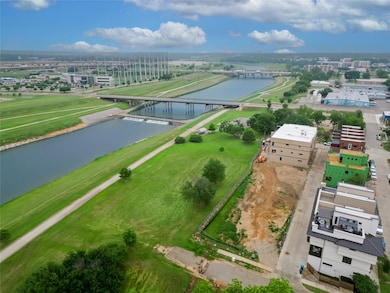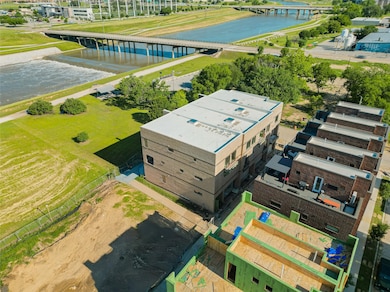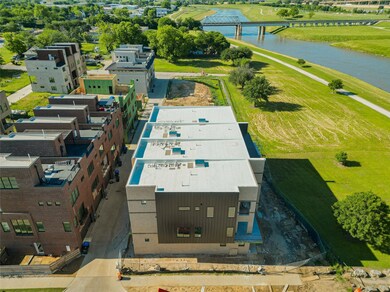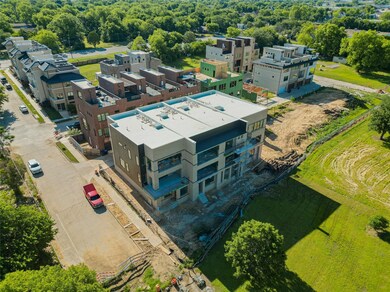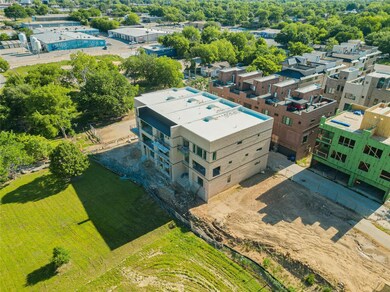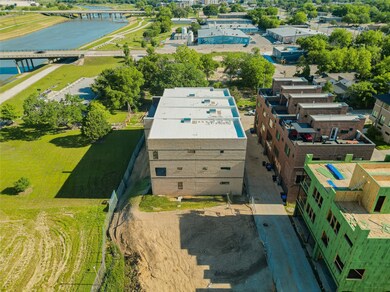
404 Vista Buena Trail Fort Worth, TX 76111
United Riverside NeighborhoodEstimated payment $6,908/month
Highlights
- New Construction
- Open Floorplan
- Contemporary Architecture
- 0.37 Acre Lot
- Dual Staircase
- Balcony
About This Home
Don’t miss this exceptional opportunity to own a sophisticated three-story townhome perfectly positioned on the waterfront with panoramic views of the Fort Worth skyline and the Trinity River. This elegant residence offers 4 spacious bedrooms, 4.5 luxurious baths, and an open-concept floor plan filled with radiant natural light that enhances the modern, airy ambiance throughout. Contemporary finishes and thoughtful design details elevate every room. The living area features a striking color-changing fireplace, creating the perfect atmosphere for both relaxation and entertaining. The expansive owner’s suite also offers breathtaking views—ideal for morning coffee on the covered balcony or evening stargazing. Additional highlights include a short walk to Top Golf, a brewery, e-bike and Trinity Trails, Wi-Fi capability for secure Amazon deliveries, a tankless water heater, and individual high-efficiency HVAC systems on each floor to maximize comfort and energy savings. Elevator-ready with space allocated for future installation. Located in an exciting, up-and-coming neighborhood, this townhome is not only a beautiful place to live but a smart investment for the future. Multiple units for sale. Schedule your private tour today—this is a rare gem!
Listing Agent
Ebby Halliday, REALTORS Brokerage Phone: 817-481-5882 License #0681389 Listed on: 07/12/2025

Co-Listing Agent
Ebby Halliday, REALTORS Brokerage Phone: 817-481-5882 License #0731012
Townhouse Details
Home Type
- Townhome
Est. Annual Taxes
- $2,851
Year Built
- Built in 2025 | New Construction
HOA Fees
- $300 Monthly HOA Fees
Parking
- 2 Car Attached Garage
- Rear-Facing Garage
- Epoxy Flooring
- Garage Door Opener
Home Design
- Contemporary Architecture
- Slab Foundation
- Composition Roof
Interior Spaces
- 3,025 Sq Ft Home
- 3-Story Property
- Open Floorplan
- Dual Staircase
- Ceiling Fan
- Electric Fireplace
- Living Room with Fireplace
- Home Security System
Kitchen
- Eat-In Kitchen
- <<convectionOvenToken>>
- Electric Cooktop
- <<microwave>>
- Ice Maker
- Dishwasher
- Kitchen Island
- Disposal
Bedrooms and Bathrooms
- 4 Bedrooms
- Walk-In Closet
Outdoor Features
- Balcony
Schools
- Versiawill Elementary School
- Carter Riv High School
Utilities
- Central Heating and Cooling System
- Tankless Water Heater
Listing and Financial Details
- Assessor Parcel Number 42906529
Community Details
Overview
- Association fees include ground maintenance
- Chip Tabor Association
- F&S Subdivision
Security
- Fire Sprinkler System
Map
Home Values in the Area
Average Home Value in this Area
Tax History
| Year | Tax Paid | Tax Assessment Tax Assessment Total Assessment is a certain percentage of the fair market value that is determined by local assessors to be the total taxable value of land and additions on the property. | Land | Improvement |
|---|---|---|---|---|
| 2024 | $2,851 | $80,000 | $80,000 | -- |
| 2023 | $2,851 | $126,000 | $126,000 | -- |
Property History
| Date | Event | Price | Change | Sq Ft Price |
|---|---|---|---|---|
| 07/12/2025 07/12/25 | For Sale | $1,150,000 | -- | $380 / Sq Ft |
Purchase History
| Date | Type | Sale Price | Title Company |
|---|---|---|---|
| Deed | -- | Yellowstone National Title |
Similar Homes in Fort Worth, TX
Source: North Texas Real Estate Information Systems (NTREIS)
MLS Number: 20998998
APN: 42906529
- 400 Vista Buena Trail
- 408 Vista Buena Trail
- 412 Vista Buena Trail
- 414 S Sylvania Ave
- 461 Rayner Ave
- 2751 E 1st St
- 2813 Ennis Ave
- 2716 E 12th St
- 2720 Lasalle St
- 2705 E 12th St
- 2700 Finley St
- 2915 Lasalle St
- 2805 Finley St
- 2816 Van Horn Ave
- 409 N Sylvania Ave
- 341 Emma St
- 301 N Chandler Dr
- 1609 E Bluff St
- 2521 Race St
- 1515 E Peach St
- 2703 Galvez Ave
- 2801 Ennis Ave
- 2001 E 4th St
- 2925 Lasalle St
- 2406 E Belknap St
- 336 Oakhurst Scenic Dr
- 1010 S Retta St
- 311 Nichols St Unit 309
- 311 Nichols St Unit 109
- 301 Nichols St
- 2900 Race St
- 555 Elm St
- 999 Scenic Hill Dr
- 100 Harding St
- 1836 Carver Ave
- 701 N Hampton St
- 732 Skyline Bluff Ct
- 520 Samuels Ave
- 2312 Scenic Bluff Dr
- 701 E Bluff St
