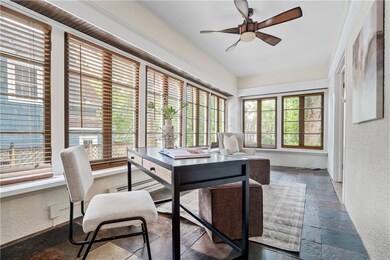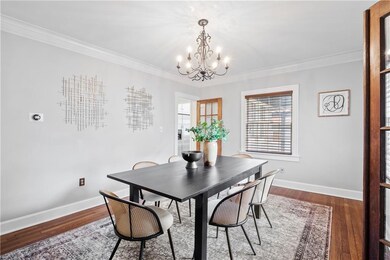
404 W 59th Terrace Kansas City, MO 64113
Country Club NeighborhoodHighlights
- Deck
- Family Room with Fireplace
- Wood Flooring
- Pond
- Traditional Architecture
- Sun or Florida Room
About This Home
As of August 2024Discover the charm of this Brookside gem, boasting picturesque curb appeal and a freshly painted exterior that welcomes you home. Enter the home to find stunning hardwood floors that flow throughout the multiple living and dining spaces, perfect for both intimate gatherings and grand entertaining. The great primary suite provides a peaceful retreat with an en-suite bathroom and beautiful natural light. New kitchen appliances, a new sprinkler system, and a fully fenced in property are extra perks! The backyard will provide a peaceful space with a lovely patio and water feature, while the private drive and two-car garage offer added privacy and ease. Enjoy the convenience of being just moments away from the vibrant Brookside shops, the trolley track trail, and Loose Park. Don’t miss the chance to call this enchanting Brookside home your own!
Last Agent to Sell the Property
Sage Sotheby's International Realty Brokerage Phone: 913-530-1847 License #SP00234700 Listed on: 06/17/2024
Home Details
Home Type
- Single Family
Est. Annual Taxes
- $6,684
Year Built
- Built in 1919
Lot Details
- 4,356 Sq Ft Lot
- South Facing Home
- Aluminum or Metal Fence
- Paved or Partially Paved Lot
- Level Lot
- Sprinkler System
Parking
- 2 Car Detached Garage
- Garage Door Opener
Home Design
- Traditional Architecture
- Frame Construction
- Composition Roof
Interior Spaces
- 1,908 Sq Ft Home
- 2-Story Property
- Ceiling Fan
- Family Room with Fireplace
- 2 Fireplaces
- Family Room Downstairs
- Formal Dining Room
- Sun or Florida Room
- Basement
- Stone or Rock in Basement
- Laundry on main level
Kitchen
- Dishwasher
- Stainless Steel Appliances
- Disposal
Flooring
- Wood
- Tile
Bedrooms and Bathrooms
- 3 Bedrooms
- Cedar Closet
Home Security
- Storm Doors
- Fire and Smoke Detector
Outdoor Features
- Pond
- Deck
Utilities
- Central Air
- Heating System Uses Natural Gas
Community Details
- No Home Owners Association
- Country Club Heights Subdivision
Listing and Financial Details
- Assessor Parcel Number 47-310-01-21-00-0-00-000
- $0 special tax assessment
Ownership History
Purchase Details
Home Financials for this Owner
Home Financials are based on the most recent Mortgage that was taken out on this home.Purchase Details
Purchase Details
Home Financials for this Owner
Home Financials are based on the most recent Mortgage that was taken out on this home.Purchase Details
Home Financials for this Owner
Home Financials are based on the most recent Mortgage that was taken out on this home.Purchase Details
Home Financials for this Owner
Home Financials are based on the most recent Mortgage that was taken out on this home.Purchase Details
Home Financials for this Owner
Home Financials are based on the most recent Mortgage that was taken out on this home.Purchase Details
Similar Homes in Kansas City, MO
Home Values in the Area
Average Home Value in this Area
Purchase History
| Date | Type | Sale Price | Title Company |
|---|---|---|---|
| Warranty Deed | -- | Security 1St Title | |
| Deed | -- | None Listed On Document | |
| Warranty Deed | -- | Kansas City Title | |
| Warranty Deed | -- | First American Title | |
| Interfamily Deed Transfer | -- | Assured Quality Title Co | |
| Warranty Deed | -- | Nations Title Agency Inc | |
| Warranty Deed | -- | -- |
Mortgage History
| Date | Status | Loan Amount | Loan Type |
|---|---|---|---|
| Previous Owner | $451,200 | New Conventional | |
| Previous Owner | $10,000 | No Value Available | |
| Previous Owner | $211,000 | Stand Alone First | |
| Previous Owner | $202,500 | Purchase Money Mortgage |
Property History
| Date | Event | Price | Change | Sq Ft Price |
|---|---|---|---|---|
| 08/30/2024 08/30/24 | Sold | -- | -- | -- |
| 08/11/2024 08/11/24 | Pending | -- | -- | -- |
| 08/09/2024 08/09/24 | Price Changed | $525,000 | 0.0% | $275 / Sq Ft |
| 08/09/2024 08/09/24 | For Sale | $525,000 | -4.5% | $275 / Sq Ft |
| 07/22/2024 07/22/24 | Off Market | -- | -- | -- |
| 07/08/2024 07/08/24 | Price Changed | $550,000 | -4.3% | $288 / Sq Ft |
| 06/24/2024 06/24/24 | Price Changed | $575,000 | -4.0% | $301 / Sq Ft |
| 06/21/2024 06/21/24 | For Sale | $599,000 | +25.1% | $314 / Sq Ft |
| 07/28/2022 07/28/22 | Sold | -- | -- | -- |
| 06/23/2022 06/23/22 | Pending | -- | -- | -- |
| 06/16/2022 06/16/22 | For Sale | $478,900 | +12.7% | $251 / Sq Ft |
| 03/25/2019 03/25/19 | Sold | -- | -- | -- |
| 02/24/2019 02/24/19 | Pending | -- | -- | -- |
| 12/13/2018 12/13/18 | Price Changed | $425,000 | -1.2% | $223 / Sq Ft |
| 11/09/2018 11/09/18 | For Sale | $430,000 | 0.0% | $225 / Sq Ft |
| 10/30/2018 10/30/18 | Pending | -- | -- | -- |
| 10/05/2018 10/05/18 | For Sale | $430,000 | -- | $225 / Sq Ft |
Tax History Compared to Growth
Tax History
| Year | Tax Paid | Tax Assessment Tax Assessment Total Assessment is a certain percentage of the fair market value that is determined by local assessors to be the total taxable value of land and additions on the property. | Land | Improvement |
|---|---|---|---|---|
| 2024 | $6,748 | $85,500 | $28,574 | $56,926 |
| 2023 | $6,684 | $85,500 | $12,964 | $72,536 |
| 2022 | $5,298 | $64,410 | $25,748 | $38,662 |
| 2021 | $5,280 | $64,410 | $25,748 | $38,662 |
| 2020 | $4,663 | $56,167 | $25,748 | $30,419 |
| 2019 | $4,566 | $56,167 | $25,748 | $30,419 |
| 2018 | $4,056 | $50,954 | $9,383 | $41,571 |
| 2017 | $3,953 | $50,954 | $9,383 | $41,571 |
| 2016 | $3,953 | $49,382 | $9,302 | $40,080 |
| 2014 | $3,887 | $48,414 | $9,120 | $39,294 |
Agents Affiliated with this Home
-
Katherine Lee

Seller's Agent in 2024
Katherine Lee
Sage Sotheby's International Realty
(913) 530-1847
7 in this area
388 Total Sales
-
Sarah Harnett

Buyer's Agent in 2024
Sarah Harnett
West Village Realty
(913) 991-5711
1 in this area
149 Total Sales
-
Shannon Brimacombe

Seller's Agent in 2022
Shannon Brimacombe
Compass Realty Group
(913) 269-1740
1 in this area
376 Total Sales
-
M
Seller's Agent in 2019
Manning/Horn Team
Berkshire Hathaway HomeServices Alliance Real Estate
-
Jeff Manning

Seller Co-Listing Agent in 2019
Jeff Manning
ReeceNichols - Country Club Plaza
(816) 591-7241
104 Total Sales
-
Christina Boveri

Buyer's Agent in 2019
Christina Boveri
Boveri Realty Group L L C
(816) 606-1398
109 Total Sales
Map
Source: Heartland MLS
MLS Number: 2494582
APN: 47-310-01-21-00-0-00-000
- 5909 Wornall Rd
- 605 W 59th Terrace
- 6020 Central St
- 6033 Central St
- 6028 Wyandotte St
- 440 W 58th St
- 6034 Brookside Blvd
- 604 W 61st Terrace
- 636 W 61st St
- 6142 Brookside Blvd
- 18 W 61st Terrace
- 827 W 60th Terrace
- 5902 Walnut St
- 12 W 57th Terrace
- 6201 Summit St
- 408 Greenway Terrace
- 6140 Walnut St
- 5935 McGee St
- 5516 Wyandotte St
- 5500 Central St






