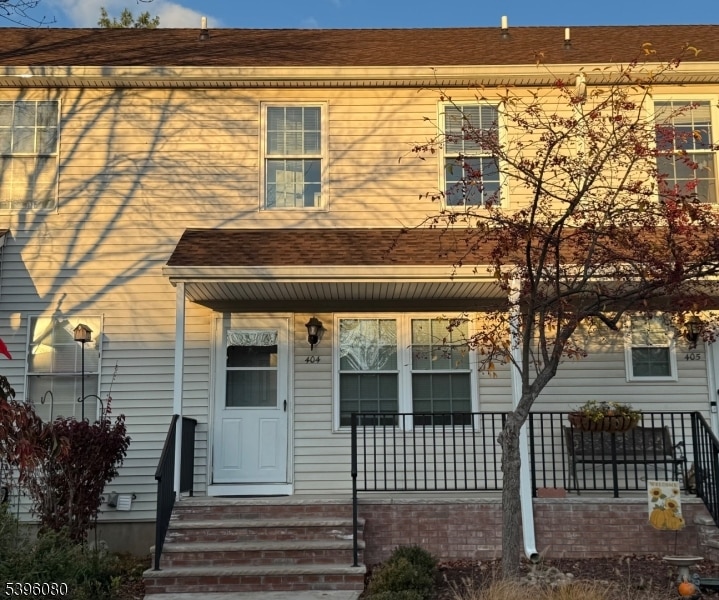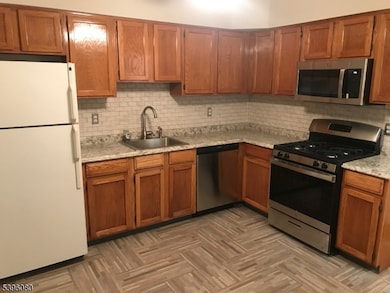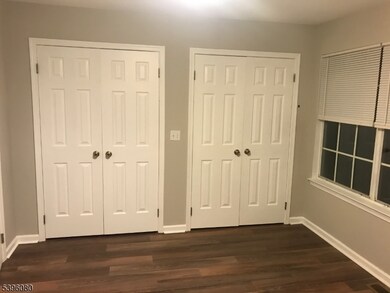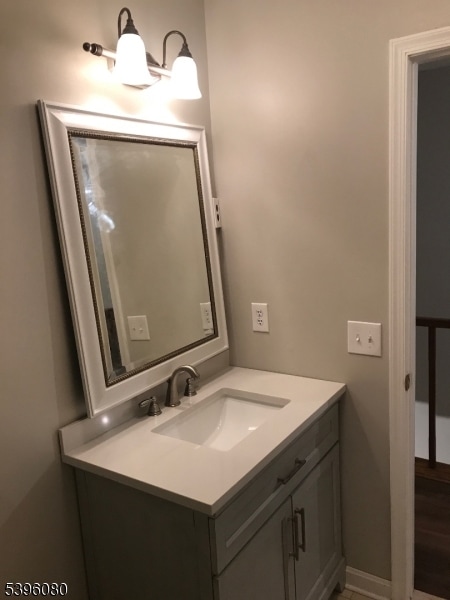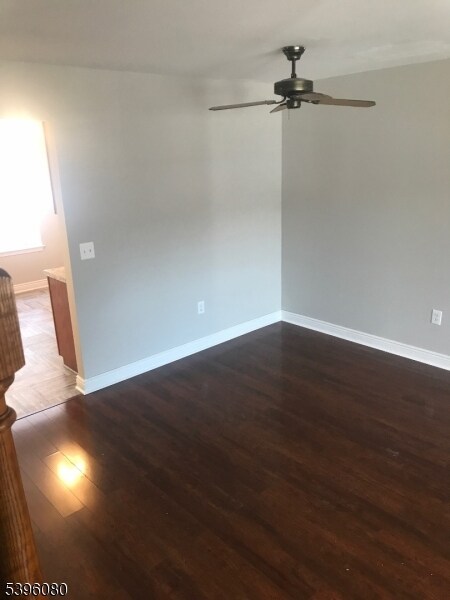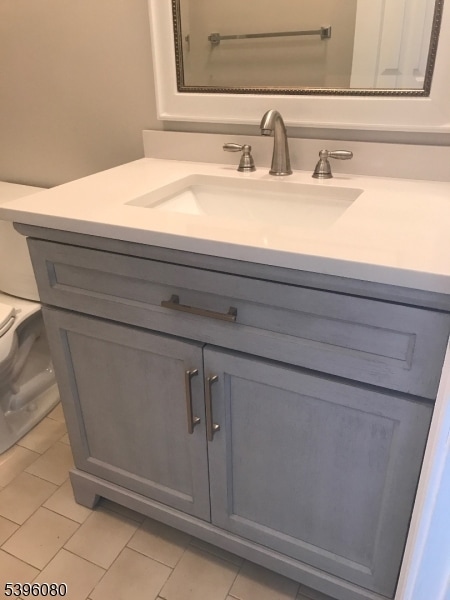404 Wedgewood Cir Flemington, NJ 08822
Highlights
- Recreation Room
- Wood Flooring
- Central Air
- Hunterdon Central Regional High School District Rated A
- Living Room
About This Home
Welcome to 404 Wedgewood Circle a two-bedroom, 1.5-bath townhouse with a finished basement, offering comfort and versatility amongst the 2 floors.Recently painted in neutral tones, this home features hardwoods floors and stylish vinyl plank flooring, updated bathrooms, eat in kitchen and spacious living room. The finished basement adds valuable flexible space, perfect for a home office, playroom, or fitness area, and includes a washer and dryer for added convenience. Located near major highways, public transit, shopping centers, and schools, this residence combines privacy with accessibility in a sought-after community.
Listing Agent
RE/MAX RESULTS REALTY Brokerage Phone: 908-237-0055 Listed on: 11/07/2025

Condo Details
Home Type
- Condominium
Est. Annual Taxes
- $5,707
Year Built
- Built in 1987
Interior Spaces
- Living Room
- Recreation Room
- Finished Basement
- Basement Fills Entire Space Under The House
Kitchen
- Gas Oven or Range
- Microwave
- Dishwasher
Flooring
- Wood
- Vinyl
Bedrooms and Bathrooms
- 2 Bedrooms
- Primary bedroom located on second floor
- Powder Room
Laundry
- Laundry in unit
- Dryer
- Washer
Home Security
Parking
- Additional Parking
- Assigned Parking
Schools
- Barley Sheaf Elementary School
- Jp Case Middle School
- Hunterdon Cent High School
Utilities
- Central Air
- One Cooling System Mounted To A Wall/Window
- Underground Utilities
- Gas Water Heater
Listing and Financial Details
- Tenant pays for electric, gas, heat, sewer, water
- Assessor Parcel Number 1921-00072-0019-00006-0000-C0404
Map
Source: Garden State MLS
MLS Number: 3996912
APN: 21-00072-19-00006-0000-C0404
- 807 Wedgewood Cir
- 803 Yorkshire Dr
- 15 Hancock Ct
- 31 Hancock Ct
- 111 Franklin Ct
- 106 Franklin Ct Unit 238
- 105 Franklin Ct Unit 237
- 15 Cedar Ct
- 198 U S Highway 202
- 107 Provincetown Ct
- 907 Reed Ct Unit C0907
- 27 Londonderry Dr
- 21 Sherwood Ct
- 25 Indian Plantation St Unit 25
- 84 Saxonney Cir
- 276 Spruce Ct
- 410 Village Commons
- 12 Higgins Ct
- 613 Village Commons
- 43 Wellington Ave
- 606 Nottingham Way
- 316 Yorkshire Dr
- 510 Reed Ct
- 15 Krenkel Ct
- 134 Locust Ct Unit 134
- 70 Church St
- 254 Hwy20231north A-B
- 10 Mine St Unit Barn Loft
- 23 Bloomfield Ave
- 16 Main St
- 16 Main St Unit 16LF
- 22 Pennsylvania Ave
- 7 E Main St
- 445 U S 202 Unit 1
- 25 N Main St
- 55 Lincoln Cir
- 65 N Main St
- 5 Ridge Rd
- 27 Cummington Ln
- 8 Worthington Terrace
