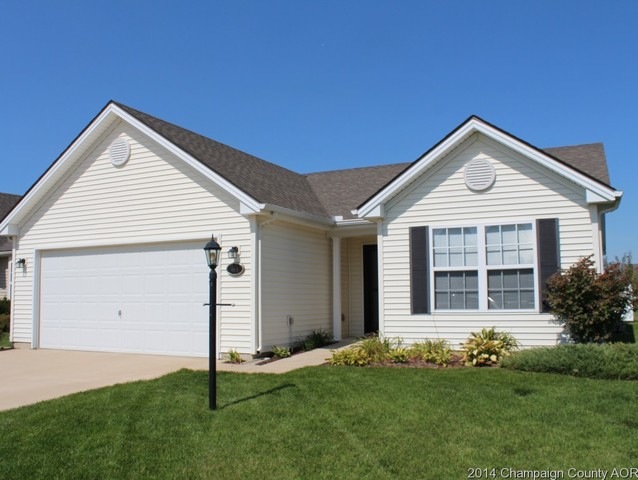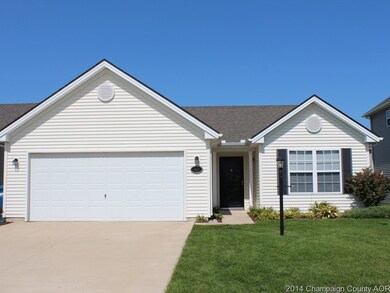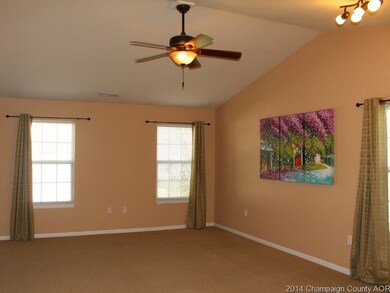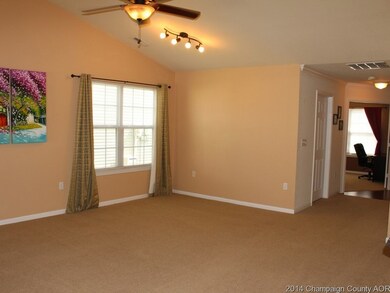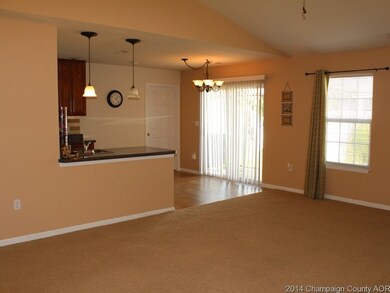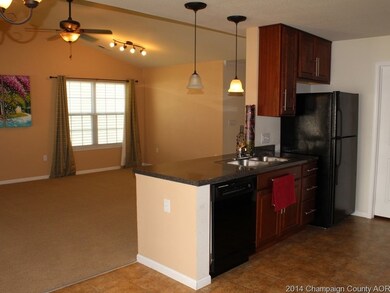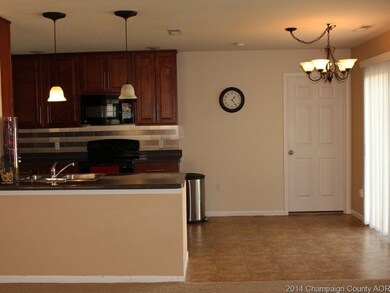
404 Yalow Dr Champaign, IL 61822
Highlights
- Ranch Style House
- Walk-In Pantry
- Walk-In Closet
- Central High School Rated A
- Attached Garage
- 2-minute walk to Toalson Park
About This Home
As of March 2021Nothing to do but move in. This 2 bedroom 2 bath home has been very well cared for and it shows. Vaulted ceiling shows off the living room. The open floor plan gives you great room for entertaining. The kitchen is stunning with deep cabinets, black appliances and a pantry. A walk-in closet and full bath accent the master bedroom. This home is all electric. All furnishings stay with the home. This is a great find and must be put on your list to see.
Last Agent to Sell the Property
RYAN DALLAS REAL ESTATE License #475143433 Listed on: 09/23/2014
Home Details
Home Type
- Single Family
Est. Annual Taxes
- $3,815
Year Built
- 2007
Lot Details
- Southern Exposure
Parking
- Attached Garage
Home Design
- Ranch Style House
- Slab Foundation
- Vinyl Siding
Kitchen
- Walk-In Pantry
- Oven or Range
- <<microwave>>
- Dishwasher
Bedrooms and Bathrooms
- Walk-In Closet
- Primary Bathroom is a Full Bathroom
Laundry
- Dryer
- Washer
Utilities
- Forced Air Heating and Cooling System
- Heat Pump System
Ownership History
Purchase Details
Home Financials for this Owner
Home Financials are based on the most recent Mortgage that was taken out on this home.Purchase Details
Home Financials for this Owner
Home Financials are based on the most recent Mortgage that was taken out on this home.Purchase Details
Home Financials for this Owner
Home Financials are based on the most recent Mortgage that was taken out on this home.Purchase Details
Home Financials for this Owner
Home Financials are based on the most recent Mortgage that was taken out on this home.Similar Homes in Champaign, IL
Home Values in the Area
Average Home Value in this Area
Purchase History
| Date | Type | Sale Price | Title Company |
|---|---|---|---|
| Warranty Deed | $145,500 | Allied Capital Title | |
| Warranty Deed | $118,000 | None Available | |
| Interfamily Deed Transfer | -- | None Available | |
| Interfamily Deed Transfer | -- | None Available | |
| Corporate Deed | $140,500 | None Available |
Mortgage History
| Date | Status | Loan Amount | Loan Type |
|---|---|---|---|
| Open | $138,225 | New Conventional | |
| Previous Owner | $98,400 | New Conventional | |
| Previous Owner | $10,000 | Stand Alone Second | |
| Previous Owner | $85,000 | New Conventional | |
| Previous Owner | $70,100 | New Conventional | |
| Previous Owner | $68,000 | Unknown | |
| Previous Owner | $68,000 | Purchase Money Mortgage |
Property History
| Date | Event | Price | Change | Sq Ft Price |
|---|---|---|---|---|
| 03/30/2021 03/30/21 | Sold | $145,500 | 0.0% | $122 / Sq Ft |
| 02/12/2021 02/12/21 | Pending | -- | -- | -- |
| 02/12/2021 02/12/21 | For Sale | $145,500 | +18.3% | $122 / Sq Ft |
| 11/07/2014 11/07/14 | Sold | $123,000 | -1.6% | $103 / Sq Ft |
| 09/25/2014 09/25/14 | Pending | -- | -- | -- |
| 09/23/2014 09/23/14 | For Sale | $125,000 | -- | $105 / Sq Ft |
Tax History Compared to Growth
Tax History
| Year | Tax Paid | Tax Assessment Tax Assessment Total Assessment is a certain percentage of the fair market value that is determined by local assessors to be the total taxable value of land and additions on the property. | Land | Improvement |
|---|---|---|---|---|
| 2024 | $3,815 | $53,040 | $14,160 | $38,880 |
| 2023 | $3,815 | $48,310 | $12,900 | $35,410 |
| 2022 | $3,547 | $44,570 | $11,900 | $32,670 |
| 2021 | $3,451 | $43,700 | $11,670 | $32,030 |
| 2020 | $3,340 | $42,430 | $11,330 | $31,100 |
| 2019 | $3,222 | $41,560 | $11,100 | $30,460 |
| 2018 | $3,141 | $40,910 | $10,930 | $29,980 |
| 2017 | $3,078 | $40,060 | $10,700 | $29,360 |
| 2016 | $2,750 | $39,240 | $10,480 | $28,760 |
| 2015 | $2,761 | $38,540 | $10,290 | $28,250 |
| 2014 | $2,737 | $38,540 | $10,290 | $28,250 |
| 2013 | $2,713 | $38,540 | $10,290 | $28,250 |
Agents Affiliated with this Home
-
Diane Dawson

Seller's Agent in 2021
Diane Dawson
RE/MAX
(217) 373-4812
321 Total Sales
-
Ryan Dallas

Seller's Agent in 2014
Ryan Dallas
RYAN DALLAS REAL ESTATE
(217) 493-5068
2,370 Total Sales
-
Bradley Coats

Buyer's Agent in 2014
Bradley Coats
RE/MAX
(217) 840-2064
85 Total Sales
Map
Source: Midwest Real Estate Data (MRED)
MLS Number: MRD09423903
APN: 41-14-36-114-014
- 404 Krebs Dr
- 514 Luria Ln
- 405 Krebs Dr
- 614 Luria Ln
- 407 Corey Ln
- 3407 Nobel Dr
- 412 Doisy Ln
- 709 Bardeen Ln
- 2726 J T Coffman Dr Unit 2726
- 2715 J T Coffman Dr Unit 2715
- 35 W Olympian Dr
- 2303 Roland Dr
- 1507 N Ridgeway Ave
- 1505 N Ridgeway Ave
- 1211 Garden Ln
- 1305 N Neil St
- 304 Fairview Dr
- 73 Hensley Rd
- 601 Louisiana Ave
- 4 Hedge Ct
