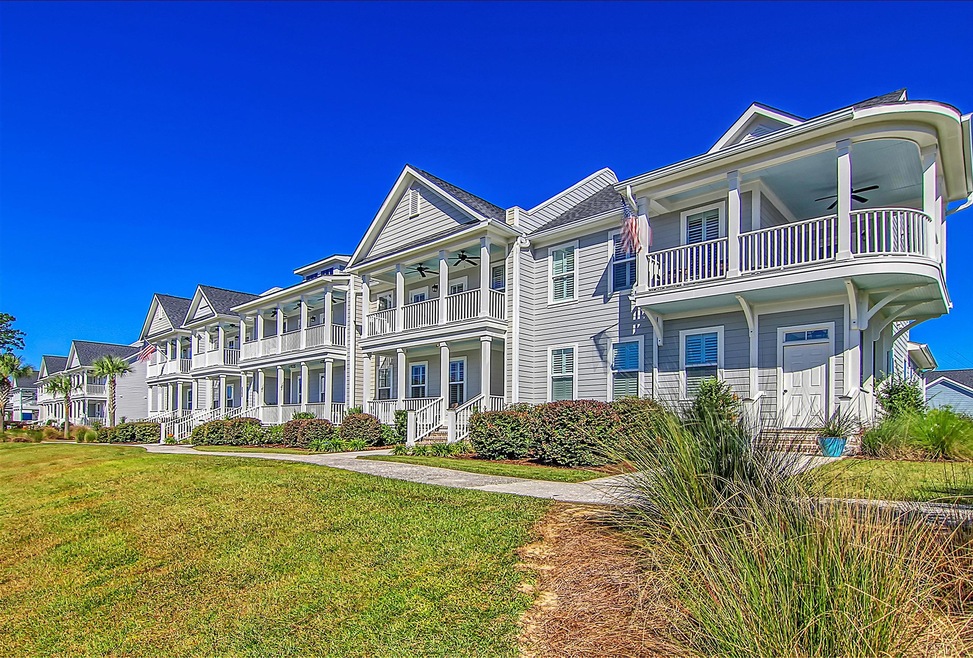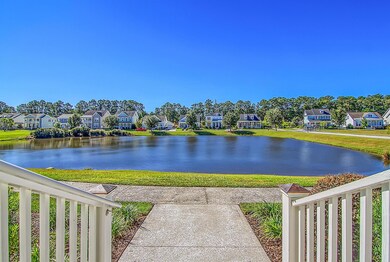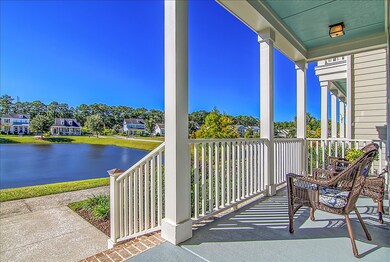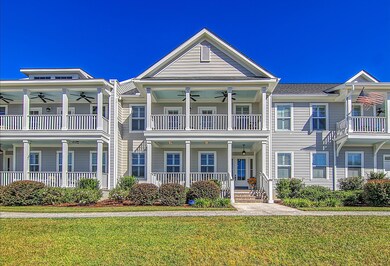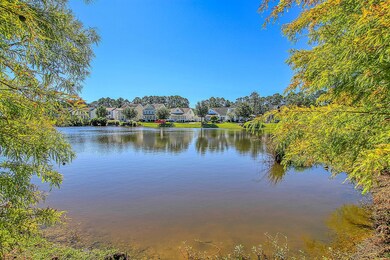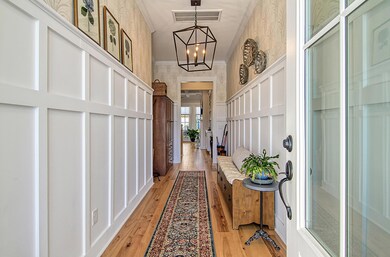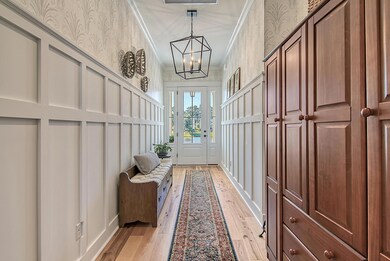
4041 Capensis Ln Ravenel, SC 29470
Highlights
- Boat Ramp
- Fitness Center
- Clubhouse
- Equestrian Center
- Lagoon View
- Pond
About This Home
As of March 2025ONE OF A KIND LUXURY TOWNHOME WITH DOUBLE FRONT PORCH OVERLOOKING BEAUTIFUL WATERFRONT. Live in luxury, never have to mow the lawn again - lock and leave to visit family and or go on vacation. This is the only townhome available in the sought-after community of Poplar Grove. Custom built in 2019 with so many custom appointments: As you enter the home you will find a formal foyer trimmed with tall wainscotting, noticing the 10' ceilings and loads of natural light. Flow through to the living space complete with coffered ceiling, and gas fireplace with marble tile surround, and built in cabinets. Directly off of the kitchen is an oversized dining space, perfect for a large farmhouse table. Wrapped around the beautiful courtyard is a spacious kitchen with 4 stool island which has quartz Countertops throughout, finished garage with shelving/overhead storage. Walk up the grand oak staircase to find a loft, two additional guest rooms with large closets and another full bathroom. Both bedrooms have access the second floor porch and take in the views and breeze.
This home is a must see!
Convenient West Ashley location, Poplar Grove was designed to enjoy nature at its best with thousands of Acres of low country paradise. Situated on banks of deep-water Rantowles Creek, there is a Boathouse Community Center with dock, also a boat launch, and secured boat storage available for Poplar Grove residents.. Enjoy fishing, crabbing, kayaking, paddle boarding along 5 miles of waterfront on the Rantowles Creek which connects to the Stono River, Intracoastal Waterway and Charleston Harbor . Miles of walking, and biking trails make this neighborhood sought after for the outdoor lifestyle with nature preserved all around. Poplar Grove's awarding winning amenity center has a Saltwater Pool, Fitness Center, and Marsh Observation Deck overlooking expansive water views. Also available on site is an Equestrian Center with miles of historic riding trails. Poplar Grove is convenient to downtown Charleston, I-526 and Rte 17 along with all Charleston has to offer. Costco, Whole Foods and Publix deliver. Short distance to beaches and the airport. Hurry to make this Luxury home yours.
Home Details
Home Type
- Single Family
Est. Annual Taxes
- $2,754
Year Built
- Built in 2019
Lot Details
- 3,485 Sq Ft Lot
- Partially Fenced Property
- Aluminum or Metal Fence
HOA Fees
- $129 Monthly HOA Fees
Parking
- 2 Car Garage
- Garage Door Opener
Home Design
- Raised Foundation
- Architectural Shingle Roof
- Cement Siding
Interior Spaces
- 2,492 Sq Ft Home
- 2-Story Property
- Smooth Ceilings
- High Ceiling
- Great Room with Fireplace
- Formal Dining Room
- Home Office
- Lagoon Views
- Laundry Room
Kitchen
- Eat-In Kitchen
- Dishwasher
- ENERGY STAR Qualified Appliances
- Kitchen Island
Flooring
- Wood
- Ceramic Tile
Bedrooms and Bathrooms
- 3 Bedrooms
- Walk-In Closet
- Garden Bath
Outdoor Features
- Pond
- Balcony
- Patio
Schools
- Lowcountry Leadership Charter Elementary And Middle School
- Lowcountry Leadership Charter High School
Horse Facilities and Amenities
- Equestrian Center
Utilities
- Cooling Available
- Heating Available
- Tankless Water Heater
Community Details
Overview
- Front Yard Maintenance
- Poplar Grove Subdivision
Amenities
- Clubhouse
Recreation
- Boat Ramp
- Boat Dock
- RV or Boat Storage in Community
- Fitness Center
- Community Pool
- Trails
Ownership History
Purchase Details
Home Financials for this Owner
Home Financials are based on the most recent Mortgage that was taken out on this home.Purchase Details
Home Financials for this Owner
Home Financials are based on the most recent Mortgage that was taken out on this home.Similar Homes in Ravenel, SC
Home Values in the Area
Average Home Value in this Area
Purchase History
| Date | Type | Sale Price | Title Company |
|---|---|---|---|
| Deed | $652,500 | None Listed On Document | |
| Deed | $652,500 | None Listed On Document | |
| Deed | $399,000 | Weeks & Irvine Llc | |
| Deed | $45,000 | None Available |
Mortgage History
| Date | Status | Loan Amount | Loan Type |
|---|---|---|---|
| Previous Owner | $282,000 | New Conventional | |
| Previous Owner | $359,000 | New Conventional |
Property History
| Date | Event | Price | Change | Sq Ft Price |
|---|---|---|---|---|
| 03/13/2025 03/13/25 | Sold | $652,500 | -2.3% | $262 / Sq Ft |
| 12/10/2024 12/10/24 | For Sale | $668,000 | +23.9% | $268 / Sq Ft |
| 12/16/2022 12/16/22 | Sold | $539,000 | 0.0% | $216 / Sq Ft |
| 10/06/2022 10/06/22 | For Sale | $539,000 | -- | $216 / Sq Ft |
Tax History Compared to Growth
Tax History
| Year | Tax Paid | Tax Assessment Tax Assessment Total Assessment is a certain percentage of the fair market value that is determined by local assessors to be the total taxable value of land and additions on the property. | Land | Improvement |
|---|---|---|---|---|
| 2023 | $2,754 | $21,560 | $0 | $0 |
| 2022 | $1,985 | $15,960 | $0 | $0 |
| 2021 | $2,072 | $15,960 | $0 | $0 |
| 2020 | $2,038 | $15,310 | $0 | $0 |
| 2019 | $13 | $50 | $0 | $0 |
| 2017 | $12 | $1,500 | $0 | $0 |
| 2016 | $367 | $1,500 | $0 | $0 |
| 2015 | $350 | $1,500 | $0 | $0 |
Agents Affiliated with this Home
-
Rachel Davis
R
Seller's Agent in 2025
Rachel Davis
Southern Real Estate, LLC
(843) 559-7864
56 Total Sales
-
Nicole Sullivan

Buyer's Agent in 2025
Nicole Sullivan
The Boulevard Company
(617) 835-0192
18 Total Sales
-
Elyssa St.pierre
E
Seller's Agent in 2022
Elyssa St.pierre
Southeastern
(843) 458-2214
156 Total Sales
-
Deborah Wingard
D
Seller Co-Listing Agent in 2022
Deborah Wingard
Southeastern
(843) 458-0827
152 Total Sales
-
Bob Brennaman Jr

Buyer's Agent in 2022
Bob Brennaman Jr
The Brennaman Group
(843) 323-8277
134 Total Sales
Map
Source: CHS Regional MLS
MLS Number: 22025795
APN: 242-00-00-322
- 3998 Capensis Ln
- 4070 Egret Perch Ct
- 4140 Home Town Ln
- 4163 Deep Step Dr
- 106 Peninsula Dr
- 4385 Ten Shillings Way
- 3950 Berberis Ln
- 4343 Ten Shillings Way
- 109 Peninsula Dr
- 111 Peninsula Dr
- 3945 Bulow Landing Rd
- 4227 Ten Shillings Way
- 117 Silverbell Ln
- 4215 Ten Shillings Way
- 4368 Lady Banks Ln
- 4213 Lady Banks Ln
- 116 Peninsula Dr
- 105 Peninsula Dr
- 791 Hughes Rd
- 1095 Saltwater Cir
