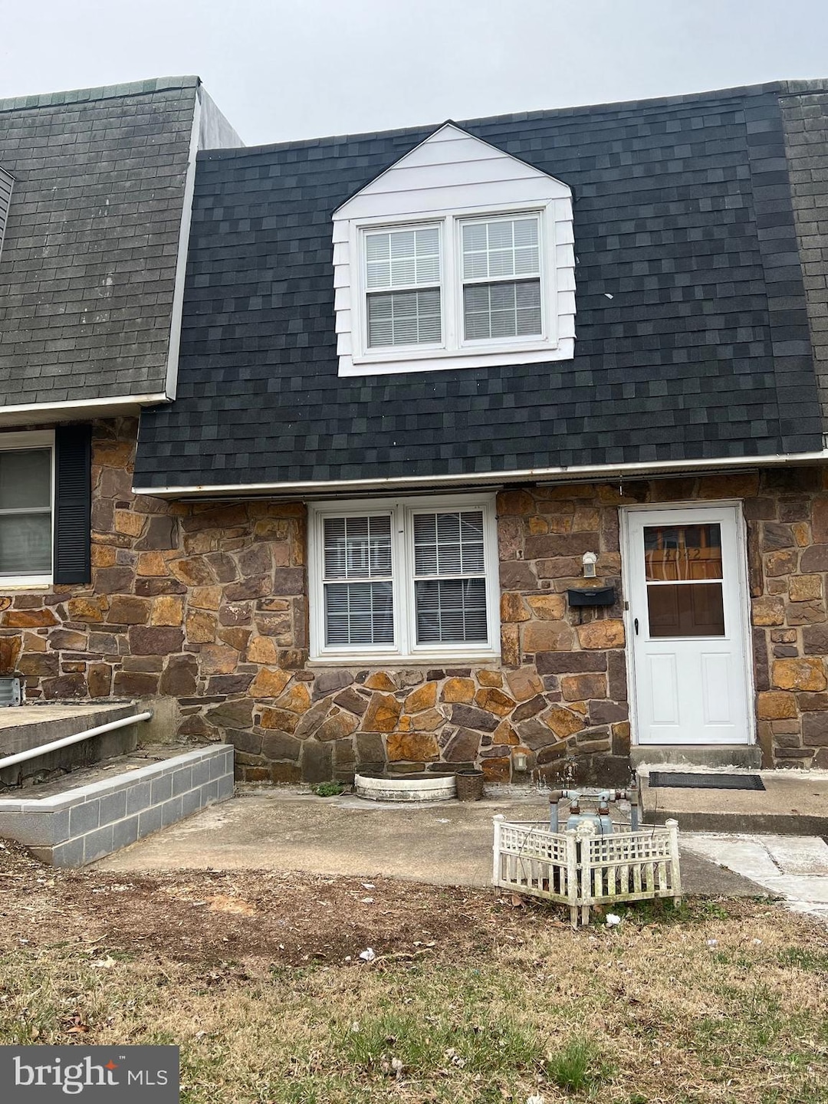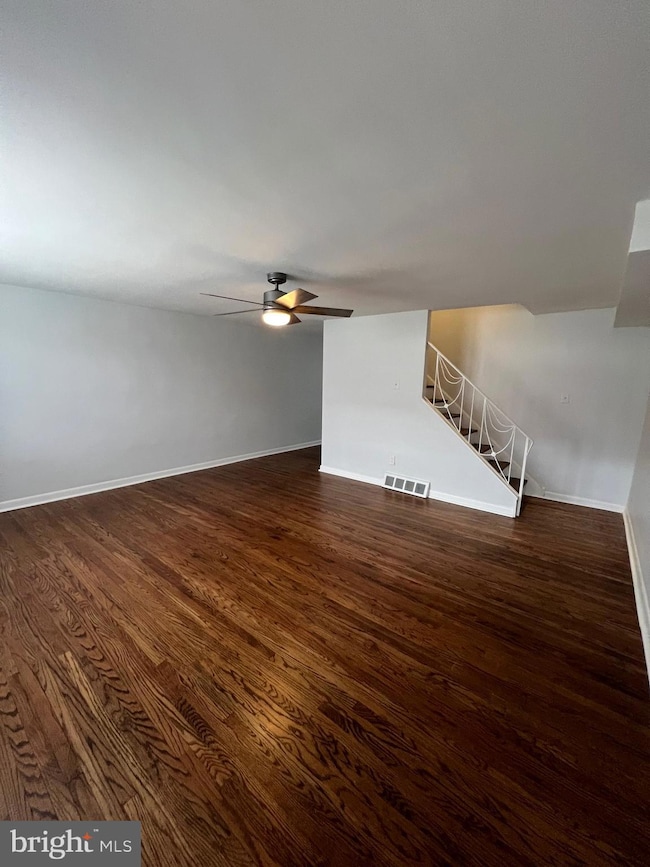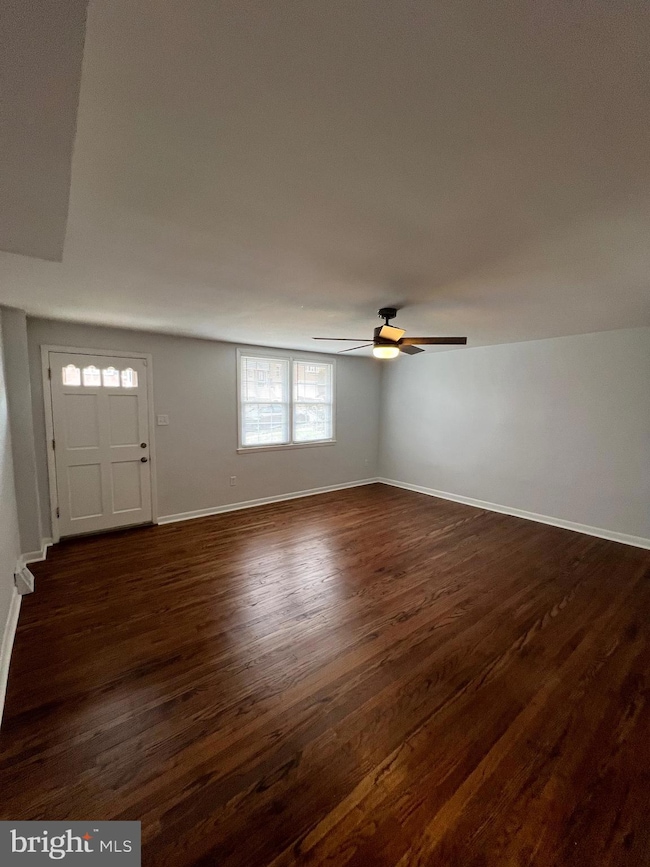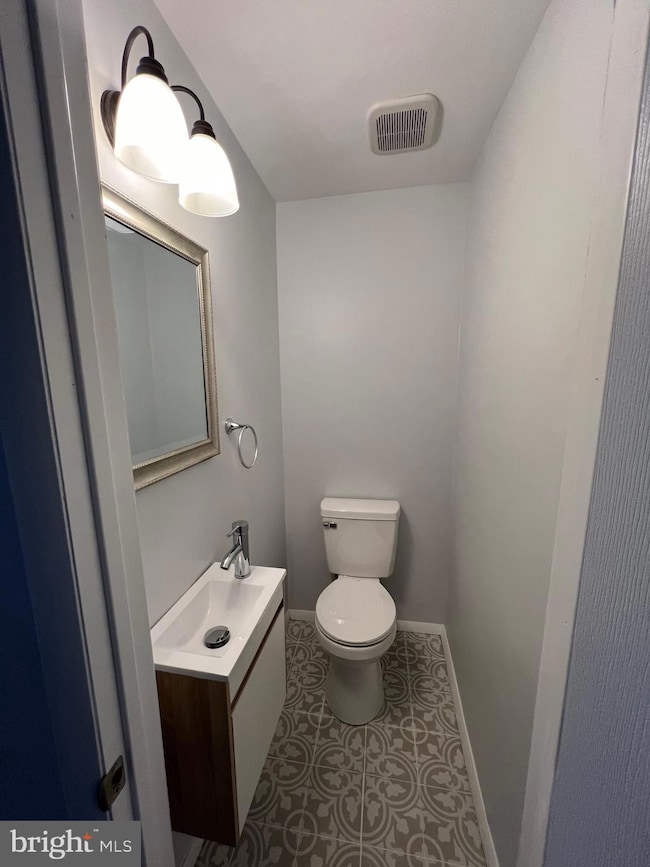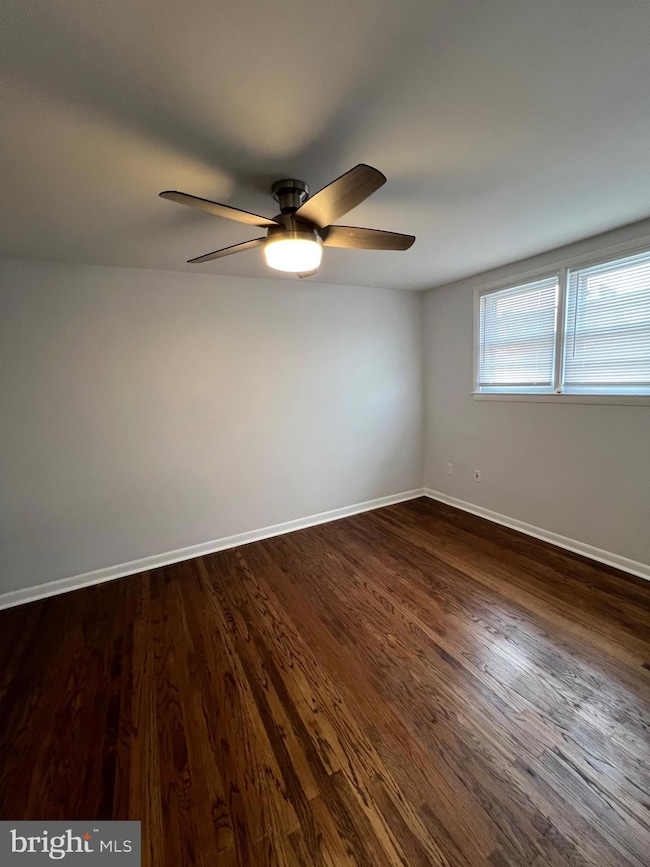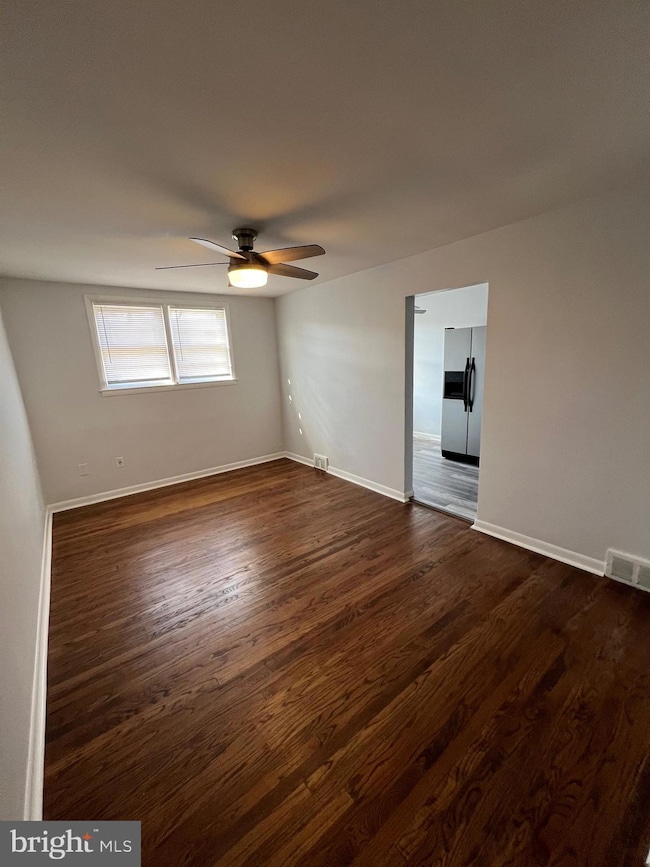
4042 Gideon Rd Brookhaven, PA 19015
Chester Township NeighborhoodEstimated payment $1,570/month
Highlights
- No HOA
- More Than Two Accessible Exits
- Forced Air Heating and Cooling System
- 1 Car Attached Garage
About This Home
Back on Market! Buyer financing fell through. Remodeled 3 Bedroom 2 1/2 Bathroom. New Kitchen, New Appliances, New Bathrooms, New Tiles Floors, New Flooring in Basement. Beautifully Refinished Hardwood Floors, New Bedroom and Bathroom Doors, New Paint, New Lighting. Newer Hvac. This home has 1/2 Bathroom on Main Floor along with Full Hall Bathroom upstairs and Main Bedroom having its own Full Bathroom. This is a Rare Layout. New Garage Door.
Agent is related to Seller.
Townhouse Details
Home Type
- Townhome
Est. Annual Taxes
- $1,707
Year Built
- Built in 1970
Lot Details
- 2,178 Sq Ft Lot
- Lot Dimensions are 18.00 x 110.00
Parking
- 1 Car Attached Garage
- Basement Garage
- Driveway
Home Design
- AirLite
- Block Foundation
- Frame Construction
Interior Spaces
- 1,368 Sq Ft Home
- Property has 3 Levels
- Natural lighting in basement
Bedrooms and Bathrooms
- 3 Bedrooms
Accessible Home Design
- More Than Two Accessible Exits
Utilities
- Forced Air Heating and Cooling System
- Natural Gas Water Heater
Community Details
- No Home Owners Association
- Toby Farms Subdivision
Listing and Financial Details
- Tax Lot 849-000
- Assessor Parcel Number 07-00-00430-35
Map
Home Values in the Area
Average Home Value in this Area
Tax History
| Year | Tax Paid | Tax Assessment Tax Assessment Total Assessment is a certain percentage of the fair market value that is determined by local assessors to be the total taxable value of land and additions on the property. | Land | Improvement |
|---|---|---|---|---|
| 2024 | $1,591 | $68,890 | $18,140 | $50,750 |
| 2023 | $1,648 | $68,890 | $18,140 | $50,750 |
| 2022 | $1,683 | $68,890 | $18,140 | $50,750 |
| 2021 | $2,450 | $68,890 | $18,140 | $50,750 |
| 2020 | $2,411 | $55,660 | $13,520 | $42,140 |
| 2019 | $2,417 | $55,660 | $13,520 | $42,140 |
| 2018 | $2,388 | $55,660 | $0 | $0 |
| 2017 | $2,291 | $55,660 | $0 | $0 |
| 2016 | $305 | $55,660 | $0 | $0 |
| 2015 | $312 | $55,660 | $0 | $0 |
| 2014 | $305 | $55,660 | $0 | $0 |
Property History
| Date | Event | Price | Change | Sq Ft Price |
|---|---|---|---|---|
| 07/17/2025 07/17/25 | Price Changed | $257,888 | -0.8% | $189 / Sq Ft |
| 07/07/2025 07/07/25 | Price Changed | $259,888 | +0.4% | $190 / Sq Ft |
| 06/17/2025 06/17/25 | Price Changed | $258,888 | 0.0% | $189 / Sq Ft |
| 06/14/2025 06/14/25 | Price Changed | $258,999 | 0.0% | $189 / Sq Ft |
| 06/13/2025 06/13/25 | Price Changed | $259,000 | 0.0% | $189 / Sq Ft |
| 06/13/2025 06/13/25 | For Sale | $259,000 | +0.5% | $189 / Sq Ft |
| 06/06/2025 06/06/25 | Sold | $257,600 | -0.5% | $188 / Sq Ft |
| 05/31/2025 05/31/25 | Price Changed | $259,000 | 0.0% | $189 / Sq Ft |
| 05/31/2025 05/31/25 | For Sale | $259,000 | 0.0% | $189 / Sq Ft |
| 04/01/2025 04/01/25 | For Sale | $259,000 | +78.6% | $189 / Sq Ft |
| 10/11/2024 10/11/24 | Sold | $145,000 | 0.0% | $106 / Sq Ft |
| 10/03/2024 10/03/24 | Price Changed | $145,000 | -14.7% | $106 / Sq Ft |
| 09/20/2024 09/20/24 | Pending | -- | -- | -- |
| 09/09/2024 09/09/24 | For Sale | $170,000 | +104.8% | $124 / Sq Ft |
| 02/13/2018 02/13/18 | Sold | $83,000 | +5.1% | $61 / Sq Ft |
| 12/24/2017 12/24/17 | Pending | -- | -- | -- |
| 11/13/2017 11/13/17 | For Sale | $79,000 | -- | $58 / Sq Ft |
Purchase History
| Date | Type | Sale Price | Title Company |
|---|---|---|---|
| Deed | $145,000 | None Listed On Document | |
| Special Warranty Deed | $81,300 | Germantown Title Company | |
| Deed | $85,000 | None Available | |
| Interfamily Deed Transfer | $28,665 | -- | |
| Deed | $59,900 | Security Search & Abstract C |
Mortgage History
| Date | Status | Loan Amount | Loan Type |
|---|---|---|---|
| Previous Owner | $73,000 | Credit Line Revolving | |
| Previous Owner | $78,861 | New Conventional | |
| Previous Owner | $83,686 | FHA | |
| Previous Owner | $61,376 | FHA | |
| Previous Owner | $59,450 | FHA |
Similar Homes in the area
Source: Bright MLS
MLS Number: PADE2087194
APN: 07-00-00430-35
- 4012 Worrilow Rd
- 1681 Powell Rd
- 1356 Adair Rd
- 1444 Rainer Rd
- 1319 Rainer Rd
- 1229 Rainer Rd
- 00 S Springhouse Ln
- 280 Bridgewater Rd Unit D7
- 280 Bridgewater Rd Unit B17
- 1337 Townsend St
- 0 Shannon St
- 1511 W 13th St
- 3557 Swiftwater Ln
- 3541 Swiftwater Ln
- 3586 Swiftwater Ln
- 2924 Bethel Rd
- 1502 W 12th St
- 27 Upland Ave
- 2218 N Lee Ln
- 0 Brookhaven & Creek Rd Unit PADE2084418
- 1305 Rainer Rd
- 1100 Albert Rd
- 2332 Concord Rd
- 3434 Vista Ln
- 280 Bridgewater Rd Unit B 16
- 2xxx S Forwood St
- 1127 Ward St
- 532 W Brookhaven Rd
- 532 W Brookhaven Rd Unit 2
- 532 W Brookhaven Rd Unit 1
- 2609 Parkside Terrace
- 1300 Renshaw Rd
- 20 W Forrestview Rd
- 211 W Parkway Ave Unit Duplex on a cul-de-sac
- 548 Dorian Dr
- 213 W Elkinton Ave Unit 1
- 19 Beechwood Rd
- 1029 W 5th St
- 4921 Demaio Dr
- 213 W 22nd St
