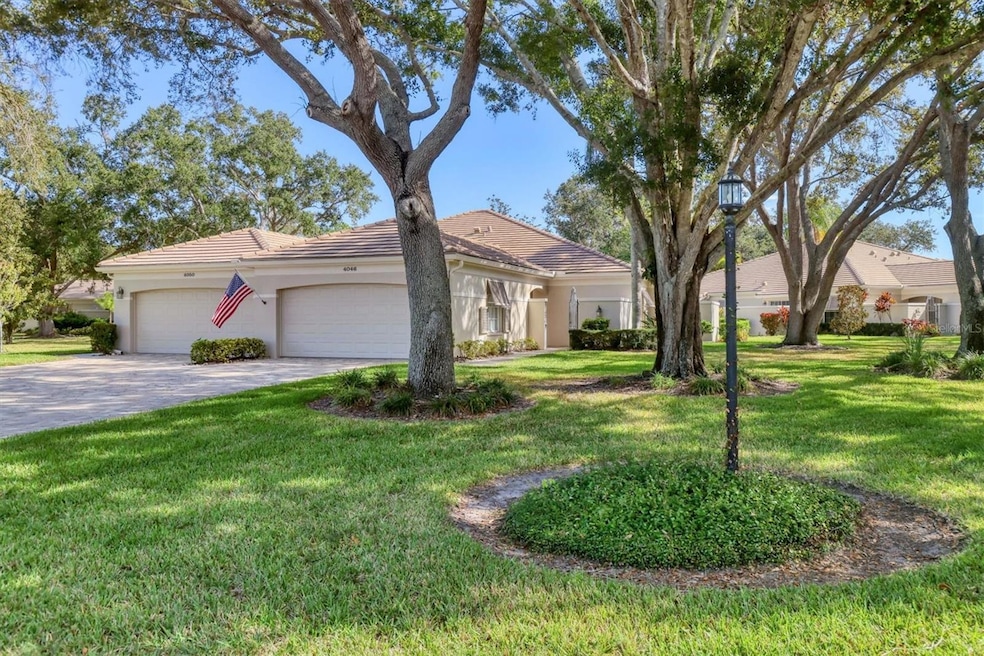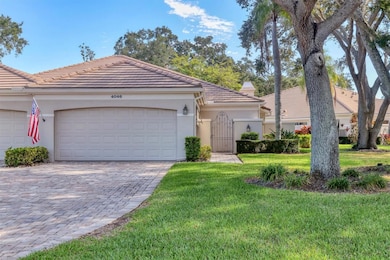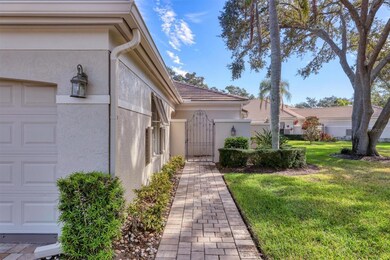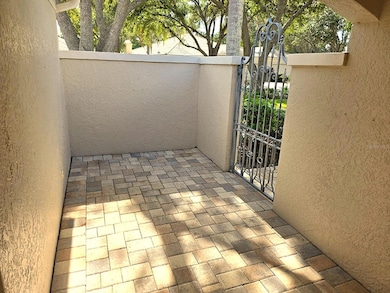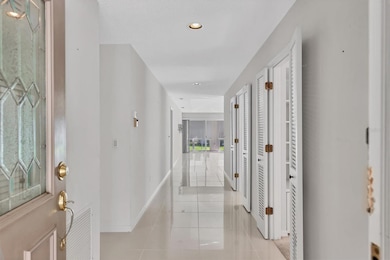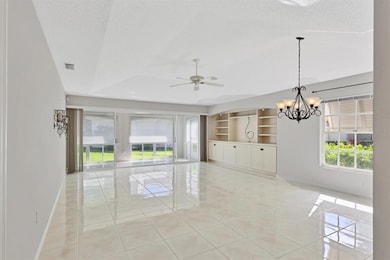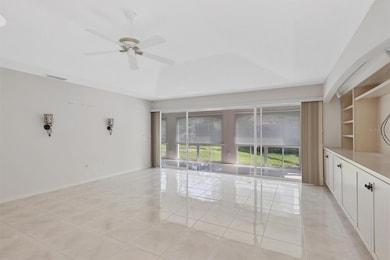4046 Highland Oaks Dr Unit 47 Sarasota, FL 34235
The Meadows NeighborhoodEstimated payment $3,206/month
Highlights
- Fitness Center
- Golf Course View
- Open Floorplan
- Booker High School Rated A-
- 12.56 Acre Lot
- Main Floor Primary Bedroom
About This Home
Welcome to 4046 Highland Oaks Dr, a beautifully maintained 3 bedrooms, 2 baths home in Sarasota’s highly desired community of Oakley Greene in The Meadows. This spacious residence has approximately 1,951 sqft of living area, features a courtyard entry, an open interior filled with natural light, a comfortable primary suite, and generous living spaces perfect for relaxing or entertaining. The screened lanai invites you to unwind while enjoying tranquil views of the lush tree-lined surroundings. Plus, enjoy an additional outdoor sitting area attached to the eat-in kitchen. The community pool is just steps away. The Meadows offers miles of walking and biking trails, scenic lakes, swimming pools, and optional club memberships with golf, pickleball, tennis, and fitness amenities, all within minutes of UTC shopping, dining, beaches, SRQ airport, the Aquarium, and downtown Sarasota’s vibrant cultural scene. This maintenance-free property blends value, location, and lifestyle in one of Sarasota’s most picturesque and established communities. Don’t miss this rare opportunity to own a piece of The Meadows. Schedule your private viewing today!
Listing Agent
EXP REALTY LLC Brokerage Phone: 888-883-8509 License #3416763 Listed on: 11/08/2025

Property Details
Home Type
- Multi-Family
Est. Annual Taxes
- $3,162
Year Built
- Built in 1986
Lot Details
- 12.56 Acre Lot
- Southwest Facing Home
- Landscaped
- Level Lot
- Irrigation Equipment
- Cleared Lot
- Garden
HOA Fees
Parking
- 2 Car Attached Garage
- Ground Level Parking
- Garage Door Opener
- Driveway
- Off-Street Parking
Property Views
- Golf Course
- Woods
Home Design
- Villa
- Property Attached
- Entry on the 1st floor
- Slab Foundation
- Tile Roof
- Stucco
Interior Spaces
- 1,951 Sq Ft Home
- Open Floorplan
- Built-In Features
- Shelving
- Ceiling Fan
- Awning
- Shade Shutters
- Blinds
- Great Room
- Combination Dining and Living Room
- Fire and Smoke Detector
Kitchen
- Eat-In Kitchen
- Walk-In Pantry
- Range
- Recirculated Exhaust Fan
- Microwave
- Dishwasher
- Solid Surface Countertops
- Disposal
Flooring
- Carpet
- Ceramic Tile
Bedrooms and Bathrooms
- 3 Bedrooms
- Primary Bedroom on Main
- Walk-In Closet
- 2 Full Bathrooms
Laundry
- Laundry Room
- Dryer
- Washer
Outdoor Features
- Courtyard
- Rain Gutters
Location
- Property is near a golf course
Schools
- Gocio Elementary School
- Booker Middle School
- Booker High School
Utilities
- Central Heating and Cooling System
- Thermostat
- Electric Water Heater
- Cable TV Available
Listing and Financial Details
- Visit Down Payment Resource Website
- Tax Lot 47
- Assessor Parcel Number 0033121047
Community Details
Overview
- Association fees include common area taxes, pool, maintenance structure, ground maintenance, recreational facilities
- Oakley Green Condo Owner Asso. Brenda Maneiro Association, Phone Number (941) 359-1134
- Visit Association Website
- The Meadows Comm. Asso. Association, Phone Number (941) 377-2300
- Oakley Green Community
- Oakley Green Subdivision
- On-Site Maintenance
- The community has rules related to fencing
Amenities
- Community Mailbox
Recreation
- Tennis Courts
- Pickleball Courts
- Fitness Center
- Community Pool
- Trails
Pet Policy
- Pets Allowed
Map
Home Values in the Area
Average Home Value in this Area
Tax History
| Year | Tax Paid | Tax Assessment Tax Assessment Total Assessment is a certain percentage of the fair market value that is determined by local assessors to be the total taxable value of land and additions on the property. | Land | Improvement |
|---|---|---|---|---|
| 2024 | $2,990 | $258,889 | -- | -- |
| 2023 | $2,990 | $251,349 | $0 | $0 |
| 2022 | $2,897 | $244,028 | $0 | $0 |
| 2021 | $2,896 | $201,800 | $0 | $201,800 |
| 2020 | $2,734 | $185,600 | $0 | $185,600 |
| 2019 | $2,750 | $190,000 | $0 | $190,000 |
| 2018 | $2,707 | $188,000 | $0 | $188,000 |
| 2017 | $2,885 | $198,700 | $0 | $198,700 |
| 2016 | $1,984 | $208,400 | $0 | $208,400 |
| 2015 | $2,016 | $186,400 | $0 | $186,400 |
| 2014 | $2,006 | $156,400 | $0 | $0 |
Property History
| Date | Event | Price | List to Sale | Price per Sq Ft |
|---|---|---|---|---|
| 11/08/2025 11/08/25 | For Sale | $400,000 | -- | $205 / Sq Ft |
Purchase History
| Date | Type | Sale Price | Title Company |
|---|---|---|---|
| Warranty Deed | $285,000 | Capstone Title Llc | |
| Deed | $275,000 | Cornerstone Title | |
| Warranty Deed | $195,000 | Cornerstone Title & Settleme | |
| Interfamily Deed Transfer | -- | -- | |
| Warranty Deed | $260,000 | Stewart Title Co Of Sarasota | |
| Warranty Deed | $175,000 | -- | |
| Warranty Deed | $175,000 | -- | |
| Warranty Deed | $157,000 | -- | |
| Warranty Deed | -- | -- |
Mortgage History
| Date | Status | Loan Amount | Loan Type |
|---|---|---|---|
| Previous Owner | $140,000 | Purchase Money Mortgage |
Source: Stellar MLS
MLS Number: A4670326
APN: 0033-12-1047
- 4016 Oakley Greene Unit 40
- 4412 Highland Park Unit 3
- 4518 Whisperwood Unit 1
- 3361 Hadfield Greene Unit 54
- 3526 Trebor Ln
- 0 Trebor Ln
- 3553 Longmeadow Unit 27
- 3627 Longmeadow Unit 39
- 3127 Longmeadow Unit 2
- 3641 Longmeadow Unit 33
- 4715 Tivoli Ave
- 4727 Tivoli Ave
- 3445 Highlands Bridge Rd
- 4830 Greywood Ln
- 3933 Chatsworth Greene Unit 50
- 3916 Chatsworth Greene Unit 3
- 3048 Highlands Bridge Rd Unit RD
- 3011 Quail Hollow Unit 6
- 4064 Velarde Ln
- 4532 Longwater Chase Unit 37
- 4419 Oakley Greene Unit 19
- 4653 Hadfield Dr
- 3531 Longmeadow Unit 16
- 3543 Longmeadow Unit 22
- 3663 Longmeadow Unit 23
- 4832 Tivoli Ave
- 3881 Chatsworth Greene Ct Unit 20
- 4884 Marsh Field Rd
- 4625 Longwater Chase Unit 113
- 4560 Longwater Chase Unit 51
- 4543 Longwater Chase Unit 22
- 4564 Longwater Chase Unit 53
- 4531 Longwater Chase Unit 16
- 4516 Longwater Chase Unit 29
- 4638 Longwater Chase Unit 94
- 4648 Longwater Chase Unit 99
- 3546 Richwood Link Unit 38
- 5060 Marsh Field Rd Unit 5
- 5056 Marsh Field Rd Unit 7
- 5032 Marshfield Rd Unit 19
