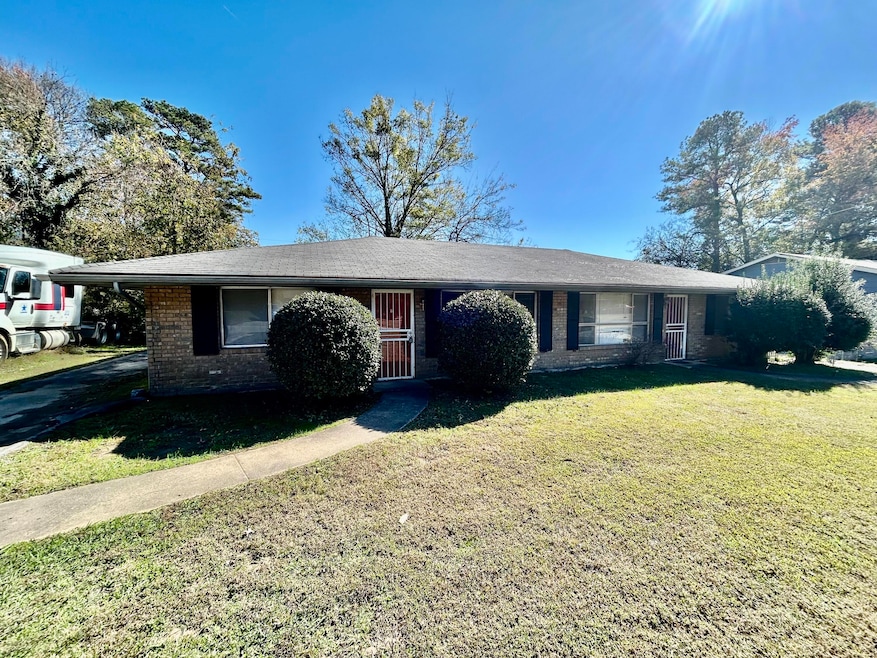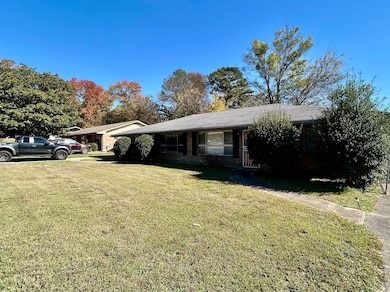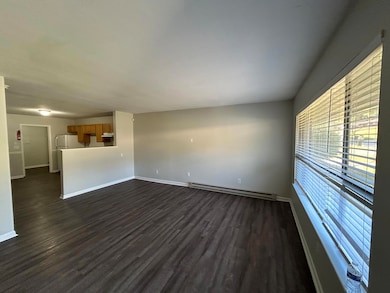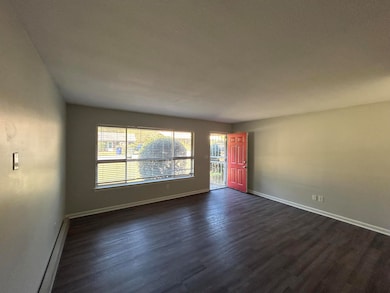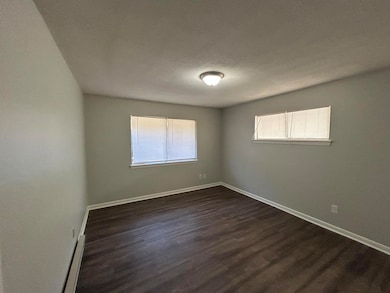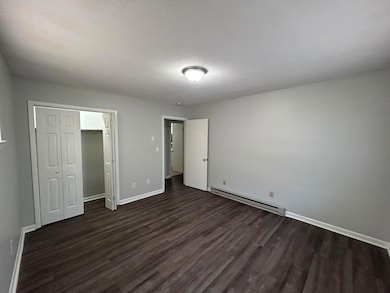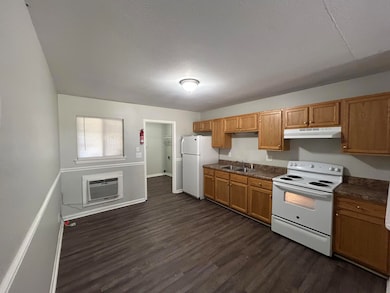4048 Arbor Place Ln Chattanooga, TN 37416
Murray Hills NeighborhoodEstimated payment $1,648/month
Highlights
- No HOA
- Double Vanity
- Bathtub with Shower
- Brick Exterior Construction
- Cooling System Mounted In Outer Wall Opening
- Living Room
About This Home
Updated Duplex with Immediate Cash Flow Potential! This brick duplex, located off of Hwy 58 near Hwy 153, offers an excellent opportunity for investors or owner-occupants. Each unit features 2 bedrooms and 1 bathroom plus laundry room off the kitchen. All appliances in both units convey the property. The property has off-street parking. 4048 is currently rented and is generating a total rental income of $1050 per month. 5050 is currently vacant. This property is currently managed by a third-party property management company. Don't miss out on this great property at an attractive price! Please Do Not Disturb Tenants! All details are deemed reliable but not guaranteed. Buyers are encouraged to verify any information critical to their purchase, including but not limited to schools, covenants and restrictions, square footage, and zoning. This property can be purchased individually or along with MLS #'s 1523980 and 1523982 for a total $825,00 for all 3 duplexes.
Property Details
Home Type
- Multi-Family
Est. Annual Taxes
- $2,423
Year Built
- Built in 1969 | Remodeled
Lot Details
- 10,350 Sq Ft Lot
- Lot Dimensions are 90x115
- Back and Front Yard
Home Design
- Duplex
- Brick Exterior Construction
- Shingle Roof
Interior Spaces
- 1,920 Sq Ft Home
- 1-Story Property
- Living Room
Kitchen
- Electric Range
- Stove
- Laminate Countertops
Bedrooms and Bathrooms
- Double Vanity
- Bathtub with Shower
Laundry
- Laundry Room
- Laundry on main level
- Washer and Dryer Hookup
Home Security
- Carbon Monoxide Detectors
- Fire and Smoke Detector
Parking
- Parking Accessed On Kitchen Level
- Driveway
- Off-Street Parking
Schools
- Harrison Elementary School
- Brown Middle School
- Central High School
Utilities
- Cooling System Mounted In Outer Wall Opening
- Vented Exhaust Fan
- Baseboard Heating
- Electric Water Heater
Community Details
- No Home Owners Association
- 2 Units
- Harbor Place Subdivision
Listing and Financial Details
- Assessor Parcel Number 120o H 007
Map
Home Values in the Area
Average Home Value in this Area
Tax History
| Year | Tax Paid | Tax Assessment Tax Assessment Total Assessment is a certain percentage of the fair market value that is determined by local assessors to be the total taxable value of land and additions on the property. | Land | Improvement |
|---|---|---|---|---|
| 2024 | $1,208 | $54,000 | $0 | $0 |
| 2023 | $1,208 | $54,000 | $0 | $0 |
| 2022 | $1,208 | $54,000 | $0 | $0 |
| 2021 | $1,208 | $54,000 | $0 | $0 |
| 2020 | $952 | $34,440 | $0 | $0 |
| 2019 | $952 | $34,440 | $0 | $0 |
| 2018 | $911 | $34,440 | $0 | $0 |
| 2017 | $952 | $34,440 | $0 | $0 |
| 2016 | $952 | $0 | $0 | $0 |
| 2015 | $1,863 | $34,440 | $0 | $0 |
| 2014 | $1,863 | $0 | $0 | $0 |
Property History
| Date | Event | Price | List to Sale | Price per Sq Ft |
|---|---|---|---|---|
| 11/14/2025 11/14/25 | For Sale | $275,000 | -- | $143 / Sq Ft |
Purchase History
| Date | Type | Sale Price | Title Company |
|---|---|---|---|
| Warranty Deed | $615,000 | Title Guaranty And Trust Co | |
| Warranty Deed | $27,000 | Title Svcs Of Tennessee Inc | |
| Warranty Deed | $240,000 | Title Svcs Of Tennesse Inc | |
| Interfamily Deed Transfer | -- | First Title | |
| Warranty Deed | $90,500 | First Title | |
| Warranty Deed | $65,000 | Legal Title & Escrow Inc | |
| Trustee Deed | $40,000 | Legal Title & Escrow Inc | |
| Warranty Deed | $70,000 | Legal Title & Escrow Inc |
Mortgage History
| Date | Status | Loan Amount | Loan Type |
|---|---|---|---|
| Open | $492,000 | Commercial | |
| Previous Owner | $10,000 | Commercial | |
| Previous Owner | $58,500 | Purchase Money Mortgage | |
| Previous Owner | $70,000 | Seller Take Back |
Source: Greater Chattanooga REALTORS®
MLS Number: 1523981
APN: 120O-H-007
- 0 Teakwood Dr
- 4026 Teakwood Dr
- 4692 Preserve Dr
- 4112 Zephyr Ln
- 4913 Shoreline Dr
- 4717 Beverly Kay Dr
- 4910 Shoreline Dr
- 3901 Kings Rd
- 4485 Sailmaker Cir
- 4519 Sailmaker Cir
- 4531 Sailmaker Cir
- 4542 Sailmaker Cir
- 4607 Murray Lake Ln
- 4557 Sailmaker Cir
- 4149 Inlet Loop
- 4569 Sailmaker Cir
- 4490 Sailmaker Cir
- 4581 Sailmaker Cir
- 4906 Bal Harbor Dr
- 4388 Sailmaker Cir
- 4905 Highway 58
- 4025 Oakwood Dr
- 4827 Jersey Pike
- 3909 Bowman Ln Unit 2
- 3947 Webb Oaks Ct
- 4614 Trailwood Dr
- 4616 Sunflower Ln
- 4713 Heiskell Dr
- 4715 Bonny Oaks Dr
- 6413 Basswood Ln
- 4127 Wilkesview Dr
- 9205 Aft Ln
- 4312 Lakeshore Ln
- 5840 Lake Resort Terrace
- 5873 Lake Resort Terrace
- 5750 Lake Resort Dr
- 6168 Foxboro Dr
- 2317 Standifer Gap Rd
- 3912 Meadow Ln
- 6220 Shallowford Rd
