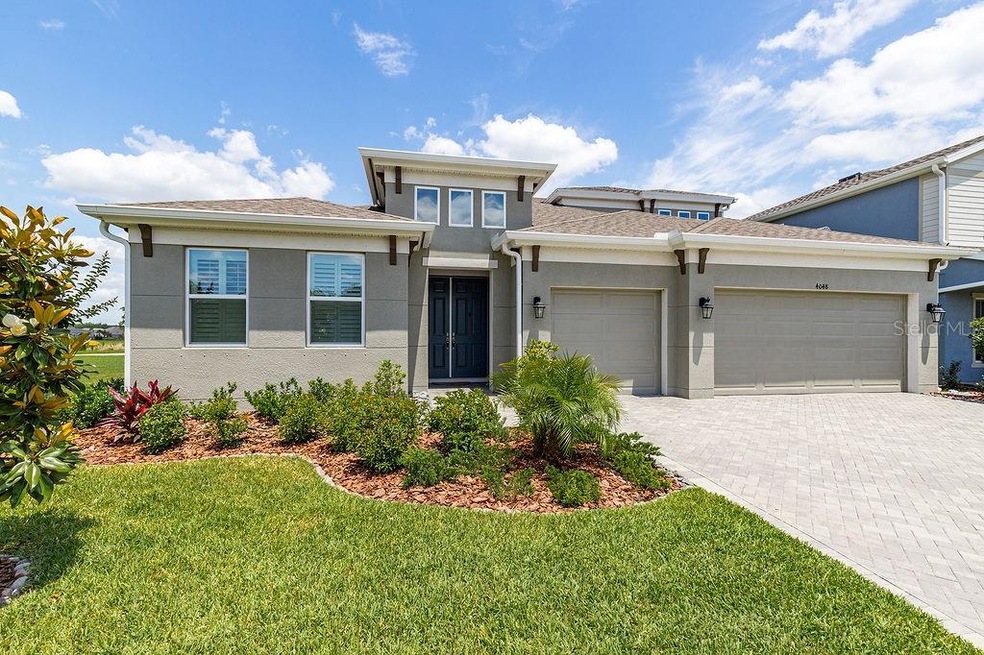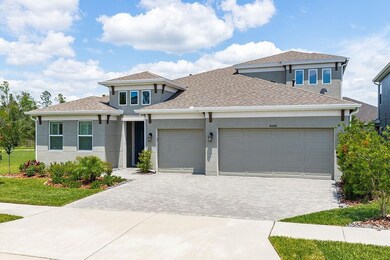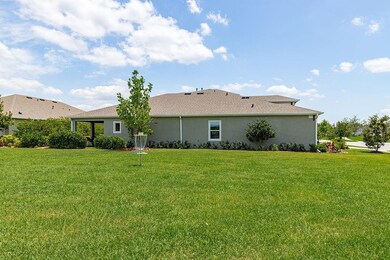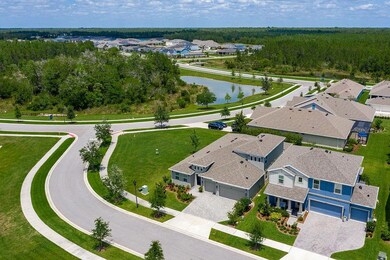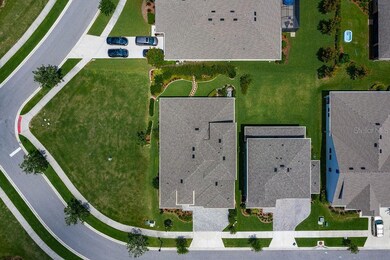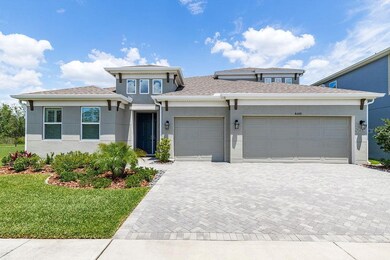
4048 Blue Lantana Ln Land O Lakes, FL 34638
Bexley NeighborhoodHighlights
- Fitness Center
- Fishing
- Clubhouse
- Sunlake High School Rated A-
- Open Floorplan
- Florida Architecture
About This Home
As of June 2020A delightful blend of elegance coupled with extraordinary attention to detail in desirable Bexley makes this home impressive with the ultimate lifestyle and resort -like amenities. Popular West Bay Homes- Bayshore II plan provides split open floor plan complete with 4 Bedrooms, 4 Baths, Den/Study plus upper Bonus Room. Situated on a corner lot with additional community lot on side , the location offers manicured grounds and privacy. Follow a pavered driveway to the generous double door entry which ushers you inside the professionally designed home. Double Foyer entrance features unique architectural design with arches, tray ceiling with crown molding, custom light fixtures & wood look tile. Den/Study is complete with French Door entry & volume ceiling. Designed for entertaining, this brilliant floor plan hosts a spectacular open Great room & Dining room with designer ceiling fan, Niche for entertainment center, tiered ceiling with crown molding, 6-paneled sliding glass door leading to lanai, wood look tile flooring & recessed plus custom hanging light fixtures. The gourmet, chef's kitchen boasts custom quartz counters, island with additional table attached and undermount farmhouse sink, designer 42" cabinetry with crown molding with extended counter & cabinets option, exceptional backsplash, all stainless appliances including gas 5-burner cook top w/ custom hood above, side by side refrigerator w/ water & ice on door, wall oven & microwave, designer light fixtures plus recessed lighting, walk-in pantry, double pull out trash bins and wood tile flooring. Luxurious master suite is complete with upgraded carpet, volume ceiling, his & her walk in closets, Bath with dual vanities, granite counters with dressing area, custom cabinetry, massive shower stall complete w/ designer tile & listello & frameless glass doors, rain shower head plus extra double shower head, tile flooring, water closet & large under the stairs walk in closet w/ tons of storage. Iron spindled staircase leads to upstairs bonus room and 4th bedroom & bath. Notables include volume ceilings, custom tile flooring package , custom fixtures throughout, Inside utility room complete w/ washer & dryer & upper cabinets, 5-year sealer on all tile, pavers, granite, quartz, sinks & toilets, all bath showers are tiled to ceiling, 8 foot doors throughout, custom window treatments including shutters & blinds, upgraded mechanical air cleaner, 3-car garage w/ automatic openers & keyless entry, granite in all baths. Captivating exterior features include covered extended lanai w/ pavers overlooking a tropical backyard paradise with lush landscape complete with stepping stones & curbing. Community amenities include state of the art clubhouse w/ cafe, soccer field, bike & dog parks, bike shop, playgrounds, open-air game room, fitness center & resort style pools. Superb location complete with professional services, close to Suncoast Parkway, excellent schools, great shopping & excellent access to airport. This popular Bayshore II plan will not last on the market very long. It is a Must See !!! View 3D virtual tour- https://my.matterport.com/show/?m=XVyhwBfj23o&mls=1
Last Agent to Sell the Property
COLDWELL BANKER REALTY License #498490 Listed on: 05/01/2020

Home Details
Home Type
- Single Family
Est. Annual Taxes
- $8,287
Year Built
- Built in 2017
Lot Details
- 7,199 Sq Ft Lot
- Lot Dimensions are 60x120
- Southeast Facing Home
- Mature Landscaping
- Corner Lot
- Landscaped with Trees
- Property is zoned MPUD
HOA Fees
- $48 Monthly HOA Fees
Parking
- 3 Car Attached Garage
- Garage Door Opener
- Driveway
- Open Parking
Home Design
- Florida Architecture
- Slab Foundation
- Shingle Roof
- Block Exterior
- Stucco
Interior Spaces
- 3,163 Sq Ft Home
- 2-Story Property
- Open Floorplan
- High Ceiling
- Ceiling Fan
- Shutters
- Blinds
- Sliding Doors
- Breakfast Room
- Bonus Room
- Inside Utility
- Hurricane or Storm Shutters
Kitchen
- Eat-In Kitchen
- <<builtInOvenToken>>
- Cooktop<<rangeHoodToken>>
- <<microwave>>
- Dishwasher
- Stone Countertops
- Solid Wood Cabinet
- Disposal
Flooring
- Carpet
- Tile
Bedrooms and Bathrooms
- 4 Bedrooms
- Primary Bedroom on Main
- Split Bedroom Floorplan
- Walk-In Closet
- 4 Full Bathrooms
Laundry
- Laundry Room
- Dryer
- Washer
Outdoor Features
- Enclosed patio or porch
Utilities
- Central Heating and Cooling System
- Cable TV Available
Listing and Financial Details
- Down Payment Assistance Available
- Homestead Exemption
- Visit Down Payment Resource Website
- Legal Lot and Block 6 / E
- Assessor Parcel Number 19-26-18-0120-00E00-0060
- $2,339 per year additional tax assessments
Community Details
Overview
- Association fees include common area taxes, community pool, escrow reserves fund
- Rizzetta & Company Heather Russel Association, Phone Number (813) 514-0400
- Bexley Subdivision
- Leased Association Recreation
- The community has rules related to deed restrictions, allowable golf cart usage in the community
- Rental Restrictions
Amenities
- Clubhouse
Recreation
- Community Playground
- Fitness Center
- Community Pool
- Fishing
- Park
Ownership History
Purchase Details
Home Financials for this Owner
Home Financials are based on the most recent Mortgage that was taken out on this home.Purchase Details
Home Financials for this Owner
Home Financials are based on the most recent Mortgage that was taken out on this home.Purchase Details
Similar Homes in the area
Home Values in the Area
Average Home Value in this Area
Purchase History
| Date | Type | Sale Price | Title Company |
|---|---|---|---|
| Warranty Deed | $507,500 | Brokers Title Of Tampa Llc | |
| Special Warranty Deed | $474,400 | Hillsborough Title Inc | |
| Deed | $856,400 | -- |
Mortgage History
| Date | Status | Loan Amount | Loan Type |
|---|---|---|---|
| Open | $406,000 | New Conventional | |
| Previous Owner | $48,000 | Credit Line Revolving | |
| Previous Owner | $379,502 | New Conventional |
Property History
| Date | Event | Price | Change | Sq Ft Price |
|---|---|---|---|---|
| 07/17/2025 07/17/25 | For Sale | $839,900 | +65.5% | $266 / Sq Ft |
| 06/30/2020 06/30/20 | Sold | $507,500 | -0.5% | $160 / Sq Ft |
| 05/24/2020 05/24/20 | Pending | -- | -- | -- |
| 05/22/2020 05/22/20 | Price Changed | $510,000 | -7.3% | $161 / Sq Ft |
| 05/01/2020 05/01/20 | For Sale | $550,000 | +15.9% | $174 / Sq Ft |
| 08/17/2018 08/17/18 | Off Market | $474,379 | -- | -- |
| 08/14/2017 08/14/17 | Sold | $474,379 | 0.0% | $150 / Sq Ft |
| 05/10/2017 05/10/17 | Pending | -- | -- | -- |
| 05/10/2017 05/10/17 | For Sale | $474,379 | -- | $150 / Sq Ft |
Tax History Compared to Growth
Tax History
| Year | Tax Paid | Tax Assessment Tax Assessment Total Assessment is a certain percentage of the fair market value that is determined by local assessors to be the total taxable value of land and additions on the property. | Land | Improvement |
|---|---|---|---|---|
| 2024 | $10,759 | $495,890 | -- | -- |
| 2023 | $10,220 | $481,450 | $0 | $0 |
| 2022 | $9,344 | $467,430 | $0 | $0 |
| 2021 | $8,703 | $420,298 | $55,500 | $364,798 |
| 2020 | $8,327 | $399,340 | $55,500 | $343,840 |
| 2019 | $8,287 | $390,367 | $0 | $0 |
| 2018 | $8,363 | $383,088 | $51,900 | $331,188 |
| 2017 | $2,951 | $312,402 | $51,900 | $260,502 |
| 2016 | $844 | $5,340 | $5,340 | $0 |
Agents Affiliated with this Home
-
Stacy Naumann-Hair

Seller's Agent in 2025
Stacy Naumann-Hair
BHHS FLORIDA PROPERTIES GROUP
(813) 493-5541
10 in this area
157 Total Sales
-
Gerry Ziegelhofer

Seller's Agent in 2020
Gerry Ziegelhofer
COLDWELL BANKER REALTY
(813) 220-5051
67 Total Sales
-
Adam Fontana
A
Seller's Agent in 2017
Adam Fontana
FONTANA REALTY
(813) 438-3838
22 Total Sales
Map
Source: Stellar MLS
MLS Number: T3239849
APN: 19-26-18-0120-00E00-0060
- 4127 Broad Porch Run
- 4093 Epic Cove
- 16697 Courtyard Loop
- 16712 Courtyard Loop
- 4166 Epic Cove
- 3659 Tea Leaf Alley
- 3731 Tea Leaf Alley
- 4594 Tour Trace
- 4146 Bexley Village Dr
- 17212 Balance Cove
- 3568 Pine Ribbon Dr
- 4264 Bexley Village Dr
- 16930 Red Brick Ln
- 16926 Red Brick Ln
- 4071 Balcony Breeze Dr
- 3966 Tour Trace
- 3367 Janna Grace Way
- 3954 Tour Trace
- 3901 Tour Trace
- 3647 Copper Beech Dr
