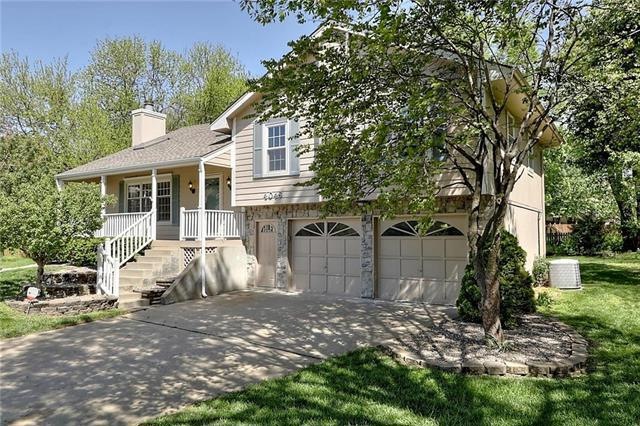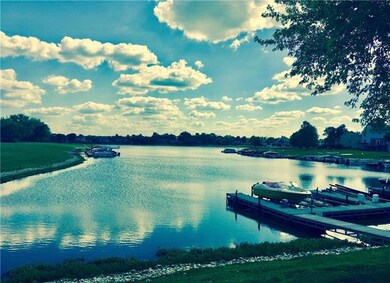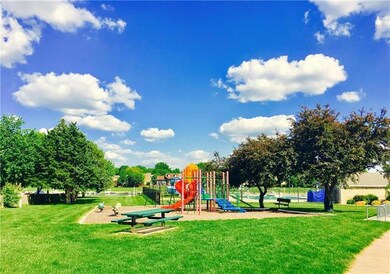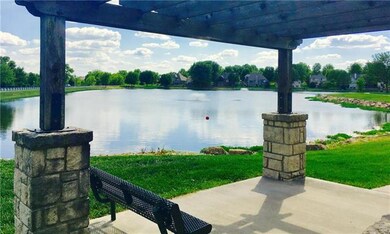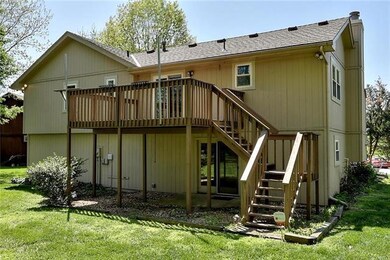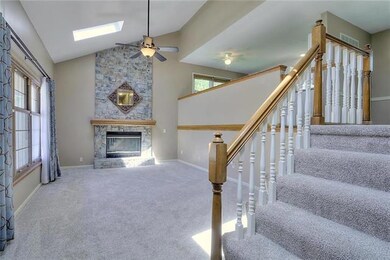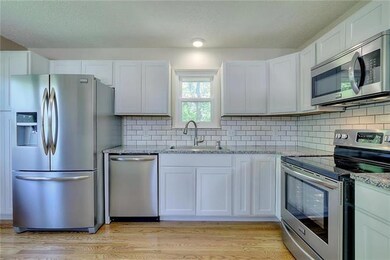
4048 SW Laharve Dr Lees Summit, MO 64082
Highlights
- Home Theater
- Custom Closet System
- Deck
- Trailridge Elementary School Rated A
- Clubhouse
- Recreation Room
About This Home
As of June 2017Walking Distance from Lake & Duck Pond- Huge Updated Open Floor Plan on a Cul De Sac.Large Open Great Rm w/ Stone Fireplace,Vaulted Ceiling & Skylight Windows.Open Kitchen w/NEW Stainless Steel Appliances,NEW Backsplash,NEW Counter Tops & NEW Cabinets.Huge OVERSIZED Garage.Gigantic Backyard w/ Large Deck,Back Patio & Fire Pit Area.Large Rec Rm w/ Walkout.Open Formal Dining Rm.Huge Downstairs Family Rm (could be used as 4th Non-Conforming Bdrm) w/2 Large Closets.Large Master Bdrm w/NEW Master Bath & 2 Large Closets. Large 2nd & 3rd Bdrms w/ Large Closets & Ceiling Fans.NEW 1/2 Bath.Large Covered Front Porch.Tons of Closet & Storage Space Throughout Home w/Updates Around Every Corner. Ideal location in Lee's Summit w/access to walking trails, Subdivision Clubhouse, Pool, Recreation Playground & Fishing.MUST SEE!
Last Agent to Sell the Property
James Robert Lendman
Keller Williams Plaza Partners License #2013043926 Listed on: 05/05/2017
Home Details
Home Type
- Single Family
Est. Annual Taxes
- $2,572
Year Built
- Built in 1988
HOA Fees
- $43 Monthly HOA Fees
Parking
- 2 Car Attached Garage
Home Design
- Traditional Architecture
- Split Level Home
- Frame Construction
- Composition Roof
- Stone Veneer
Interior Spaces
- 1,856 Sq Ft Home
- Wet Bar: All Carpet, Ceiling Fan(s), Shower Over Tub, Shower Only, Cathedral/Vaulted Ceiling, Walk-In Closet(s), Indirect Lighting, Pantry, Fireplace
- Built-In Features: All Carpet, Ceiling Fan(s), Shower Over Tub, Shower Only, Cathedral/Vaulted Ceiling, Walk-In Closet(s), Indirect Lighting, Pantry, Fireplace
- Vaulted Ceiling
- Ceiling Fan: All Carpet, Ceiling Fan(s), Shower Over Tub, Shower Only, Cathedral/Vaulted Ceiling, Walk-In Closet(s), Indirect Lighting, Pantry, Fireplace
- Skylights
- Wood Burning Fireplace
- Shades
- Plantation Shutters
- Drapes & Rods
- Great Room with Fireplace
- Family Room
- Formal Dining Room
- Home Theater
- Home Office
- Library
- Recreation Room
- Home Gym
- Finished Basement
- Walk-Out Basement
- Home Security System
Kitchen
- Breakfast Room
- Eat-In Kitchen
- Gas Oven or Range
- Dishwasher
- Stainless Steel Appliances
- Granite Countertops
- Laminate Countertops
- Disposal
Flooring
- Wood
- Wall to Wall Carpet
- Linoleum
- Laminate
- Stone
- Ceramic Tile
- Luxury Vinyl Plank Tile
- Luxury Vinyl Tile
Bedrooms and Bathrooms
- 3 Bedrooms
- Custom Closet System
- Cedar Closet: All Carpet, Ceiling Fan(s), Shower Over Tub, Shower Only, Cathedral/Vaulted Ceiling, Walk-In Closet(s), Indirect Lighting, Pantry, Fireplace
- Walk-In Closet: All Carpet, Ceiling Fan(s), Shower Over Tub, Shower Only, Cathedral/Vaulted Ceiling, Walk-In Closet(s), Indirect Lighting, Pantry, Fireplace
- Double Vanity
- <<tubWithShowerToken>>
Laundry
- Laundry Room
- Laundry on lower level
- Washer
Outdoor Features
- Deck
- Enclosed patio or porch
- Fire Pit
- Playground
Utilities
- Central Air
- Heating System Uses Natural Gas
Listing and Financial Details
- Assessor Parcel Number 70-940-01-14-00-0-00-000
Community Details
Overview
- Raintree Lake Subdivision
Amenities
- Clubhouse
Recreation
- Community Pool
- Trails
Ownership History
Purchase Details
Home Financials for this Owner
Home Financials are based on the most recent Mortgage that was taken out on this home.Purchase Details
Home Financials for this Owner
Home Financials are based on the most recent Mortgage that was taken out on this home.Similar Homes in Lees Summit, MO
Home Values in the Area
Average Home Value in this Area
Purchase History
| Date | Type | Sale Price | Title Company |
|---|---|---|---|
| Warranty Deed | -- | Mccaffree Short Title | |
| Warranty Deed | -- | Alpha Title Llc |
Mortgage History
| Date | Status | Loan Amount | Loan Type |
|---|---|---|---|
| Open | $209,000 | New Conventional | |
| Previous Owner | $160,000 | VA |
Property History
| Date | Event | Price | Change | Sq Ft Price |
|---|---|---|---|---|
| 06/12/2017 06/12/17 | Sold | -- | -- | -- |
| 05/16/2017 05/16/17 | Pending | -- | -- | -- |
| 05/05/2017 05/05/17 | For Sale | $235,000 | +34.7% | $127 / Sq Ft |
| 08/11/2014 08/11/14 | Sold | -- | -- | -- |
| 06/25/2014 06/25/14 | Pending | -- | -- | -- |
| 03/01/2014 03/01/14 | For Sale | $174,500 | -- | $137 / Sq Ft |
Tax History Compared to Growth
Tax History
| Year | Tax Paid | Tax Assessment Tax Assessment Total Assessment is a certain percentage of the fair market value that is determined by local assessors to be the total taxable value of land and additions on the property. | Land | Improvement |
|---|---|---|---|---|
| 2024 | $3,069 | $42,503 | $10,492 | $32,011 |
| 2023 | $3,047 | $42,503 | $7,256 | $35,247 |
| 2022 | $3,436 | $42,560 | $12,369 | $30,191 |
| 2021 | $3,507 | $42,560 | $12,369 | $30,191 |
| 2020 | $3,378 | $40,592 | $12,369 | $28,223 |
| 2019 | $3,285 | $40,592 | $12,369 | $28,223 |
| 2018 | $1,041,359 | $30,032 | $4,685 | $25,347 |
| 2017 | $2,619 | $30,032 | $4,685 | $25,347 |
| 2016 | $2,580 | $29,279 | $6,175 | $23,104 |
| 2014 | $2,683 | $29,855 | $5,636 | $24,219 |
Agents Affiliated with this Home
-
J
Seller's Agent in 2017
James Robert Lendman
Keller Williams Plaza Partners
-
Wendy Eulinger

Buyer's Agent in 2017
Wendy Eulinger
Platinum Realty LLC
(816) 729-6967
13 in this area
34 Total Sales
-
L
Seller's Agent in 2014
Laura McClanahan
Platinum Realty LLC
-
Dorothy Gardner
D
Buyer's Agent in 2014
Dorothy Gardner
Elite Homes Realty
(913) 837-6598
10 Total Sales
Map
Source: Heartland MLS
MLS Number: 2044708
APN: 70-940-01-14-00-0-00-000
- 4116 SW Minnesota Dr
- 4112 SW Laharve Dr
- 4100 SW James Younger Dr
- 3945 SW Batten Dr
- 4204 SW Duck Pond Dr
- 206 SW Chartwell Dr
- 4071 SW Royale Ct
- 411 SW Windmill Ln
- 1700 SW 27th St
- 4148 SE Paddock Dr
- 3812 SW Windemere Dr
- 3920 SW Hidden Cove Dr
- 4500 SW Aft Dr
- 4417 SW Nautilus Place
- 210 SW M 150 Hwy Hwy
- 529 SW Windmill Ln
- 205 SE Hackamore Dr
- 222 Chippewa Ln
- 3942 SW Linden Ln
- 4322 SE Secretariat Ct
