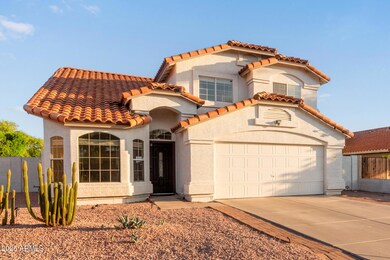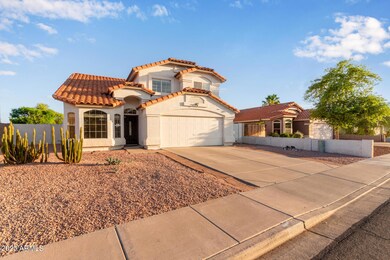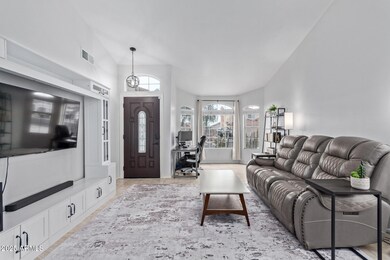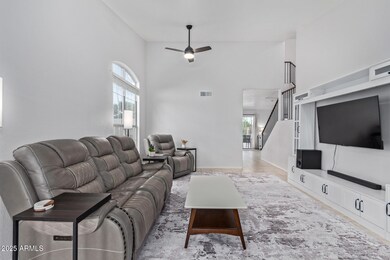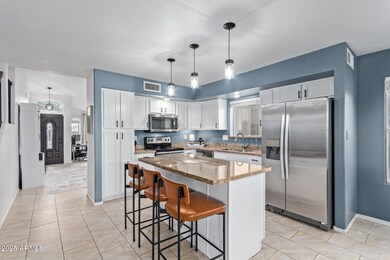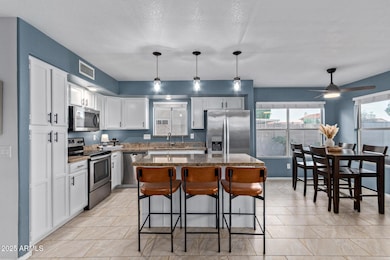
4049 E Arbor Ave Mesa, AZ 85206
Central Mesa NeighborhoodHighlights
- Heated Spa
- 0.2 Acre Lot
- Granite Countertops
- Franklin at Brimhall Elementary School Rated A
- Vaulted Ceiling
- No HOA
About This Home
As of July 2025Welcome Home!! Beautifully updated with stunning backyard paradise and over $55k in recent upgrades!! Clean, spacious, well-cared for and freshly painted interior boasts 4 beds, 2.5 baths, newer carpet, and formal living & dining options. Enjoy your private outdoor oasis, sparkling pool professionally maintained weekly with new Polaris Atlas motorized cleaner, 2023 VitaSpa 8 person hot tub, brand new aluminum patio overhang and lighting, new pavers, and pergola with adjustable shade slats. Smart home upgrades include security cameras, thermostat, door sensors, ring control center, and smart front door lock. Huge lot with no HOA. Charming neighborhood, no rear facing neighbors, adjacent Chelsea Park with play equipment, sand volleyball, basketball court, and grass space for pets to run. Easy access to the prominent Village Square at Dana Park with amazing stores and restaurants including AJ's, Sephora, Barnes & Noble, RA Sushi, Bath & Body Works, Pita Jungle, Panera Bread, etc. Near highways connecting you quickly anywhere in the valley. AC unit recently serviced with new capacitor and fan motor. Welcome home to effortless, turn-key, modern living!
Last Agent to Sell the Property
eXp Realty License #SA693319000 Listed on: 06/05/2025

Home Details
Home Type
- Single Family
Est. Annual Taxes
- $1,790
Year Built
- Built in 1992
Lot Details
- 8,836 Sq Ft Lot
- Block Wall Fence
- Front and Back Yard Sprinklers
Parking
- 2 Car Garage
Home Design
- Roof Updated in 2025
- Wood Frame Construction
- Tile Roof
- Stucco
Interior Spaces
- 2,050 Sq Ft Home
- 2-Story Property
- Vaulted Ceiling
- Family Room with Fireplace
- Smart Home
Kitchen
- Eat-In Kitchen
- Breakfast Bar
- Electric Cooktop
- <<builtInMicrowave>>
- Granite Countertops
Flooring
- Carpet
- Tile
Bedrooms and Bathrooms
- 4 Bedrooms
- Primary Bathroom is a Full Bathroom
- 2.5 Bathrooms
- Dual Vanity Sinks in Primary Bathroom
- Bathtub With Separate Shower Stall
Pool
- Heated Spa
- Private Pool
- Above Ground Spa
Outdoor Features
- Covered patio or porch
Schools
- Wilson Elementary School
- Taylor Junior High School
- Mesa High School
Utilities
- Central Air
- Heating Available
Listing and Financial Details
- Tax Lot 191
- Assessor Parcel Number 140-30-196
Community Details
Overview
- No Home Owners Association
- Association fees include no fees
- Built by DR Horton / Continental Homes
- Chelsea Point Lot 1 226 Tr A Subdivision
Recreation
- Community Playground
Ownership History
Purchase Details
Home Financials for this Owner
Home Financials are based on the most recent Mortgage that was taken out on this home.Purchase Details
Home Financials for this Owner
Home Financials are based on the most recent Mortgage that was taken out on this home.Purchase Details
Home Financials for this Owner
Home Financials are based on the most recent Mortgage that was taken out on this home.Purchase Details
Home Financials for this Owner
Home Financials are based on the most recent Mortgage that was taken out on this home.Purchase Details
Home Financials for this Owner
Home Financials are based on the most recent Mortgage that was taken out on this home.Purchase Details
Purchase Details
Purchase Details
Home Financials for this Owner
Home Financials are based on the most recent Mortgage that was taken out on this home.Similar Homes in Mesa, AZ
Home Values in the Area
Average Home Value in this Area
Purchase History
| Date | Type | Sale Price | Title Company |
|---|---|---|---|
| Warranty Deed | $535,000 | Old Republic Title Agency | |
| Warranty Deed | $460,000 | Navi Title Agency | |
| Interfamily Deed Transfer | -- | Driggs Title Agency Inc | |
| Deed | -- | Driggs Title Agency Inc | |
| Warranty Deed | $260,000 | Driggs Title Agency Inc | |
| Warranty Deed | -- | Driggs Title Agency Inc | |
| Special Warranty Deed | -- | None Available | |
| Trustee Deed | $195,800 | Great American Title Agency | |
| Warranty Deed | $161,900 | Capital Title Agency |
Mortgage History
| Date | Status | Loan Amount | Loan Type |
|---|---|---|---|
| Open | $428,000 | Credit Line Revolving | |
| Previous Owner | $437,000 | New Conventional | |
| Previous Owner | $160,000 | New Conventional | |
| Previous Owner | $187,700 | Stand Alone Refi Refinance Of Original Loan | |
| Previous Owner | $205,000 | Unknown | |
| Previous Owner | $28,604 | Unknown | |
| Previous Owner | $153,805 | New Conventional |
Property History
| Date | Event | Price | Change | Sq Ft Price |
|---|---|---|---|---|
| 07/10/2025 07/10/25 | Sold | $535,000 | 0.0% | $261 / Sq Ft |
| 06/05/2025 06/05/25 | For Sale | $535,000 | +16.3% | $261 / Sq Ft |
| 09/06/2023 09/06/23 | Sold | $460,000 | +3.4% | $224 / Sq Ft |
| 08/06/2023 08/06/23 | Pending | -- | -- | -- |
| 08/05/2023 08/05/23 | For Sale | $445,000 | +71.2% | $217 / Sq Ft |
| 06/28/2017 06/28/17 | Sold | $260,000 | -3.5% | $127 / Sq Ft |
| 05/22/2017 05/22/17 | Pending | -- | -- | -- |
| 05/16/2017 05/16/17 | For Sale | $269,500 | 0.0% | $131 / Sq Ft |
| 05/03/2017 05/03/17 | Pending | -- | -- | -- |
| 04/25/2017 04/25/17 | For Sale | $269,500 | 0.0% | $131 / Sq Ft |
| 04/10/2017 04/10/17 | Pending | -- | -- | -- |
| 04/03/2017 04/03/17 | For Sale | $269,500 | 0.0% | $131 / Sq Ft |
| 04/03/2017 04/03/17 | Price Changed | $269,500 | +3.7% | $131 / Sq Ft |
| 03/30/2017 03/30/17 | Off Market | $260,000 | -- | -- |
| 03/18/2017 03/18/17 | For Sale | $275,000 | -- | $134 / Sq Ft |
Tax History Compared to Growth
Tax History
| Year | Tax Paid | Tax Assessment Tax Assessment Total Assessment is a certain percentage of the fair market value that is determined by local assessors to be the total taxable value of land and additions on the property. | Land | Improvement |
|---|---|---|---|---|
| 2025 | $1,790 | $21,090 | -- | -- |
| 2024 | $1,811 | $20,086 | -- | -- |
| 2023 | $1,811 | $35,970 | $7,190 | $28,780 |
| 2022 | $1,772 | $28,430 | $5,680 | $22,750 |
| 2021 | $1,813 | $26,720 | $5,340 | $21,380 |
| 2020 | $1,788 | $25,220 | $5,040 | $20,180 |
| 2019 | $1,658 | $23,380 | $4,670 | $18,710 |
| 2018 | $1,582 | $21,330 | $4,260 | $17,070 |
| 2017 | $1,806 | $19,730 | $3,940 | $15,790 |
| 2016 | $1,498 | $19,400 | $3,880 | $15,520 |
| 2015 | $1,419 | $18,800 | $3,760 | $15,040 |
Agents Affiliated with this Home
-
Anthony Baldwin

Seller's Agent in 2025
Anthony Baldwin
eXp Realty
(206) 799-3031
2 in this area
42 Total Sales
-
Megan Freemole

Buyer's Agent in 2025
Megan Freemole
HomeSmart
(480) 947-7000
1 in this area
90 Total Sales
-
Irbis Torres-Sanchez

Seller's Agent in 2023
Irbis Torres-Sanchez
Century 21 Arizona Foothills
(480) 519-7280
1 in this area
6 Total Sales
-
Moe Hegazy
M
Seller's Agent in 2017
Moe Hegazy
Hegazy Realty
(602) 326-3552
120 Total Sales
-
Sohaib Hegazy
S
Seller Co-Listing Agent in 2017
Sohaib Hegazy
Hegazy Realty
(480) 277-1992
77 Total Sales
-
A
Buyer's Agent in 2017
Adrianna Butler
Red Hawk Realty
Map
Source: Arizona Regional Multiple Listing Service (ARMLS)
MLS Number: 6875030
APN: 140-30-196
- 3952 E Baywood Ave
- 4202 E Broadway Rd Unit 130
- 4202 E Broadway Rd Unit 223
- 4202 E Broadway Rd Unit 93
- 342 S 40th St Unit 69
- 4336 E Aspen Ave
- 4220 E Main St Unit A-11
- 4220 E Main St Unit B-36
- 4019 E Calypso Ave
- 4216 E Calypso Ave
- 111 S Greenfield Rd Unit 405
- 111 S Greenfield Rd Unit 602
- 111 S Greenfield Rd Unit 531
- 111 S Greenfield Rd Unit 467
- 111 S Greenfield Rd Unit 547
- 111 S Greenfield Rd Unit 244
- 111 S Greenfield Rd Unit 119
- 111 S Greenfield Rd Unit 785
- 111 S Greenfield Rd Unit 611
- 111 S Greenfield Rd Unit 400

