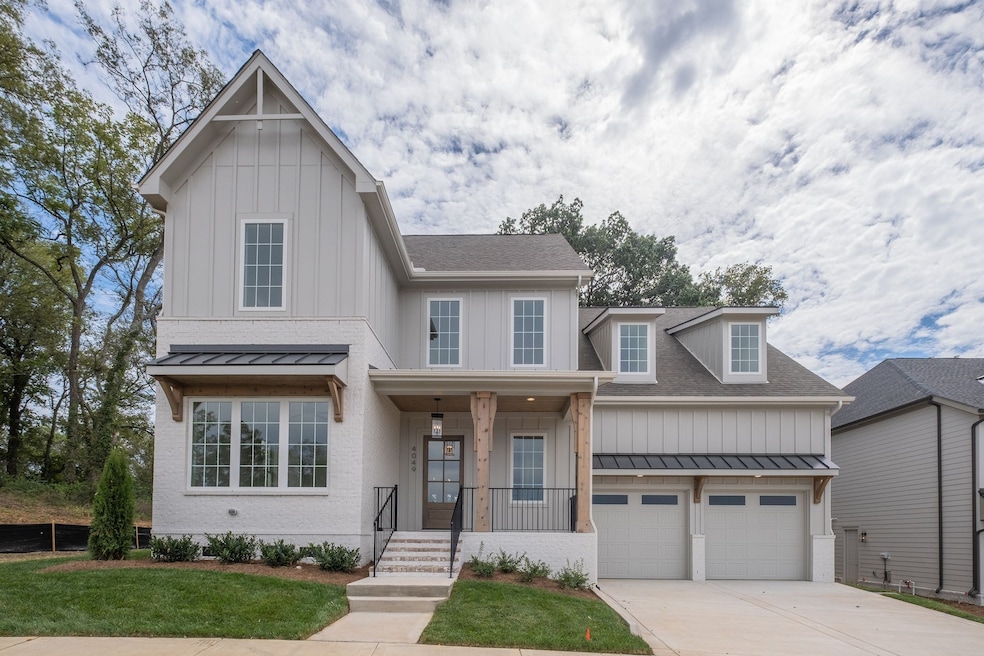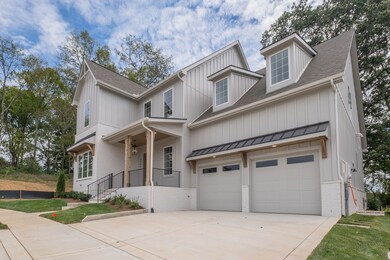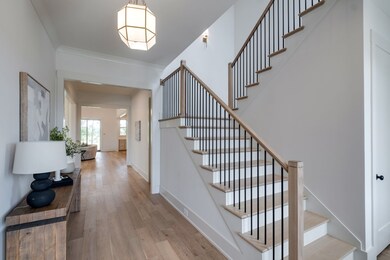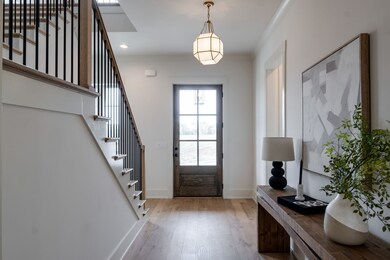
4049 Kathie Dr Thompsons Station, TN 37179
Highlights
- Separate Formal Living Room
- Community Pool
- Porch
- Thompson's Station Middle School Rated A
- <<doubleOvenToken>>
- 2 Car Attached Garage
About This Home
As of December 2024NEW CONSTRUCTION BY TENNESSEE VALLEY HOMES IN FOUNTAIN VIEW, Thompsons Station's newest community packed full of amenities where you can eat, shop, work, & play!! 5 beds, 5.5 baths~Spacious Kitchen open to Dining Room & Great Room~Stainless steel appliances & deep walk in Pantry~Wide open Great Room with Gas Fireplace, Built-ins & Bi-parting sliding doors to the Rear Covered Porch~Main level Master Suite with glass shower, double vanities, & free standing spa like bath tub~Master Shower features rain head, shower head & hand sprayer~Study/Office & Guest Suite on Main Level~Combined Laundry/Mud Room with Cubbies~Oversized Bonus Room prewired for Surround Sound~Expansive Upstairs Loft~Walk-in Attic Storage~Covered Porch with Wood Burning Fireplace!! Lot backs to common space!!~ASK ABOUT OUR PREFERRED LENDER INCENTIVES!!
Last Agent to Sell the Property
Battle Ground Realty Brokerage Phone: 6154052603 License #306747 Listed on: 06/10/2024
Home Details
Home Type
- Single Family
Year Built
- Built in 2024
Lot Details
- 8,712 Sq Ft Lot
- Level Lot
HOA Fees
- $150 Monthly HOA Fees
Parking
- 2 Car Attached Garage
Home Design
- Brick Exterior Construction
- Shingle Roof
- Wood Siding
Interior Spaces
- 3,603 Sq Ft Home
- Property has 2 Levels
- Ceiling Fan
- Gas Fireplace
- Separate Formal Living Room
- Interior Storage Closet
- Crawl Space
- Fire and Smoke Detector
Kitchen
- <<doubleOvenToken>>
- <<microwave>>
- Dishwasher
- Disposal
Flooring
- Carpet
- Tile
Bedrooms and Bathrooms
- 4 Bedrooms | 2 Main Level Bedrooms
- Walk-In Closet
Outdoor Features
- Porch
Schools
- Heritage Elementary School
- Heritage Middle School
- Independence High School
Utilities
- Cooling Available
- Central Heating
- Underground Utilities
Listing and Financial Details
- Tax Lot 15
- Assessor Parcel Number 094145H A 01300 00011145H
Community Details
Overview
- $250 One-Time Secondary Association Fee
- Fountain View Subdivision
Recreation
- Community Playground
- Community Pool
Similar Homes in the area
Home Values in the Area
Average Home Value in this Area
Property History
| Date | Event | Price | Change | Sq Ft Price |
|---|---|---|---|---|
| 06/17/2025 06/17/25 | For Sale | $1,315,000 | +1.2% | $365 / Sq Ft |
| 12/06/2024 12/06/24 | Sold | $1,299,900 | 0.0% | $361 / Sq Ft |
| 11/14/2024 11/14/24 | Pending | -- | -- | -- |
| 10/28/2024 10/28/24 | Price Changed | $1,299,900 | -3.0% | $361 / Sq Ft |
| 08/07/2024 08/07/24 | For Sale | $1,339,900 | 0.0% | $372 / Sq Ft |
| 07/22/2024 07/22/24 | Pending | -- | -- | -- |
| 06/10/2024 06/10/24 | For Sale | $1,339,900 | -- | $372 / Sq Ft |
Tax History Compared to Growth
Agents Affiliated with this Home
-
Paxton Williams

Seller's Agent in 2025
Paxton Williams
Battle Ground Realty
(615) 925-1819
27 in this area
99 Total Sales
-
McClain Franks

Seller's Agent in 2024
McClain Franks
Battle Ground Realty
(615) 405-2603
29 in this area
99 Total Sales
-
Donnel Milam

Buyer's Agent in 2024
Donnel Milam
Fridrich & Clark Realty
(615) 400-4211
2 in this area
316 Total Sales
Map
Source: Realtracs
MLS Number: 2665417
- 4061 Kathie Dr
- 4030 Kathie Dr
- 4034 Kathie Dr
- 4026 Kathie Dr
- 2013 Hector Dr
- 3977 Kathie Dr
- 3985 Kathie Dr
- 3993 Kathie Dr
- 3989 Kathie Dr
- 4009 Kathie Dr
- 4009 Kathie Dr
- 4009 Kathie Dr
- 4009 Kathie Dr
- 4065 Kathie Dr
- 4081 Kathie Dr
- 4077 Kathie Dr
- 4093 Kathie Dr
- 4069 Kathie Dr
- 1936 Silver Fox Rd
- 1916 Silver Fox Rd






