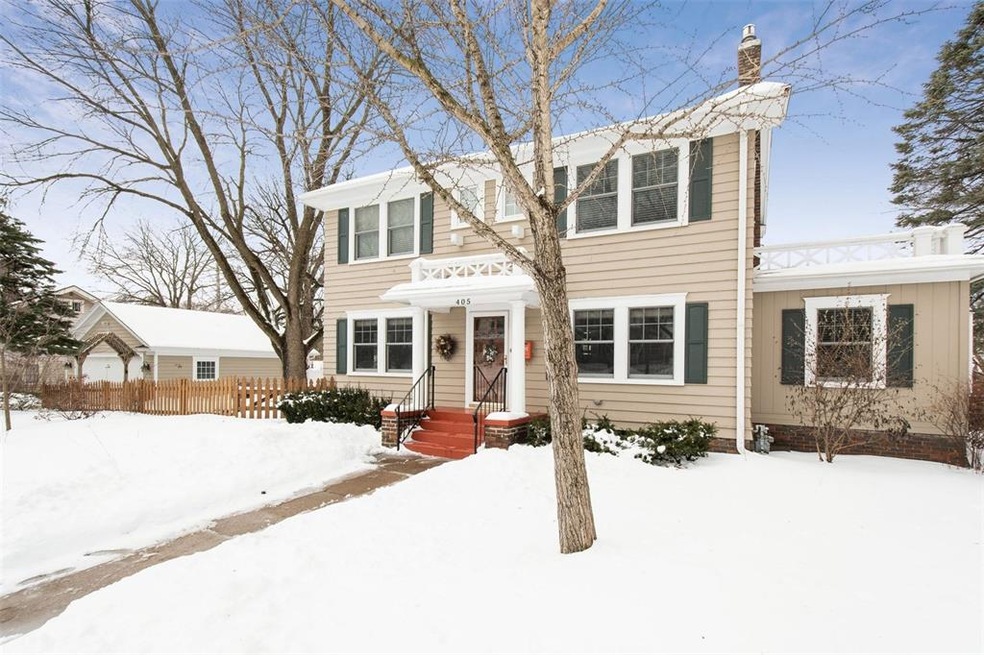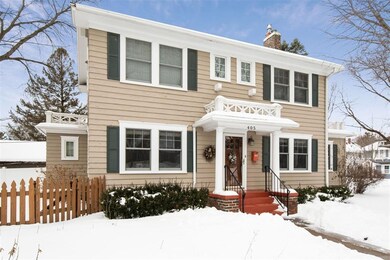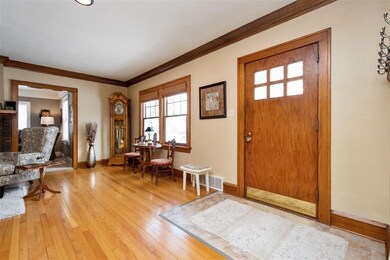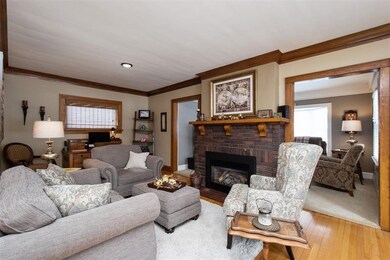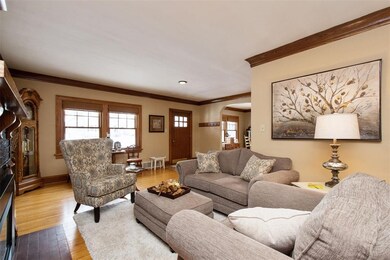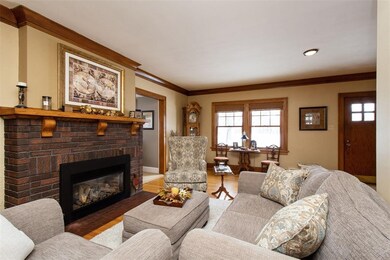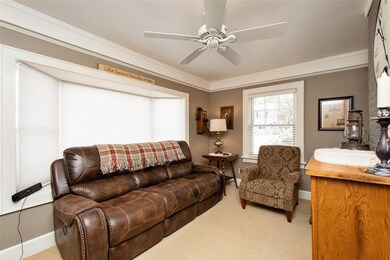
405 25th St SE Cedar Rapids, IA 52403
Vernon Heights NeighborhoodHighlights
- Wooded Lot
- 2 Car Detached Garage
- Forced Air Cooling System
- Formal Dining Room
- Eat-In Kitchen
- 5-minute walk to Bever Park
About This Home
As of April 2019If you are looking for an older home full of charm, you better take a look. The location, character and condition don't get much better then this. Quiet street just a few blocks to Grant Wood Elementary and Bever Park. The wood floors and crown moldings really set the stage. Beautifully updated kitchen, main floor family/tv room that's cute and quaint, gas fireplace in the living room, updated Pella windows, central air in 2012 and furnace in 2009. Large bedroom on the 3rd floor that's perfect for a teen. Fenced yard with newer concrete patio. There is an oversized 24x24 garage plus an additional storage shed. The upkeep and maintenance is meticulous making this home move in ready.
Last Buyer's Agent
Penny Novak
SKOGMAN REALTY

Home Details
Home Type
- Single Family
Est. Annual Taxes
- $3,557
Year Built
- 1923
Lot Details
- Lot Dimensions are 140 x 57
- Fenced
- Wooded Lot
Home Design
- Frame Construction
Interior Spaces
- 1,950 Sq Ft Home
- 2-Story Property
- Gas Fireplace
- Family Room
- Living Room with Fireplace
- Formal Dining Room
- Basement Fills Entire Space Under The House
Kitchen
- Eat-In Kitchen
- Range<<rangeHoodToken>>
- <<microwave>>
- Dishwasher
- Disposal
Bedrooms and Bathrooms
- 4 Bedrooms
- Primary bedroom located on second floor
Parking
- 2 Car Detached Garage
- Garage Door Opener
- On-Street Parking
Outdoor Features
- Patio
- Storage Shed
Utilities
- Forced Air Cooling System
- Heating System Uses Gas
- Gas Water Heater
- Water Softener is Owned
- Cable TV Available
Ownership History
Purchase Details
Home Financials for this Owner
Home Financials are based on the most recent Mortgage that was taken out on this home.Purchase Details
Home Financials for this Owner
Home Financials are based on the most recent Mortgage that was taken out on this home.Purchase Details
Home Financials for this Owner
Home Financials are based on the most recent Mortgage that was taken out on this home.Purchase Details
Home Financials for this Owner
Home Financials are based on the most recent Mortgage that was taken out on this home.Purchase Details
Home Financials for this Owner
Home Financials are based on the most recent Mortgage that was taken out on this home.Purchase Details
Home Financials for this Owner
Home Financials are based on the most recent Mortgage that was taken out on this home.Similar Homes in the area
Home Values in the Area
Average Home Value in this Area
Purchase History
| Date | Type | Sale Price | Title Company |
|---|---|---|---|
| Warranty Deed | $215,000 | None Available | |
| Warranty Deed | $195,000 | None Available | |
| Warranty Deed | $191,500 | None Available | |
| Warranty Deed | $183,000 | None Available | |
| Warranty Deed | $164,500 | -- | |
| Warranty Deed | $169,500 | -- |
Mortgage History
| Date | Status | Loan Amount | Loan Type |
|---|---|---|---|
| Open | $172,000 | New Conventional | |
| Previous Owner | $156,000 | New Conventional | |
| Previous Owner | $100,000 | New Conventional | |
| Previous Owner | $110,000 | Purchase Money Mortgage | |
| Previous Owner | $106,000 | Unknown | |
| Previous Owner | $65,000 | Fannie Mae Freddie Mac | |
| Previous Owner | $135,960 | Unknown |
Property History
| Date | Event | Price | Change | Sq Ft Price |
|---|---|---|---|---|
| 04/30/2019 04/30/19 | Sold | $215,000 | -4.4% | $110 / Sq Ft |
| 03/07/2019 03/07/19 | Pending | -- | -- | -- |
| 02/15/2019 02/15/19 | For Sale | $224,900 | +9.2% | $115 / Sq Ft |
| 12/06/2013 12/06/13 | Pending | -- | -- | -- |
| 09/29/2013 09/29/13 | For Sale | $206,000 | +5.6% | $106 / Sq Ft |
| 01/17/2013 01/17/13 | Sold | $195,000 | -- | $100 / Sq Ft |
Tax History Compared to Growth
Tax History
| Year | Tax Paid | Tax Assessment Tax Assessment Total Assessment is a certain percentage of the fair market value that is determined by local assessors to be the total taxable value of land and additions on the property. | Land | Improvement |
|---|---|---|---|---|
| 2023 | $3,862 | $217,800 | $38,400 | $179,400 |
| 2022 | $3,668 | $192,000 | $33,300 | $158,700 |
| 2021 | $3,652 | $186,000 | $33,300 | $152,700 |
| 2020 | $3,652 | $174,100 | $25,600 | $148,500 |
| 2019 | $3,474 | $169,700 | $25,600 | $144,100 |
| 2018 | $3,374 | $169,700 | $25,600 | $144,100 |
| 2017 | $3,341 | $167,700 | $25,600 | $142,100 |
| 2016 | $3,341 | $157,200 | $25,600 | $131,600 |
| 2015 | $3,405 | $160,048 | $25,590 | $134,458 |
| 2014 | $3,220 | $160,048 | $25,590 | $134,458 |
| 2013 | $3,146 | $160,048 | $25,590 | $134,458 |
Agents Affiliated with this Home
-
Daniel Baty

Seller's Agent in 2019
Daniel Baty
Realty87
(319) 360-0178
2 in this area
135 Total Sales
-
P
Buyer's Agent in 2019
Penny Novak
SKOGMAN REALTY
-
Mary Chmelicek

Seller's Agent in 2013
Mary Chmelicek
SKOGMAN REALTY
(319) 533-0543
103 Total Sales
-
Kenneth Nye
K
Buyer's Agent in 2013
Kenneth Nye
IOWA REALTY
(319) 310-0244
62 Total Sales
Map
Source: Cedar Rapids Area Association of REALTORS®
MLS Number: 1901049
APN: 14233-04001-00000
- 394 25th St SE
- 2539 Vernon Ct SE
- 2251 Bever Ave SE
- 2325 Grande Ave SE
- 510 Knollwood Dr SE
- 384 21st St SE
- 362 Garden Dr SE
- 383 21st St SE
- 705 Grant Wood Dr SE
- 38/3 21st St SE
- 2021 Bever Ave SE
- 2144 Grande Ave SE
- 2715 Dalewood Ave SE
- 361 30th St SE
- 2011 Washington Ave SE
- 2001 Washington Ave SE
- 2225 Mount Vernon Rd SE
- 2420 11th Ave SE
- 371 20th St SE
- 3009 Terry Dr SE
