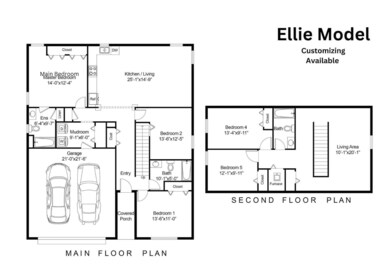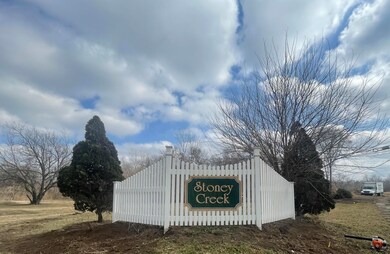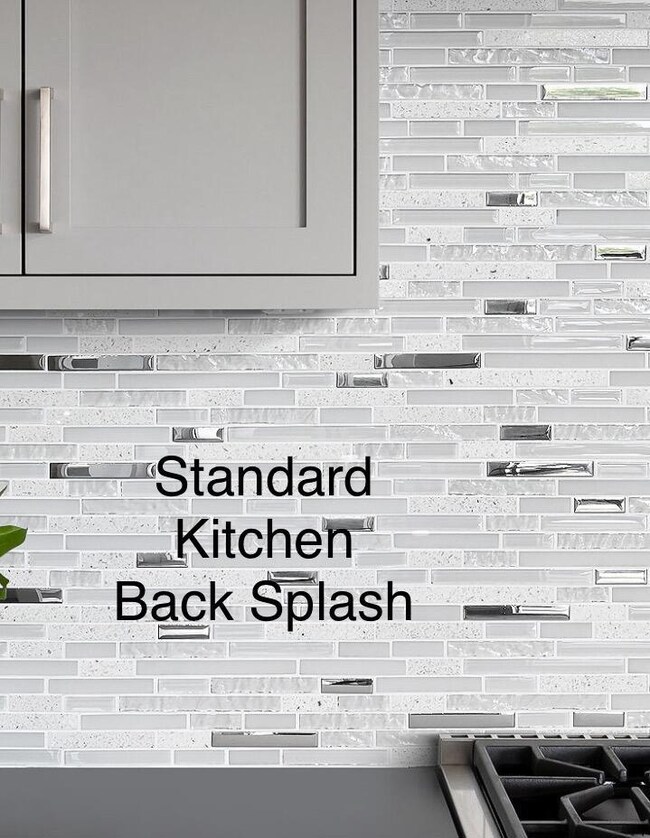
405 Belvoir Rd Kingsford Heights, IN 46346
Highlights
- New Construction
- 2 Car Attached Garage
- Forced Air Heating and Cooling System
- No HOA
- Living Room
About This Home
As of December 2024Just starting 5 bedroom dream home built by a renowned local builder in the prestigious Kingsford Heights area! This exquisite 5-bedroom, 3-full bathroom home with a 2-car attached garage is a testament to quality craftsmanship and luxury living READY TO MOVE IN MAY 2024. As you arrive, the first thing you'll notice is the stunning curb appeal of this newly constructed home, nestled on a picturesque wooded lot with meticulous professional landscaping. The exterior boasts a blend of beautiful stone and siding, setting the stage for the elegance that awaits inside. Step through the front door and be greeted by the seamless flow layout. The planking floor graces the entirety of the first floor and all three bathrooms, while comfortable carpeting adds warmth and comfort upstairs. Prepare to be wowed by the high-end kitchen featuring stainless steel appliances including a refrigerator, range, microwave, and dishwasher. Granite countertops and a stylish tile backsplash add sophistication to the space, while ample lighting illuminates every corner. Efficiency meets luxury with an energy-efficient HVAC system and a tankless water heater, ensuring comfort and cost savings for years to come. The handcrafted trim package throughout the home speaks to the meticulous attention to detail that went into its construction.Situated perfectly between Valparaiso and LaPorte, this home offers the best of both worlds - low taxes and the charming ambiance of a hometown community. Don't miss this opportunity to own a quality-built home with all the upgrades you desire in the sought-after Kingsford Heights area. Your dream lifestyle awaits!
Last Agent to Sell the Property
McColly Real Estate License #RB18000078 Listed on: 02/29/2024

Home Details
Home Type
- Single Family
Est. Annual Taxes
- $300
Year Built
- Built in 2024 | New Construction
Lot Details
- 1,137 Sq Ft Lot
- Lot Dimensions are 116.23 x 97.28x 126.47 x 97.28
Parking
- 2 Car Attached Garage
Interior Spaces
- 2,179 Sq Ft Home
- 2-Story Property
- Living Room
- Attic Stairs
Kitchen
- <<microwave>>
- Dishwasher
Bedrooms and Bathrooms
- 5 Bedrooms
- 3 Full Bathrooms
Utilities
- Forced Air Heating and Cooling System
- Heating System Uses Natural Gas
Community Details
- No Home Owners Association
- Stoney Creek Subdivision
Listing and Financial Details
- Assessor Parcel Number 461518451028000065
Ownership History
Purchase Details
Home Financials for this Owner
Home Financials are based on the most recent Mortgage that was taken out on this home.Purchase Details
Purchase Details
Home Financials for this Owner
Home Financials are based on the most recent Mortgage that was taken out on this home.Similar Homes in the area
Home Values in the Area
Average Home Value in this Area
Purchase History
| Date | Type | Sale Price | Title Company |
|---|---|---|---|
| Warranty Deed | $272,500 | None Listed On Document | |
| Deed | $25,000 | Northwest Indiana Title | |
| Deed | -- | None Available |
Mortgage History
| Date | Status | Loan Amount | Loan Type |
|---|---|---|---|
| Open | $279,932 | VA | |
| Previous Owner | $235,000 | Future Advance Clause Open End Mortgage |
Property History
| Date | Event | Price | Change | Sq Ft Price |
|---|---|---|---|---|
| 12/16/2024 12/16/24 | Sold | $272,500 | -6.0% | $125 / Sq Ft |
| 05/01/2024 05/01/24 | Pending | -- | -- | -- |
| 04/16/2024 04/16/24 | Price Changed | $290,000 | +18.4% | $133 / Sq Ft |
| 02/29/2024 02/29/24 | For Sale | $245,000 | -- | $112 / Sq Ft |
Tax History Compared to Growth
Tax History
| Year | Tax Paid | Tax Assessment Tax Assessment Total Assessment is a certain percentage of the fair market value that is determined by local assessors to be the total taxable value of land and additions on the property. | Land | Improvement |
|---|---|---|---|---|
| 2024 | $16 | $300 | $300 | -- |
| 2023 | $9 | $300 | $300 | $0 |
| 2022 | $6 | $200 | $200 | $0 |
| 2021 | $6 | $200 | $200 | $0 |
| 2020 | $6 | $200 | $200 | $0 |
| 2019 | $6 | $200 | $200 | $0 |
| 2018 | $18 | $600 | $600 | $0 |
| 2017 | $18 | $600 | $600 | $0 |
| 2016 | $12 | $400 | $400 | $0 |
| 2014 | $24 | $800 | $800 | $0 |
Agents Affiliated with this Home
-
Colleen Johnston- Hatami

Seller's Agent in 2024
Colleen Johnston- Hatami
McColly Real Estate
(219) 313-7550
134 Total Sales
-
David Taylor

Seller Co-Listing Agent in 2024
David Taylor
McColly Real Estate
(219) 306-7812
309 Total Sales
-
Julie Casbon

Buyer's Agent in 2024
Julie Casbon
Century 21 Alliance Group
(219) 405-3533
17 Total Sales
Map
Source: Northwest Indiana Association of REALTORS®
MLS Number: 800139
APN: 46-15-18-451-028.000-065
- 413 Belvoir Rd
- 419 Belvoir Rd
- 417 Belvoir Rd
- 380 Evanston Rd
- 396 Evanston Rd
- 604 Grayton Rd
- 861 E 850 S
- 817 Larchmere Rd
- 815 Larchmere Rd
- 474 Grenway Rd
- 3725 Nordway Rd
- 3719 Nordway Rd
- 3721 Nordway Rd
- 3701 Malvern Rd
- 3612 Malvern Rd
- 3706 Malvern Rd
- 3704 Malvern Rd
- 3706 Malvern Rd
- 3704 Malvern Rd
- 3612 Malvern Rd






