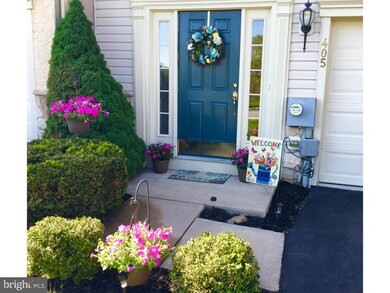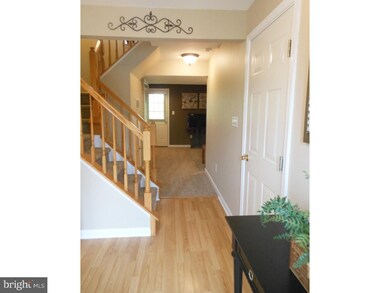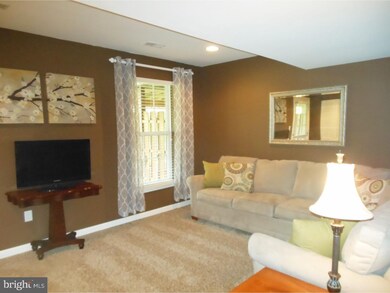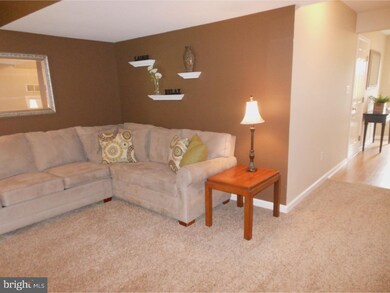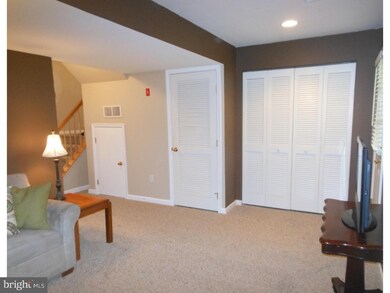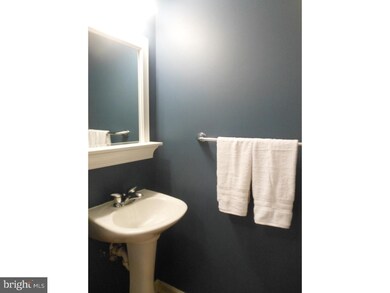
405 Broad Meadow Dr Unit O Parkesburg, PA 19365
Sadsbury NeighborhoodHighlights
- Colonial Architecture
- 1 Car Direct Access Garage
- Eat-In Kitchen
- Deck
- Butlers Pantry
- Patio
About This Home
As of September 2019WHY RENT when you can own this Meticulously Maintained townhome in Sadsbury Village, which qualifies for 100% USDA financing? The fantastic location within the community boasts stunning views of beautifully landscaped open space. Enter through the foyer w/pergo flooring into the professionally finished lower level w/spacious family room, powder room, laundry area & entrance to the garage w/epoxy coated floor. Rear door leads to a quaint patio area, which overlooks a walking trail. The 2nd level offers a sun-drenched eat-in kitchen w/plenty of cabinets & counter space, pergo floors, double sink w/garbage disposal, pantry closet, crown molding, upgraded light fixtures & sliders to the spacious deck, which was recently power washed & painted. The cozy living room offers crown molding & large windows, which provide an abundance of natural light. There is also plenty of room to utilize as a formal dining room as well. Next, head up to the 3rd level where you will find a spacious master bedroom w/an enormous walk-in closet, ceiling fan & separate entrance into the full bathroom. The full bathroom offers upgraded tile floors, a large vanity w/dual sinks & additional storage, tub/shower combination w/tile surround & a linen closet. 2 additional bedrooms w/more than ample closet space complete the 3rd floor. Additional upgrades include: interior freshly painted in popular neutral colors (5/2016), new neutral carpet throughout (5/2016), hot water heater (2014), crown molding, wood blinds, updated lighting fixtures throughout, professionally finished lower level, deck, patio area, pergo floors, tile in master bath, epoxy coated garage floor & spindle stairs. Sadsbury Village is conveniently located close to major routes, public transportation, shopping, dining, schools & more. Don't wait?Schedule an appointment today!
Last Agent to Sell the Property
Weichert, Realtors - Cornerstone License #RS286749 Listed on: 05/18/2016

Townhouse Details
Home Type
- Townhome
Est. Annual Taxes
- $4,168
Year Built
- Built in 2004
Lot Details
- 603 Sq Ft Lot
- Property is in good condition
HOA Fees
- $74 Monthly HOA Fees
Parking
- 1 Car Direct Access Garage
- 2 Open Parking Spaces
Home Design
- Colonial Architecture
- Vinyl Siding
Interior Spaces
- Property has 3 Levels
- Ceiling Fan
- Family Room
- Living Room
- Dining Room
- Finished Basement
- Basement Fills Entire Space Under The House
- Laundry on lower level
Kitchen
- Eat-In Kitchen
- Butlers Pantry
- <<builtInRangeToken>>
- <<builtInMicrowave>>
- Dishwasher
- Disposal
Flooring
- Wall to Wall Carpet
- Tile or Brick
Bedrooms and Bathrooms
- 3 Bedrooms
- En-Suite Primary Bedroom
Outdoor Features
- Deck
- Patio
Schools
- Rainbow Elementary School
- South Brandywine Middle School
- Coatesville Area Senior High School
Utilities
- Forced Air Heating and Cooling System
- Heating System Uses Gas
- Natural Gas Water Heater
- Cable TV Available
Community Details
- Association fees include common area maintenance, lawn maintenance, snow removal
- $250 Other One-Time Fees
- Sadsbury Village Subdivision
Listing and Financial Details
- Tax Lot 0040.20C0
- Assessor Parcel Number 37-04 -0040.20C0
Ownership History
Purchase Details
Home Financials for this Owner
Home Financials are based on the most recent Mortgage that was taken out on this home.Purchase Details
Home Financials for this Owner
Home Financials are based on the most recent Mortgage that was taken out on this home.Similar Homes in Parkesburg, PA
Home Values in the Area
Average Home Value in this Area
Purchase History
| Date | Type | Sale Price | Title Company |
|---|---|---|---|
| Deed | $180,000 | Title Services | |
| Deed | $180,000 | None Available |
Mortgage History
| Date | Status | Loan Amount | Loan Type |
|---|---|---|---|
| Open | $144,000 | New Conventional | |
| Previous Owner | $144,000 | New Conventional | |
| Previous Owner | $142,024 | New Conventional | |
| Previous Owner | $154,240 | Purchase Money Mortgage | |
| Previous Owner | $38,560 | Credit Line Revolving | |
| Previous Owner | $150,831 | Purchase Money Mortgage |
Property History
| Date | Event | Price | Change | Sq Ft Price |
|---|---|---|---|---|
| 09/26/2019 09/26/19 | Sold | $180,000 | -1.4% | $145 / Sq Ft |
| 07/07/2019 07/07/19 | Pending | -- | -- | -- |
| 06/05/2019 06/05/19 | For Sale | $182,500 | +1.4% | $147 / Sq Ft |
| 06/17/2016 06/17/16 | Sold | $180,000 | -4.0% | $145 / Sq Ft |
| 06/14/2016 06/14/16 | Pending | -- | -- | -- |
| 05/18/2016 05/18/16 | For Sale | $187,500 | -- | $151 / Sq Ft |
Tax History Compared to Growth
Tax History
| Year | Tax Paid | Tax Assessment Tax Assessment Total Assessment is a certain percentage of the fair market value that is determined by local assessors to be the total taxable value of land and additions on the property. | Land | Improvement |
|---|---|---|---|---|
| 2024 | $5,393 | $109,020 | $31,950 | $77,070 |
| 2023 | $5,328 | $109,020 | $31,950 | $77,070 |
| 2022 | $5,052 | $109,020 | $31,950 | $77,070 |
| 2021 | $4,890 | $109,020 | $31,950 | $77,070 |
| 2020 | $4,870 | $109,020 | $31,950 | $77,070 |
| 2019 | $4,712 | $109,020 | $31,950 | $77,070 |
| 2018 | $4,533 | $109,020 | $31,950 | $77,070 |
| 2017 | $4,266 | $109,020 | $31,950 | $77,070 |
| 2016 | $3,399 | $109,020 | $31,950 | $77,070 |
| 2015 | $3,399 | $109,020 | $31,950 | $77,070 |
| 2014 | $3,399 | $109,020 | $31,950 | $77,070 |
Agents Affiliated with this Home
-
Matt Fetick

Seller's Agent in 2019
Matt Fetick
EXP Realty, LLC
(484) 678-7888
6 in this area
1,146 Total Sales
-
Deneen Sweeney

Seller Co-Listing Agent in 2019
Deneen Sweeney
Keller Williams Real Estate - West Chester
(610) 628-3420
1 in this area
170 Total Sales
-
Daniel Caparo

Buyer's Agent in 2019
Daniel Caparo
EXP Realty, LLC
(215) 431-3255
151 Total Sales
-
Kristina Platt

Seller's Agent in 2016
Kristina Platt
Weichert, Realtors - Cornerstone
(610) 563-6474
32 Total Sales
-
Matt Gorham

Buyer's Agent in 2016
Matt Gorham
Keller Williams Real Estate -Exton
(610) 842-2686
19 in this area
562 Total Sales
Map
Source: Bright MLS
MLS Number: 1002500334
APN: 37-004-0040.20C0
- 195 S Harner Blvd
- 344 Trego Ave
- 50 Meetinghouse Rd
- 213 Sloan Dr
- 106 Autumn Trail
- 406 Flagstone Cir
- 518 Pebble Ln
- 316 Flagstone Cir
- 231 Flagstone Cir
- 45 Reel St
- 53 Reel St
- 368 Larose Dr Unit 368
- 146 Larose Dr Unit 146
- 17 Oaklawn Dr
- 1443 Airport Rd
- 388 Gavin Dr
- 240 S Bonsall Rd
- 428 Gavin Dr
- 152 Neal Rd
- 2085 Valley Rd

