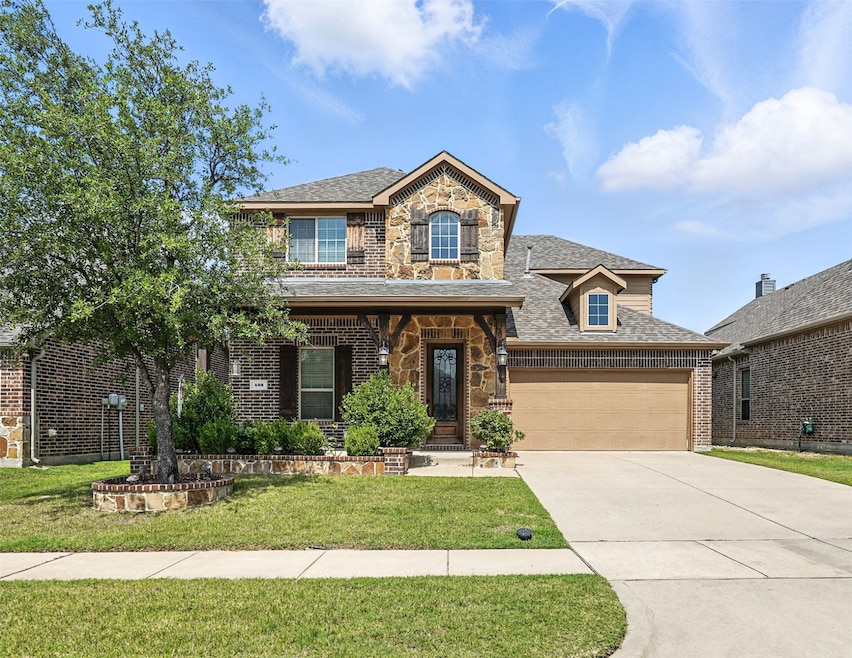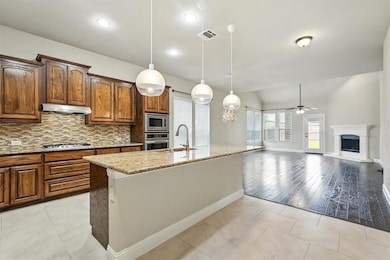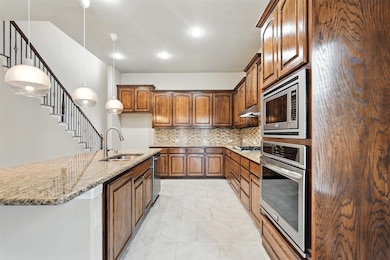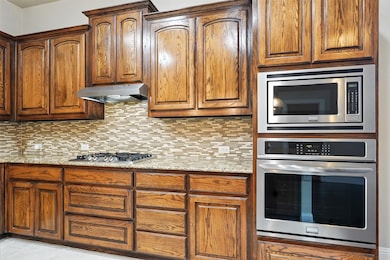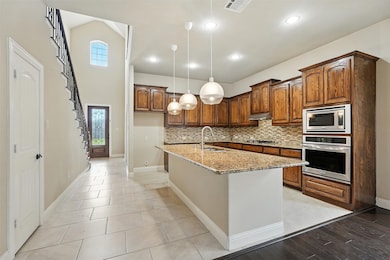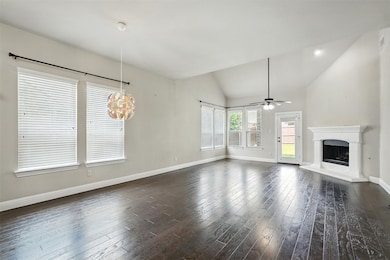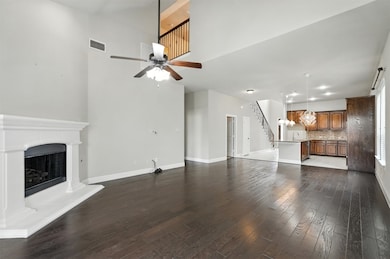405 Harcourt Ave McKinney, TX 75072
Westridge NeighborhoodHighlights
- Fishing
- Open Floorplan
- Cathedral Ceiling
- Jack and June Furr Elementary School Rated A
- Community Lake
- Granite Countertops
About This Home
This stunning 4-bedroom 3.5-bath home plus study is located conveniently in a beautiful neighborhood with Resort Style pool, with 3 pools, 2 water slides, Kids Splash Pad, Clubhouse & Lake, perfect for fishing. TESLA CHARGER IS REMAINING with the home. Step inside to be greeted with a soaring two-story foyer which leads you to chef's delight kitchen, boasting a large breakfast bar, breakfast nook with upgraded chandelier, built in oven, microwave & gas stove. Next, you will find the story family room. Large owner's suite with sitting area, master bathroom with double vanity, soaking tub, separate tiled shower & large walk-in closet. Upstairs, is the game room with ample closets for plenty of storage and 2 walk-in attic space. There are 3 bedrooms upstairs with 2 bathrooms. Located in sought after Prosper ISD school district. Hurry, this won't last long.
Pets welcome with prior approval, deposit & pet monthly rent!
Upon approval of an application, an admin fee of $250 will be due with the security deposit. There is a $65 application fee, per person, over the age of 18.
**Security deposit options: PAY A REFUNDABLE CASH DEPOSIT IN FULL OR PAY A MONTHLY FEE IN LIEU OF CASH DEPOSIT UPON APPROVAL**
Listing Agent
McCaw Properties Brokerage Phone: 817-491-2553 License #0643943 Listed on: 07/09/2025
Home Details
Home Type
- Single Family
Est. Annual Taxes
- $7,791
Year Built
- Built in 2016
Lot Details
- 6,055 Sq Ft Lot
- Wood Fence
- Back Yard
Parking
- 2 Car Attached Garage
- Front Facing Garage
- Garage Door Opener
Home Design
- Brick Exterior Construction
- Slab Foundation
- Shingle Roof
Interior Spaces
- 2,760 Sq Ft Home
- 2-Story Property
- Open Floorplan
- Wired For Data
- Cathedral Ceiling
- Ceiling Fan
- Family Room with Fireplace
- Fire and Smoke Detector
- Laundry in Kitchen
Kitchen
- Eat-In Kitchen
- Electric Oven
- Built-In Gas Range
- Microwave
- Ice Maker
- Dishwasher
- Kitchen Island
- Granite Countertops
- Disposal
Flooring
- Carpet
- Tile
Bedrooms and Bathrooms
- 4 Bedrooms
- Walk-In Closet
- Double Vanity
Schools
- Jack And June Furr Elementary School
- Rock Hill High School
Utilities
- Central Heating and Cooling System
- Underground Utilities
- Gas Water Heater
- High Speed Internet
- Cable TV Available
Additional Features
- Heating system powered by active solar
- Covered patio or porch
Listing and Financial Details
- Residential Lease
- Property Available on 7/9/25
- Tenant pays for all utilities
- Legal Lot and Block 4 / H
- Assessor Parcel Number R1076600H00401
Community Details
Overview
- Association fees include ground maintenance
- Assured Management Inc. Association
- Reserve At Westridge Ph 19 The Subdivision
- Community Lake
Recreation
- Community Pool
- Fishing
Pet Policy
- 2 Pets Allowed
- Dogs and Cats Allowed
- Breed Restrictions
Map
Source: North Texas Real Estate Information Systems (NTREIS)
MLS Number: 20975298
APN: R-10766-00H-0040-1
- 301 Harcourt Ave
- 520 Rustic Oak Ln
- 400 Tanner Square
- 10520 Jackson Hole Ln
- 213 Mount Olive Ave
- 205 Mount Olive Ave
- 10704 Parnell Dr
- 10524 Musketball Place
- 10337 Pear Valley Rd
- 10308 Hidden Haven Dr
- 500 Cherry Spring Dr
- 220 Noel Dr
- 10321 Paul Revere Way
- 10420 Old Eagle River Ln
- 10213 Pear Valley Rd
- 10353 Big Sandy Ct
- 10313 Blackberry St
- 10909 Blake Gardens
- 10324 Big Sandy Ct
- 10225 Blackberry St
- 305 Rocky Pine Rd
- 504 Rocky Pine Rd
- 300 Mount Olive Ave
- 10520 Jackson Hole Ln
- 205 Mount Olive Ave
- 312 Fisk Ln
- 10409 Jackson Hole Ln
- 317 Whitman Dr
- 216 Rugby Ln
- 401 S Coit Rd
- 220 Noel Dr
- 812 Callcott St
- 10420 Big Sandy Ct
- 10324 Big Sandy Ct
- 10221 Old Eagle River Ln
- 1009 Kerrville Way
- 12840 Platt Dr
- 10129 Leander Place
- 617 Saragosa Ct
- 14015 Steadman Dr
