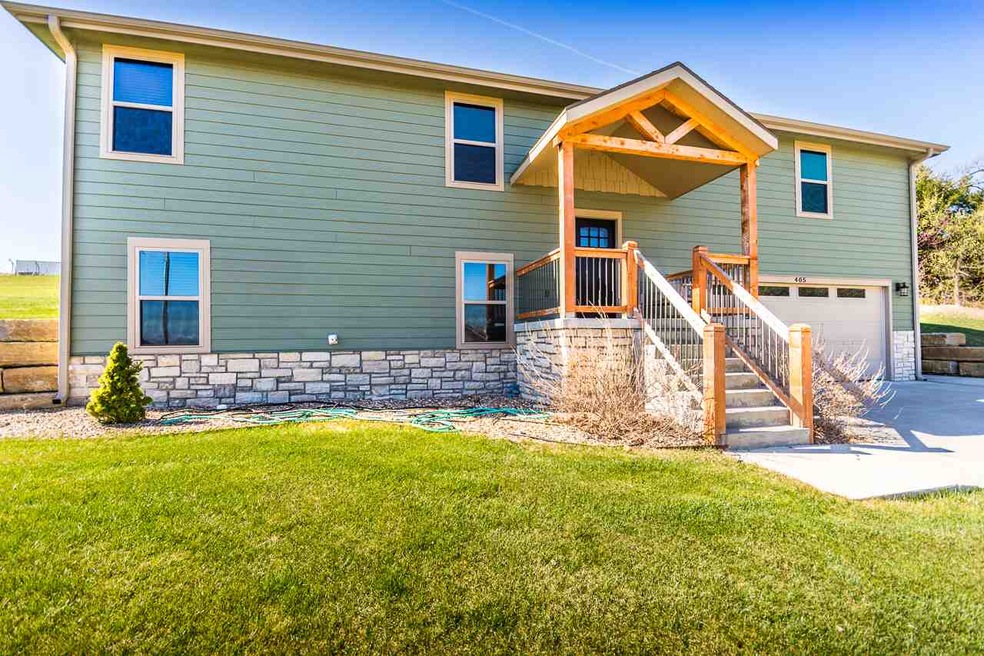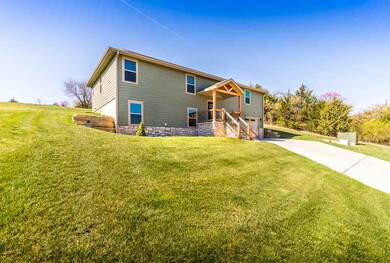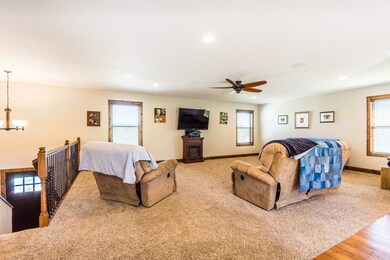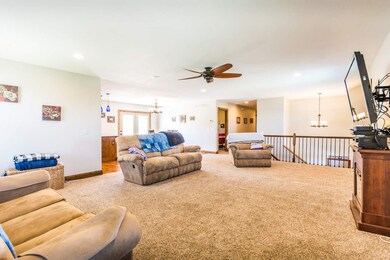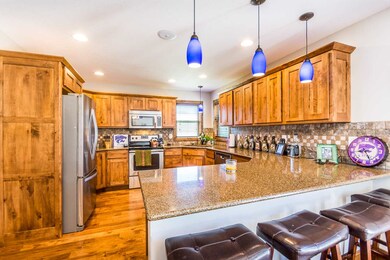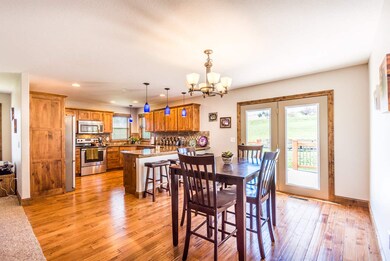
405 Highland Pointe Dr Manhattan, KS 66503
Highlights
- Deck
- 2 Car Attached Garage
- Walk-In Closet
- Riley County Grade School Rated A-
- Eat-In Kitchen
- Ceramic Tile Flooring
About This Home
As of August 2023WOW! Although this home is 4 years old it is almost new. 6 nice sized bedrooms each having their own walk-in closet. Open floor plan featuring extra wide hallways and lots of beautiful wood trim and doors. Kitchen has granite countertops and tiled backsplash (even a window above the sink). Baths have eloquently tiled showers and floors. Spacious master features nice 10'7 x 6'5 walk-in and great master bath. 14 x 10 deck overlooks a huge backyard. Garage is oversized with storage. Bus comes right out front of the house to pick up students. NOTE: 4 years ago this home went under contract right away. Buyer walked away the day before closing. Seller moved in but has rarely been in town. Seller's niece has occupied the home last two years. A rare find. Preferred possession around June 1, 2019.
Last Agent to Sell the Property
Cindy Sloan
Rockhill Real Estate Group License #SP00047130 Listed on: 04/15/2019
Home Details
Home Type
- Single Family
Est. Annual Taxes
- $4,143
Year Built
- Built in 2015
Home Design
- Bi-Level Home
- Poured Concrete
- Asphalt Roof
- Hardboard
Interior Spaces
- 2,640 Sq Ft Home
- Ceiling Fan
- Window Treatments
Kitchen
- Eat-In Kitchen
- Oven or Range
- <<microwave>>
- Dishwasher
- Disposal
Flooring
- Carpet
- Laminate
- Ceramic Tile
Bedrooms and Bathrooms
- 6 Bedrooms | 3 Main Level Bedrooms
- Walk-In Closet
- 3 Full Bathrooms
Finished Basement
- Basement Fills Entire Space Under The House
- 1 Bathroom in Basement
- 3 Bedrooms in Basement
- Natural lighting in basement
Parking
- 2 Car Attached Garage
- Automatic Garage Door Opener
- Garage Door Opener
- Driveway
Utilities
- Central Air
- Heat Pump System
Additional Features
- Deck
- 0.47 Acre Lot
Ownership History
Purchase Details
Home Financials for this Owner
Home Financials are based on the most recent Mortgage that was taken out on this home.Similar Homes in Manhattan, KS
Home Values in the Area
Average Home Value in this Area
Purchase History
| Date | Type | Sale Price | Title Company |
|---|---|---|---|
| Warranty Deed | -- | -- |
Mortgage History
| Date | Status | Loan Amount | Loan Type |
|---|---|---|---|
| Open | $279,616 | VA |
Property History
| Date | Event | Price | Change | Sq Ft Price |
|---|---|---|---|---|
| 08/02/2023 08/02/23 | Sold | -- | -- | -- |
| 06/24/2023 06/24/23 | Pending | -- | -- | -- |
| 06/04/2023 06/04/23 | Price Changed | $375,900 | -0.3% | $142 / Sq Ft |
| 05/24/2023 05/24/23 | Price Changed | $376,900 | -5.5% | $143 / Sq Ft |
| 05/19/2023 05/19/23 | For Sale | $399,000 | +47.8% | $151 / Sq Ft |
| 08/05/2020 08/05/20 | Sold | -- | -- | -- |
| 07/12/2020 07/12/20 | Pending | -- | -- | -- |
| 06/30/2020 06/30/20 | Price Changed | $269,900 | -3.6% | $102 / Sq Ft |
| 06/16/2020 06/16/20 | Price Changed | $279,900 | -5.1% | $106 / Sq Ft |
| 06/08/2020 06/08/20 | For Sale | $295,000 | +7.3% | $112 / Sq Ft |
| 06/28/2019 06/28/19 | Sold | -- | -- | -- |
| 06/13/2019 06/13/19 | Pending | -- | -- | -- |
| 04/15/2019 04/15/19 | For Sale | $275,000 | -- | $104 / Sq Ft |
Tax History Compared to Growth
Tax History
| Year | Tax Paid | Tax Assessment Tax Assessment Total Assessment is a certain percentage of the fair market value that is determined by local assessors to be the total taxable value of land and additions on the property. | Land | Improvement |
|---|---|---|---|---|
| 2025 | $7,732 | $42,011 | $5,206 | $36,805 |
| 2024 | $7,732 | $42,010 | $4,764 | $37,246 |
| 2023 | $7,295 | $39,424 | $4,540 | $34,884 |
| 2022 | $6,608 | $33,446 | $3,750 | $29,696 |
| 2021 | $5,708 | $31,038 | $3,728 | $27,310 |
| 2020 | $6,111 | $30,418 | $3,746 | $26,672 |
| 2019 | $5,708 | $31,407 | $3,800 | $27,607 |
| 2018 | $5,562 | $30,936 | $3,554 | $27,382 |
| 2017 | $5,650 | $30,958 | $3,435 | $27,523 |
| 2016 | $5,580 | $30,585 | $3,199 | $27,386 |
| 2014 | -- | $0 | $0 | $0 |
Agents Affiliated with this Home
-
Clint Junghans

Seller's Agent in 2023
Clint Junghans
Complete Real Estate Solutions
(785) 410-3333
59 Total Sales
-
Casey Maransani

Buyer's Agent in 2023
Casey Maransani
Prestige Realty & Associates, LLC
(620) 232-0822
175 Total Sales
-
Angie Frigon

Seller's Agent in 2020
Angie Frigon
Yellow Brick Realty
(785) 317-0799
134 Total Sales
-
Christy Walter

Buyer's Agent in 2020
Christy Walter
Hallmark Homes, Inc.
(785) 341-1530
133 Total Sales
-
C
Seller's Agent in 2019
Cindy Sloan
Rockhill Real Estate Group
-
Casie Hartwich

Buyer's Agent in 2019
Casie Hartwich
Rockhill Real Estate Group
(785) 456-3392
132 Total Sales
Map
Source: Flint Hills Association of REALTORS®
MLS Number: FHR20191078
APN: 215-16-0-10-05-014.00-0
- 5414 Halverson Ct
- 605 Harland Dr
- 608 Highland Ridge Dr
- 614 Highland Ridge Dr
- 1044 Highland Ridge Dr
- 115 Hunter Dr
- 300 Ledgestone Ridge Ct
- 308 Ledgestone Ridge Ct
- 312 Ledgestone Ridge Ct
- 316 Ledgestone Ridge Ct
- 320 Ledgestone Ridge Ct
- 424 Stone Grove Dr
- 400 Ledgestone Ridge Ct
- 00000 Kimble Ave
- 1125 Newfoundland Dr
- 1305 Newfoundland Dr
- 4115 Scenic Crossing
- 4130 Scenic Crossing
- 4126 Scenic Crossing
- 4109 Scenic Crossing
