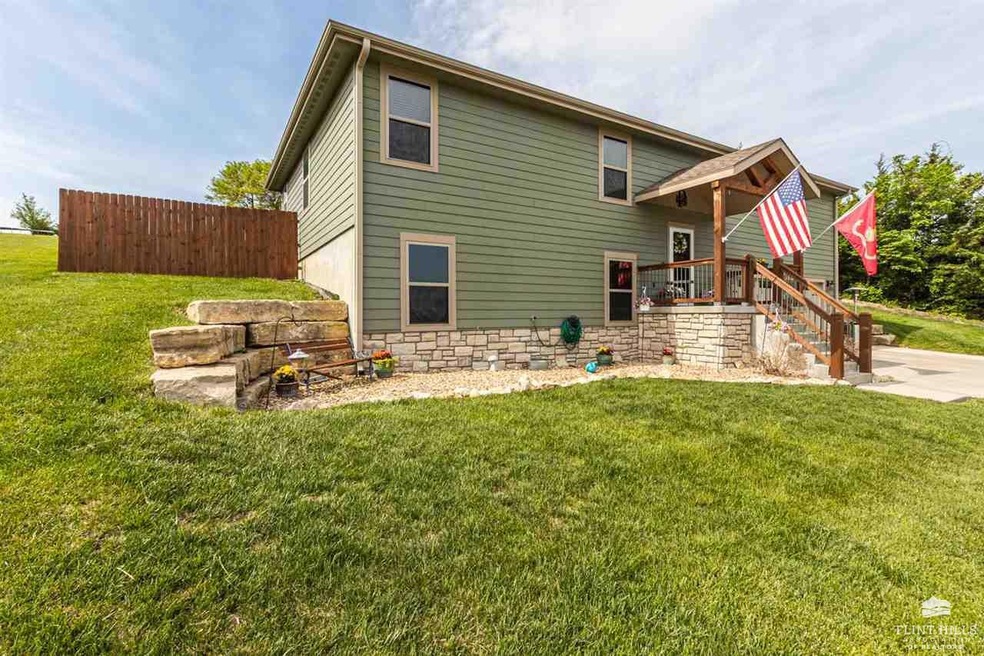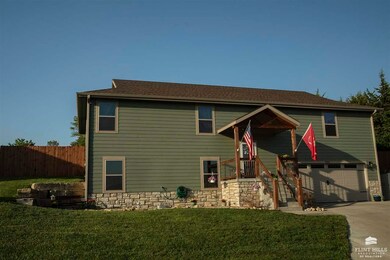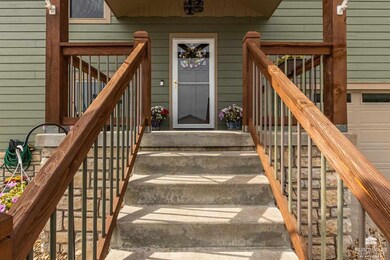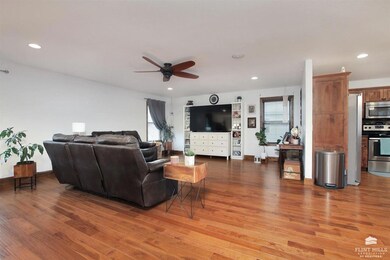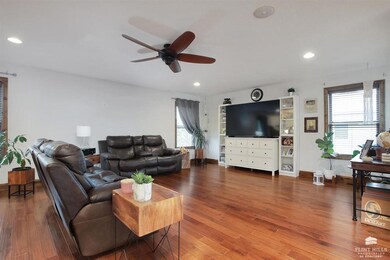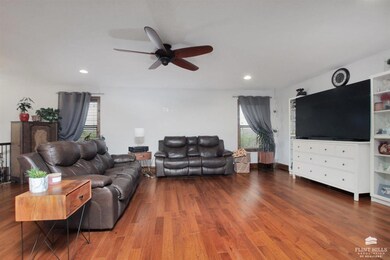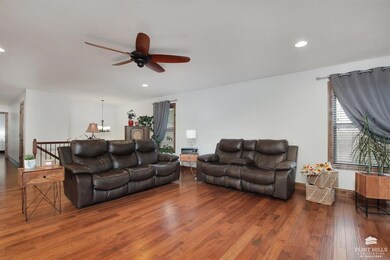
405 Highland Pointe Dr Manhattan, KS 66503
Highlights
- Above Ground Pool
- Reverse Osmosis System
- Cul-De-Sac
- Riley County Grade School Rated A-
- Wood Flooring
- 2 Car Attached Garage
About This Home
As of August 2023MOTIVATED SELLERS!! Stunning 6 bedrooms and 3 full baths with each bedroom having their own walk-in closet and full upstairs and downstairs surround sound system. Open floor plan featuring extra wide hallways. Lots of beautiful wood trim and doors throughout, along with new ¾ inch Hickory hardwood floors throughout the main floor. The open floor plan allows for easy transition to the kitchen which has granite countertops and beautifully tiled backsplash. All 3 Bathrooms have eloquently tiled showers and floors. Spacious master features a nice 10'7 x 6'5 walk-in closet and a wonderful master bath. A 14 x 10 deck overlooks a large backyard with a view many dream of having on a large .47 acre lot. Garage is oversized with storage and enough room to fit a full-size SUV and ¾ ton truck for the cold winter months! A rare find in a highly sought after location. Specials end 2026!! Preferred possession after July 18th. Contact Shane Pepin for your personal tour, 785-706-8977.
Last Agent to Sell the Property
Complete Real Estate Solutions License #BR00227889 Listed on: 05/19/2023
Home Details
Home Type
- Single Family
Est. Annual Taxes
- $5,188
Year Built
- Built in 2015
Lot Details
- 0.47 Acre Lot
- Cul-De-Sac
- Partially Fenced Property
- Privacy Fence
Home Design
- Bi-Level Home
- Poured Concrete
- Radon Mitigation System
- Hardboard
Interior Spaces
- 2,640 Sq Ft Home
- Sound System
Kitchen
- Eat-In Kitchen
- Oven or Range
- Recirculated Exhaust Fan
- <<microwave>>
- Dishwasher
- Disposal
- Reverse Osmosis System
Flooring
- Wood
- Carpet
- Tile
Bedrooms and Bathrooms
- 6 Bedrooms | 3 Main Level Bedrooms
- Walk-In Closet
- 3 Full Bathrooms
Finished Basement
- Basement Fills Entire Space Under The House
- Sump Pump
- 1 Bathroom in Basement
- 3 Bedrooms in Basement
- Natural lighting in basement
Parking
- 2 Car Attached Garage
- Garage Door Opener
- Driveway
Outdoor Features
- Above Ground Pool
- Play Equipment
Utilities
- Central Air
- Heat Pump System
- Electricity To Lot Line
- Water Filtration System
- Water Purifier
- Water Softener is Owned
- High Speed Internet
Ownership History
Purchase Details
Home Financials for this Owner
Home Financials are based on the most recent Mortgage that was taken out on this home.Similar Homes in Manhattan, KS
Home Values in the Area
Average Home Value in this Area
Purchase History
| Date | Type | Sale Price | Title Company |
|---|---|---|---|
| Warranty Deed | -- | -- |
Mortgage History
| Date | Status | Loan Amount | Loan Type |
|---|---|---|---|
| Open | $279,616 | VA |
Property History
| Date | Event | Price | Change | Sq Ft Price |
|---|---|---|---|---|
| 08/02/2023 08/02/23 | Sold | -- | -- | -- |
| 06/24/2023 06/24/23 | Pending | -- | -- | -- |
| 06/04/2023 06/04/23 | Price Changed | $375,900 | -0.3% | $142 / Sq Ft |
| 05/24/2023 05/24/23 | Price Changed | $376,900 | -5.5% | $143 / Sq Ft |
| 05/19/2023 05/19/23 | For Sale | $399,000 | +47.8% | $151 / Sq Ft |
| 08/05/2020 08/05/20 | Sold | -- | -- | -- |
| 07/12/2020 07/12/20 | Pending | -- | -- | -- |
| 06/30/2020 06/30/20 | Price Changed | $269,900 | -3.6% | $102 / Sq Ft |
| 06/16/2020 06/16/20 | Price Changed | $279,900 | -5.1% | $106 / Sq Ft |
| 06/08/2020 06/08/20 | For Sale | $295,000 | +7.3% | $112 / Sq Ft |
| 06/28/2019 06/28/19 | Sold | -- | -- | -- |
| 06/13/2019 06/13/19 | Pending | -- | -- | -- |
| 04/15/2019 04/15/19 | For Sale | $275,000 | -- | $104 / Sq Ft |
Tax History Compared to Growth
Tax History
| Year | Tax Paid | Tax Assessment Tax Assessment Total Assessment is a certain percentage of the fair market value that is determined by local assessors to be the total taxable value of land and additions on the property. | Land | Improvement |
|---|---|---|---|---|
| 2025 | $7,732 | $42,011 | $5,206 | $36,805 |
| 2024 | $7,732 | $42,010 | $4,764 | $37,246 |
| 2023 | $7,295 | $39,424 | $4,540 | $34,884 |
| 2022 | $6,608 | $33,446 | $3,750 | $29,696 |
| 2021 | $5,708 | $31,038 | $3,728 | $27,310 |
| 2020 | $6,111 | $30,418 | $3,746 | $26,672 |
| 2019 | $5,708 | $31,407 | $3,800 | $27,607 |
| 2018 | $5,562 | $30,936 | $3,554 | $27,382 |
| 2017 | $5,650 | $30,958 | $3,435 | $27,523 |
| 2016 | $5,580 | $30,585 | $3,199 | $27,386 |
| 2014 | -- | $0 | $0 | $0 |
Agents Affiliated with this Home
-
Clint Junghans

Seller's Agent in 2023
Clint Junghans
Complete Real Estate Solutions
(785) 410-3333
59 Total Sales
-
Casey Maransani

Buyer's Agent in 2023
Casey Maransani
Prestige Realty & Associates, LLC
(620) 232-0822
174 Total Sales
-
Angie Frigon

Seller's Agent in 2020
Angie Frigon
Yellow Brick Realty
(785) 317-0799
134 Total Sales
-
Christy Walter

Buyer's Agent in 2020
Christy Walter
Hallmark Homes, Inc.
(785) 341-1530
133 Total Sales
-
C
Seller's Agent in 2019
Cindy Sloan
Rockhill Real Estate Group
-
Casie Hartwich

Buyer's Agent in 2019
Casie Hartwich
Rockhill Real Estate Group
(785) 456-3392
132 Total Sales
Map
Source: Flint Hills Association of REALTORS®
MLS Number: FHR20231296
APN: 215-16-0-10-05-014.00-0
- 5414 Halverson Ct
- 605 Harland Dr
- 608 Highland Ridge Dr
- 614 Highland Ridge Dr
- 1044 Highland Ridge Dr
- 115 Hunter Dr
- 300 Ledgestone Ridge Ct
- 308 Ledgestone Ridge Ct
- 312 Ledgestone Ridge Ct
- 316 Ledgestone Ridge Ct
- 320 Ledgestone Ridge Ct
- 424 Stone Grove Dr
- 400 Ledgestone Ridge Ct
- 00000 Kimble Ave
- 1125 Newfoundland Dr
- 1305 Newfoundland Dr
- 4115 Scenic Crossing
- 4130 Scenic Crossing
- 4126 Scenic Crossing
- 4109 Scenic Crossing
