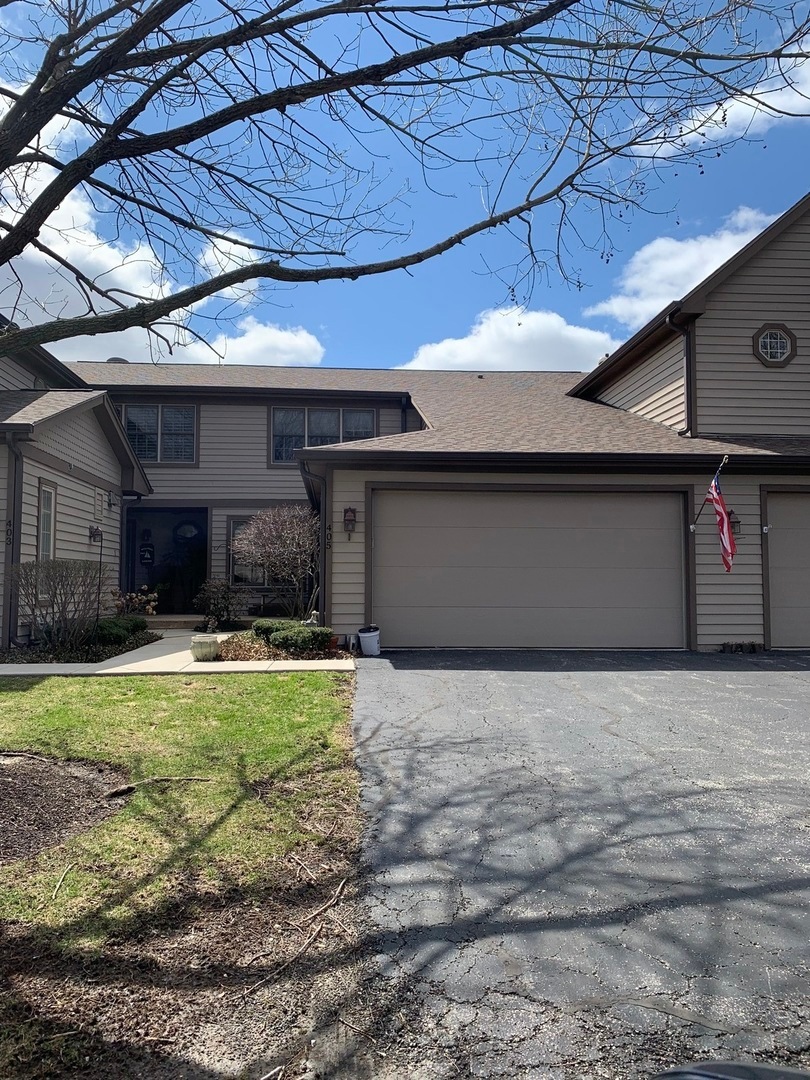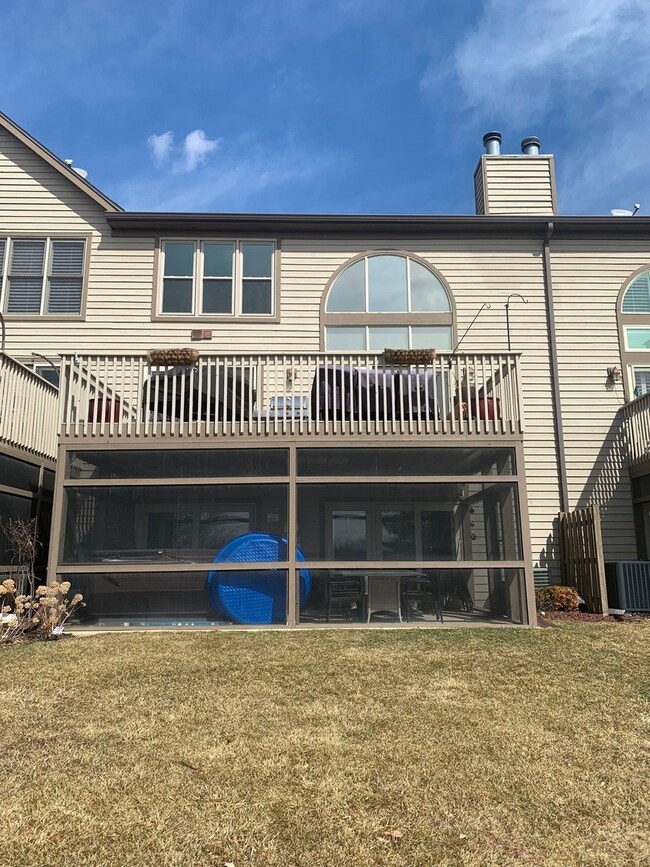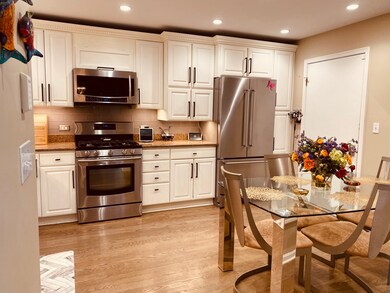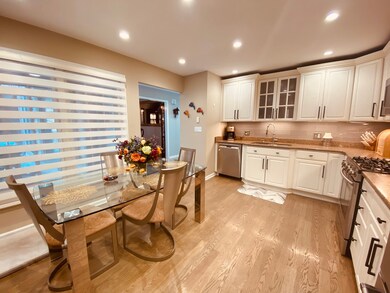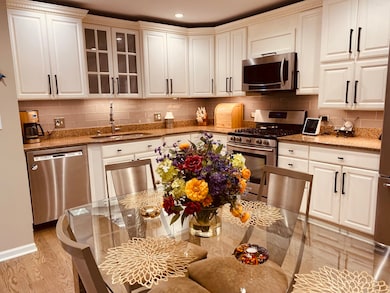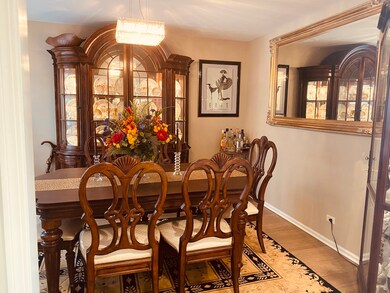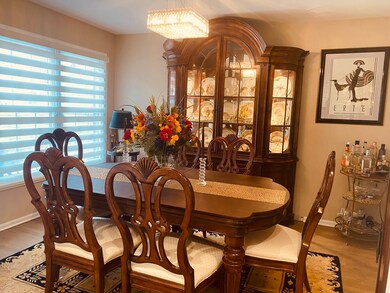
405 Kazimour Dr Unit 4405 Lake Barrington, IL 60010
North Lake Barrington NeighborhoodHighlights
- Spa
- River Front
- Family Room with Fireplace
- North Barrington Elementary School Rated A
- Deck
- Vaulted Ceiling
About This Home
As of June 2022We're in a Gated Community tucked away right on the lower Fox River. This 3 Bedroom, 3.5 Bath has been completely remodeled from top to bottom. Over $150,000 in upgrades. Can lites everywhere with dimmers. Unique Floor Plan, one of a kind. 3 Bedrooms, 2 of which are Master Bedrooms with full baths. One on the 1st floor and one on the second. Master on first has 2 separate closets, sliders open to the expansive deck. Bathroom has double vanity with walk in shower and sitting bench. Master on 2nd floor has large walk in closet. Master bath has double vanity and walk in shower with glass barn doors. Guest Room has 2 separate large closets and over looks the river. Soaring ceilings in Living room w/refaced fireplace (stone and marble w/ remote control. Sliders in Living Room open to the Expansive deck with South/West view. Beautiful hardwood floors through out 1st floor. New Kitchen Appliances. All Bathrooms have been updated. Lower Level has a new vinyl plank flooring, bar area has granite counter top, deep sink and a beverage fridge. Family Room in LL has refaced fireplace. Screened in porch with an under deck rain system allows you to sit out and watch the rain. Back of home faces South/West which creates Beautiful Breath taking sunsets. Includes a 7 person Caldera Spa, purchased in 2019. Walking distance to a full service Marina and the No Wake Bar and Grill. Boat Slip N29 is available to purchase for 15,000 includes large dock box for storage. There's a separate pin # and an HOA. HOA is 250.00 per year. Includes coded entry gate, electric, water at the slip and maintenance of gravel road. Come enjoy maintenance free Resort living. Seller is a Licensed Agent.
Last Agent to Sell the Property
Kathy Nuzzo
HomeSmart Connect LLC License #475126055 Listed on: 03/15/2022
Townhouse Details
Home Type
- Townhome
Est. Annual Taxes
- $7,412
Year Built
- Built in 1998 | Remodeled in 2019
Lot Details
- River Front
HOA Fees
- $522 Monthly HOA Fees
Parking
- 2 Car Attached Garage
- Garage Door Opener
- Driveway
- Parking Included in Price
Home Design
- Asphalt Roof
- Concrete Perimeter Foundation
- Cedar
Interior Spaces
- 2,691 Sq Ft Home
- 3-Story Property
- Wet Bar
- Vaulted Ceiling
- Ceiling Fan
- Gas Log Fireplace
- Family Room with Fireplace
- 2 Fireplaces
- Living Room with Fireplace
- Formal Dining Room
- Screened Porch
- Storage
- Wood Flooring
- Home Security System
Kitchen
- Range<<rangeHoodToken>>
- <<microwave>>
- Dishwasher
Bedrooms and Bathrooms
- 3 Bedrooms
- 3 Potential Bedrooms
- Main Floor Bedroom
- Separate Shower
Laundry
- Laundry Room
- Washer and Dryer Hookup
Finished Basement
- Walk-Out Basement
- Basement Fills Entire Space Under The House
- Sump Pump
- Finished Basement Bathroom
Outdoor Features
- Spa
- Deck
Schools
- Roslyn Road Elementary School
- Barrington Middle School-Station
- Barrington High School
Utilities
- Forced Air Heating and Cooling System
- Heating System Uses Natural Gas
- 200+ Amp Service
- Shared Well
- Water Softener is Owned
- Shared Septic
- Cable TV Available
Community Details
Overview
- Association fees include water, insurance, exterior maintenance, lawn care, scavenger, snow removal
- 4 Units
- Michael Coventry Association, Phone Number (630) 627-3303
- Brigadier
- Property managed by Hillcrest
Amenities
- No Laundry Facilities
Pet Policy
- Dogs and Cats Allowed
Security
- Resident Manager or Management On Site
- Storm Screens
Ownership History
Purchase Details
Home Financials for this Owner
Home Financials are based on the most recent Mortgage that was taken out on this home.Purchase Details
Purchase Details
Home Financials for this Owner
Home Financials are based on the most recent Mortgage that was taken out on this home.Purchase Details
Purchase Details
Purchase Details
Purchase Details
Purchase Details
Similar Homes in Lake Barrington, IL
Home Values in the Area
Average Home Value in this Area
Purchase History
| Date | Type | Sale Price | Title Company |
|---|---|---|---|
| Deed | $495,000 | Citywide Title | |
| Interfamily Deed Transfer | -- | Attorney | |
| Deed | $359,000 | Chicago Title Company | |
| Interfamily Deed Transfer | -- | None Available | |
| Deed | $445,000 | First American Title | |
| Interfamily Deed Transfer | -- | -- | |
| Interfamily Deed Transfer | -- | -- | |
| Deed | $331,000 | -- |
Mortgage History
| Date | Status | Loan Amount | Loan Type |
|---|---|---|---|
| Previous Owner | $179,500 | New Conventional |
Property History
| Date | Event | Price | Change | Sq Ft Price |
|---|---|---|---|---|
| 06/09/2022 06/09/22 | Sold | $495,000 | +5.5% | $184 / Sq Ft |
| 04/20/2022 04/20/22 | Pending | -- | -- | -- |
| 04/09/2022 04/09/22 | Price Changed | $469,000 | -1.1% | $174 / Sq Ft |
| 04/01/2022 04/01/22 | Price Changed | $474,000 | -3.1% | $176 / Sq Ft |
| 03/15/2022 03/15/22 | For Sale | $489,000 | +36.2% | $182 / Sq Ft |
| 12/28/2018 12/28/18 | Sold | $359,000 | -0.3% | $133 / Sq Ft |
| 12/06/2018 12/06/18 | Pending | -- | -- | -- |
| 12/05/2018 12/05/18 | For Sale | $359,900 | -- | $134 / Sq Ft |
Tax History Compared to Growth
Tax History
| Year | Tax Paid | Tax Assessment Tax Assessment Total Assessment is a certain percentage of the fair market value that is determined by local assessors to be the total taxable value of land and additions on the property. | Land | Improvement |
|---|---|---|---|---|
| 2024 | $9,492 | $147,298 | $9,551 | $137,747 |
| 2023 | $7,985 | $129,025 | $8,365 | $120,660 |
| 2022 | $7,985 | $108,844 | $3,633 | $105,211 |
| 2021 | $7,874 | $106,993 | $3,571 | $103,422 |
| 2020 | $7,698 | $106,662 | $3,560 | $103,102 |
| 2019 | $7,412 | $103,848 | $3,466 | $100,382 |
| 2018 | $7,871 | $112,937 | $3,981 | $108,956 |
| 2017 | $7,788 | $110,668 | $3,901 | $106,767 |
| 2016 | $7,627 | $106,494 | $3,754 | $102,740 |
| 2015 | $7,293 | $99,882 | $3,521 | $96,361 |
| 2014 | $8,173 | $107,781 | $3,357 | $104,424 |
| 2012 | $7,939 | $109,634 | $3,415 | $106,219 |
Agents Affiliated with this Home
-
K
Seller's Agent in 2022
Kathy Nuzzo
The McDonald Group
-
Alex Derderian

Buyer's Agent in 2022
Alex Derderian
The McDonald Group
(630) 212-2322
1 in this area
10 Total Sales
-
S
Seller's Agent in 2018
Sharon Vogel
RE/MAX of Barrington
Map
Source: Midwest Real Estate Data (MRED)
MLS Number: 11347884
APN: 13-03-300-080
- 25660 N Countryside Dr
- 184 River Rd
- 25410 N Cayuga Trail
- 28809 W Harvest Glen Cir
- 24548 N Blue Aster Ln
- 723 Beacon Dr
- Lot 7 Hickory Nut Grove Rd
- 27469 N Junegrass Dr
- 138 Eastwood Ave
- 406 E Tower Dr
- 227 Abbott Place Unit 2
- 200 Eastwood Ct
- 203 Terrace Dr
- 27094 W Lakeview Dr S
- 28479 Schooner Ln
- 26 Alice Ln
- 19 Eastwood Ave
- Lot 11 Park Dr
- 111 Park Dr
- 26215 N Geraldine Ln
