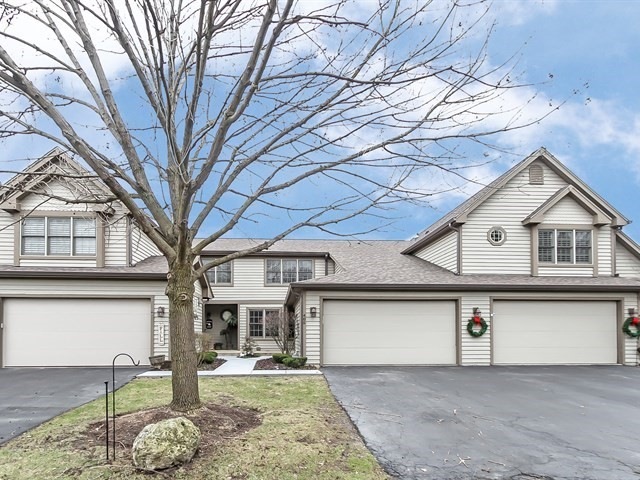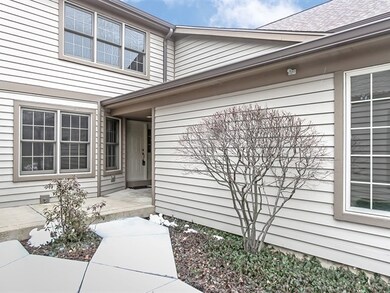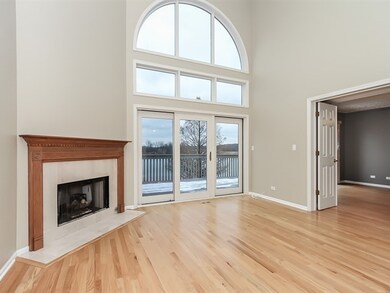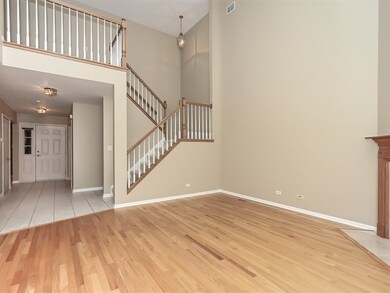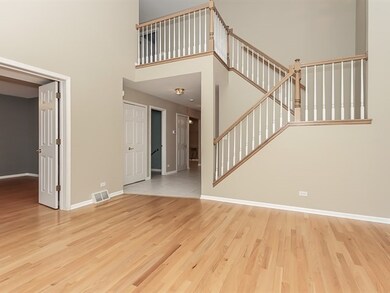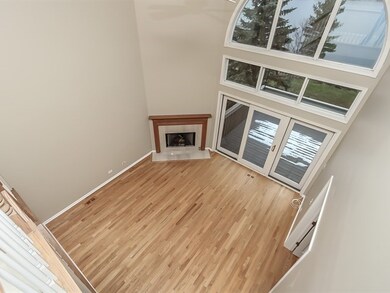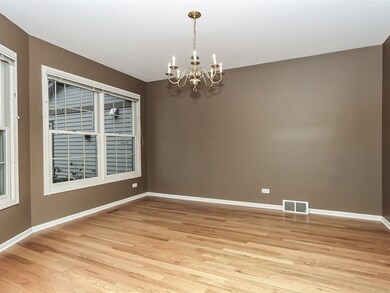
405 Kazimour Dr Unit 4405 Lake Barrington, IL 60010
North Lake Barrington NeighborhoodHighlights
- River Front
- Screened Deck
- Wood Flooring
- North Barrington Elementary School Rated A
- Vaulted Ceiling
- Attached Garage
About This Home
As of June 2022Attention Boaters!! Riverfront property with a First Floor Master!! 3 large bedrooms, 3.5 baths, full walk-out lower level with sliders to screened porch overlooking the River. 2 fireplaces, Huge deck off living room, so beautiful on the water with the changing seasons!! This is a gated community with a restaurant, Bar and a marina at the entrance!! A slip for your boat is available FOR RENT near your home. It's a fabulous lifestyle, enjoy having your coffee and looking out at the peninsula and all the wildlife! Kickback and be a part of this relaxed atmosphere.
Last Agent to Sell the Property
Sharon Vogel
RE/MAX of Barrington License #475124910 Listed on: 12/05/2018

Last Buyer's Agent
Kathy Nuzzo
HomeSmart Connect LLC License #475126055
Property Details
Home Type
- Condominium
Est. Annual Taxes
- $9,492
Year Built
- 1998
HOA Fees
- $463 per month
Parking
- Attached Garage
- Garage Door Opener
- Driveway
- Parking Included in Price
- Garage Is Owned
Home Design
- Slab Foundation
- Asphalt Shingled Roof
- Cedar
Interior Spaces
- Vaulted Ceiling
- Gas Log Fireplace
- Storage
- Washer and Dryer Hookup
- Wood Flooring
- Finished Basement
- Finished Basement Bathroom
Kitchen
- Breakfast Bar
- Oven or Range
- Range Hood
- <<microwave>>
- Dishwasher
Bedrooms and Bathrooms
- Primary Bathroom is a Full Bathroom
- Separate Shower
Home Security
Utilities
- Forced Air Heating and Cooling System
- Heating System Uses Gas
- Shared Well
- Shared Septic
Additional Features
- Screened Deck
- River Front
Listing and Financial Details
- Homeowner Tax Exemptions
Community Details
Pet Policy
- Pets Allowed
Security
- Storm Screens
Ownership History
Purchase Details
Home Financials for this Owner
Home Financials are based on the most recent Mortgage that was taken out on this home.Purchase Details
Purchase Details
Home Financials for this Owner
Home Financials are based on the most recent Mortgage that was taken out on this home.Purchase Details
Purchase Details
Purchase Details
Purchase Details
Purchase Details
Similar Homes in the area
Home Values in the Area
Average Home Value in this Area
Purchase History
| Date | Type | Sale Price | Title Company |
|---|---|---|---|
| Deed | $495,000 | Citywide Title | |
| Interfamily Deed Transfer | -- | Attorney | |
| Deed | $359,000 | Chicago Title Company | |
| Interfamily Deed Transfer | -- | None Available | |
| Deed | $445,000 | First American Title | |
| Interfamily Deed Transfer | -- | -- | |
| Interfamily Deed Transfer | -- | -- | |
| Deed | $331,000 | -- |
Mortgage History
| Date | Status | Loan Amount | Loan Type |
|---|---|---|---|
| Previous Owner | $179,500 | New Conventional |
Property History
| Date | Event | Price | Change | Sq Ft Price |
|---|---|---|---|---|
| 06/09/2022 06/09/22 | Sold | $495,000 | +5.5% | $184 / Sq Ft |
| 04/20/2022 04/20/22 | Pending | -- | -- | -- |
| 04/09/2022 04/09/22 | Price Changed | $469,000 | -1.1% | $174 / Sq Ft |
| 04/01/2022 04/01/22 | Price Changed | $474,000 | -3.1% | $176 / Sq Ft |
| 03/15/2022 03/15/22 | For Sale | $489,000 | +36.2% | $182 / Sq Ft |
| 12/28/2018 12/28/18 | Sold | $359,000 | -0.3% | $133 / Sq Ft |
| 12/06/2018 12/06/18 | Pending | -- | -- | -- |
| 12/05/2018 12/05/18 | For Sale | $359,900 | -- | $134 / Sq Ft |
Tax History Compared to Growth
Tax History
| Year | Tax Paid | Tax Assessment Tax Assessment Total Assessment is a certain percentage of the fair market value that is determined by local assessors to be the total taxable value of land and additions on the property. | Land | Improvement |
|---|---|---|---|---|
| 2024 | $9,492 | $147,298 | $9,551 | $137,747 |
| 2023 | $7,985 | $129,025 | $8,365 | $120,660 |
| 2022 | $7,985 | $108,844 | $3,633 | $105,211 |
| 2021 | $7,874 | $106,993 | $3,571 | $103,422 |
| 2020 | $7,698 | $106,662 | $3,560 | $103,102 |
| 2019 | $7,412 | $103,848 | $3,466 | $100,382 |
| 2018 | $7,871 | $112,937 | $3,981 | $108,956 |
| 2017 | $7,788 | $110,668 | $3,901 | $106,767 |
| 2016 | $7,627 | $106,494 | $3,754 | $102,740 |
| 2015 | $7,293 | $99,882 | $3,521 | $96,361 |
| 2014 | $8,173 | $107,781 | $3,357 | $104,424 |
| 2012 | $7,939 | $109,634 | $3,415 | $106,219 |
Agents Affiliated with this Home
-
K
Seller's Agent in 2022
Kathy Nuzzo
The McDonald Group
-
Alex Derderian

Buyer's Agent in 2022
Alex Derderian
The McDonald Group
(630) 212-2322
1 in this area
10 Total Sales
-
S
Seller's Agent in 2018
Sharon Vogel
RE/MAX of Barrington
Map
Source: Midwest Real Estate Data (MRED)
MLS Number: MRD10149906
APN: 13-03-300-080
- 25660 N Countryside Dr
- 184 River Rd
- 25410 N Cayuga Trail
- 28809 W Harvest Glen Cir
- 24548 N Blue Aster Ln
- 723 Beacon Dr
- Lot 7 Hickory Nut Grove Rd
- 27469 N Junegrass Dr
- 138 Eastwood Ave
- 406 E Tower Dr
- 227 Abbott Place Unit 2
- 200 Eastwood Ct
- 203 Terrace Dr
- 27094 W Lakeview Dr S
- 28479 Schooner Ln
- 26 Alice Ln
- 19 Eastwood Ave
- Lot 11 Park Dr
- 111 Park Dr
- 26215 N Geraldine Ln
