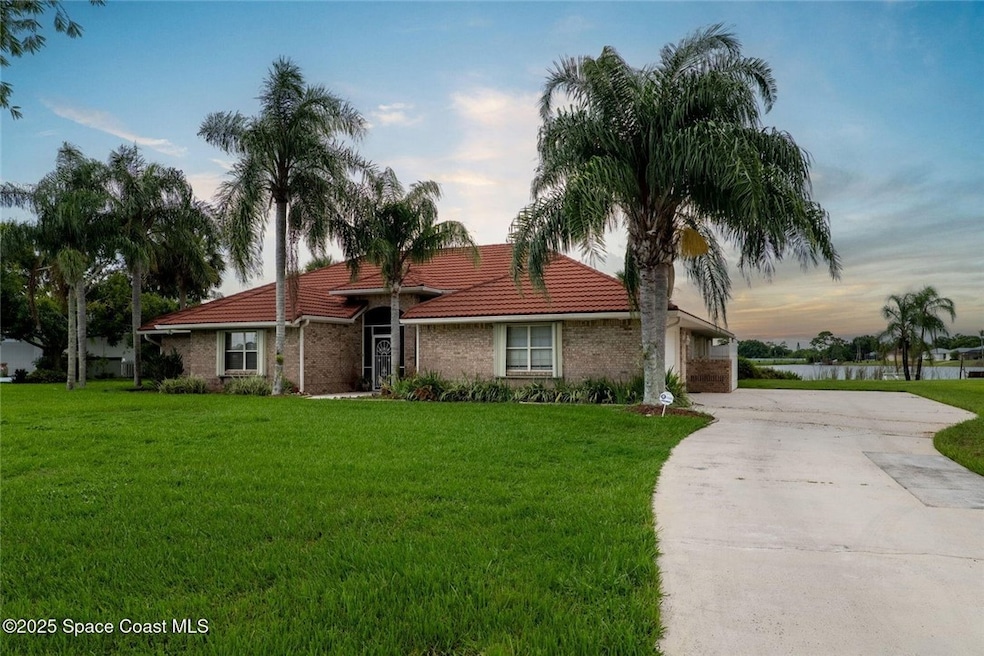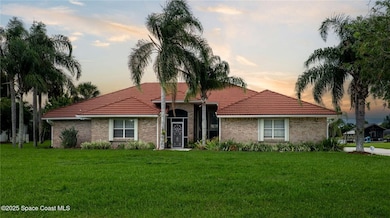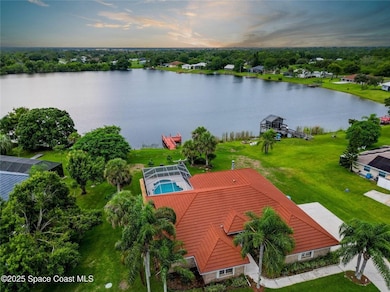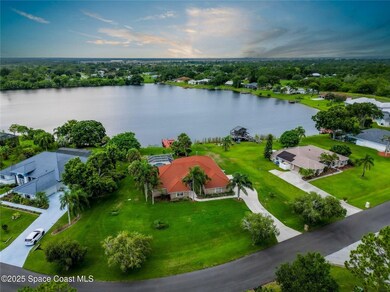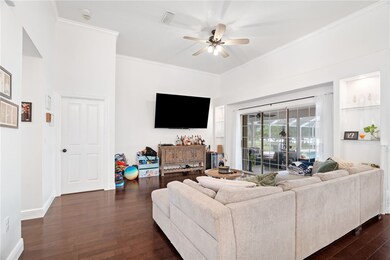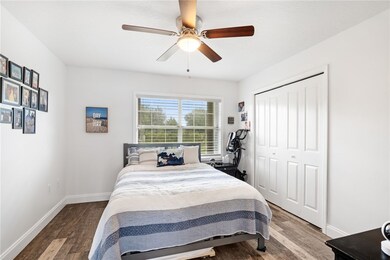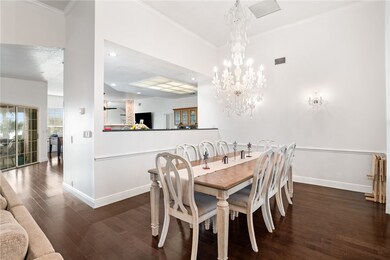
405 Lake View Ln Palm Bay, FL 32909
Grant-Valkaria NeighborhoodEstimated payment $4,113/month
Highlights
- Lake Front
- Home fronts a pond
- 1 Fireplace
- Outdoor Pool
- Wood Flooring
- High Ceiling
About This Home
This 4-bedroom, 2.5-bath home sits on over half an acre with serene pond views and your own private dock. With 2,492 square feet of living space, this home features wood, laminate and tile flooring throughout (no carpet), a wood-burning fireplace, and a spacious open layout ideal for entertaining. Screened-in pool area, oversized primary suite with a walk-in closet, jetted tub. 5-ton A/C (installed in 2022), accordion shutters on all windows, and a tile roof with a 50-year transferable limited warranty. Located in the quiet Lake Ridge community with low HOA fees $23/month.
Listing Agent
EXP Realty, LLC Brokerage Phone: 772-559-1194 License #3152360 Listed on: 07/09/2025

Home Details
Home Type
- Single Family
Est. Annual Taxes
- $6,147
Year Built
- Built in 1991
Lot Details
- 0.58 Acre Lot
- Home fronts a pond
- Lake Front
- North Facing Home
- Sprinkler System
Parking
- 2 Car Garage
- Driveway
Property Views
- Lake
- Pool
Home Design
- Brick Exterior Construction
- Frame Construction
- Tile Roof
Interior Spaces
- 2,492 Sq Ft Home
- 1-Story Property
- High Ceiling
- 1 Fireplace
Kitchen
- Range
- Microwave
- Dishwasher
- Kitchen Island
- Disposal
Flooring
- Wood
- Laminate
- Tile
Bedrooms and Bathrooms
- 4 Bedrooms
- Split Bedroom Floorplan
- Walk-In Closet
Laundry
- Laundry Room
- Dryer
- Washer
Pool
- Outdoor Pool
- Heated Pool
- Screen Enclosure
Outdoor Features
- Enclosed patio or porch
- Rain Gutters
Utilities
- Central Heating and Cooling System
- Well
- Electric Water Heater
- Septic Tank
Community Details
- Association fees include common areas
- Lake Ridge HOA
Listing and Financial Details
- Tax Lot 12
- Assessor Parcel Number 2958977
Map
Home Values in the Area
Average Home Value in this Area
Tax History
| Year | Tax Paid | Tax Assessment Tax Assessment Total Assessment is a certain percentage of the fair market value that is determined by local assessors to be the total taxable value of land and additions on the property. | Land | Improvement |
|---|---|---|---|---|
| 2023 | $6,976 | $458,910 | $100,000 | $358,910 |
| 2022 | $3,669 | $261,800 | $0 | $0 |
| 2021 | $2,979 | $254,180 | $0 | $0 |
| 2020 | $3,673 | $250,680 | $0 | $0 |
| 2019 | $3,657 | $245,050 | $0 | $0 |
| 2018 | $3,627 | $240,490 | $0 | $0 |
| 2017 | $3,646 | $235,550 | $0 | $0 |
| 2016 | $3,697 | $230,710 | $55,000 | $175,710 |
| 2015 | $3,790 | $229,110 | $55,000 | $174,110 |
| 2014 | $3,812 | $227,300 | $55,000 | $172,300 |
Property History
| Date | Event | Price | Change | Sq Ft Price |
|---|---|---|---|---|
| 07/09/2025 07/09/25 | For Sale | $650,000 | +8.3% | $261 / Sq Ft |
| 05/06/2022 05/06/22 | Sold | $600,000 | -2.4% | $241 / Sq Ft |
| 04/08/2022 04/08/22 | Pending | -- | -- | -- |
| 04/01/2022 04/01/22 | For Sale | $615,000 | +119.6% | $247 / Sq Ft |
| 03/15/2013 03/15/13 | Sold | $280,000 | -13.8% | $112 / Sq Ft |
| 02/15/2013 02/15/13 | Pending | -- | -- | -- |
| 11/02/2012 11/02/12 | For Sale | $324,900 | -- | $130 / Sq Ft |
Purchase History
| Date | Type | Sale Price | Title Company |
|---|---|---|---|
| Warranty Deed | $600,000 | New Title Company Name | |
| Warranty Deed | -- | None Available | |
| Warranty Deed | $280,000 | Peninsula Title Services Llc | |
| Warranty Deed | $275,000 | Attorney | |
| Warranty Deed | -- | -- |
Similar Homes in Palm Bay, FL
Source: REALTORS® Association of Indian River County
MLS Number: 289525
APN: 29-37-34-01-00000.0-0012.00
- 385 Lake View Ln
- 515 Grant Rd
- 8665 Canvas Ave
- 0 Amandas Ave Unit A4476088
- 1855 Plantation Cir SE
- 690 Grant Rd
- 5765 Outback Ave SW
- 90 Grant Rd
- 1600 Dewey St SE
- 1670 Pueblo St SE
- 2974 Hester Ave SE
- 1617 Pueblo St SE
- 2830 Hester Ave SE
- 2929 Derby Ave SE
- 2385 Cogan Dr SE
- 2911 Denver Ave SE
- 1662 Tigard St SE
- 0 Belem St SE
- 1675 Tigard St SE
- 2903 Denver Ave SE
- 1499 Higbee St SE
- 2053 Farmhouse Rd SE
- 2905 Toulon Rd SE
- 2164 Farmhouse Rd SE
- 1650 Chamorro St SE Unit B
- 1650 Chamorro St SE Unit A
- 1365 Depew St SE
- 2991 Eldron Blvd SE
- 1853 Farmhouse Rd SE
- 1624 Espejo St SE
- 1426 Silva St SE
- 3214 Topsey Ave SE
- 1642 Javier St SE Unit A
- 2154 Ramsdale Dr SE
- 3610 Foggy Mist Rd SE
- 2326 Madrid Ave SE
- 3743 Coachman Ln SE
- 3517 Rixford Way SE
- 3650 Peony Ct SE
- 3729 Foggy Mist Rd SE
